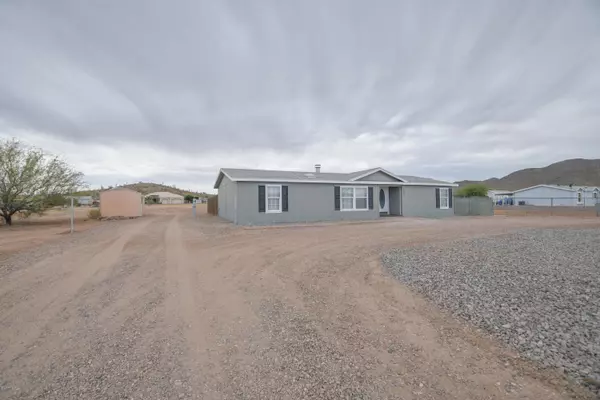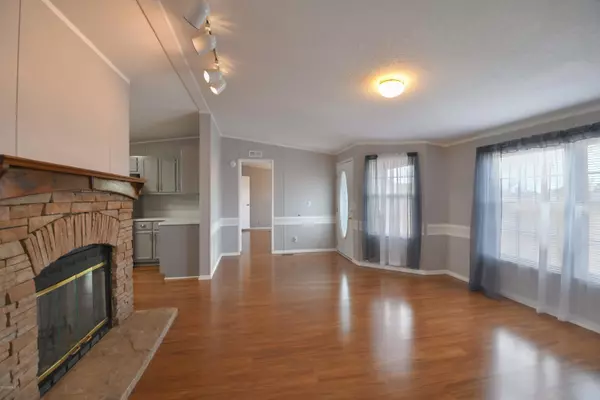$189,900
$195,000
2.6%For more information regarding the value of a property, please contact us for a free consultation.
3 Beds
2 Baths
1,456 SqFt
SOLD DATE : 08/31/2020
Key Details
Sold Price $189,900
Property Type Mobile Home
Sub Type Mfg/Mobile Housing
Listing Status Sold
Purchase Type For Sale
Square Footage 1,456 sqft
Price per Sqft $130
Subdivision Mountain View Estates
MLS Listing ID 6106272
Sold Date 08/31/20
Bedrooms 3
HOA Y/N No
Originating Board Arizona Regional Multiple Listing Service (ARMLS)
Year Built 2001
Annual Tax Amount $399
Tax Year 2019
Lot Size 0.978 Acres
Acres 0.98
Property Description
Come experience wide open spaces and mountain views! This home has been thoughtfully remodeled from top to bottom. This 3 bedroom, 2 bath home has a split floor plan and sits on just under an acre. There is a NEW ROOF, new exterior paint, back yard has been cleaned and leveled, and even the septic inspection is done. Then, walk inside to all new paint, new flooring, new STAINLESS STEEL APPLIANCES, resurfaced kitchen counters, painted cabinets with new hardware and check out that view from the kitchen window! The bathroom tub/shower were refinished, new sinks, new toilets, and each bathroom has a skylight! You'll love the fireplace that makes for a fantastic focal point upon entry. There are two small fenced yards for pets and privacy, plus a shed with its own skylight.
Location
State AZ
County Pinal
Community Mountain View Estates
Direction West on Arica Rd to John Jacob Astor Ave., North to Paradise Ln., West to Namaka Dr., North to Prairie Ln., West to Home.
Rooms
Master Bedroom Split
Den/Bedroom Plus 3
Separate Den/Office N
Interior
Interior Features Vaulted Ceiling(s), Pantry, Double Vanity, Full Bth Master Bdrm, Separate Shwr & Tub, High Speed Internet
Heating Electric
Cooling Refrigeration, Ceiling Fan(s)
Flooring Laminate, Tile
Fireplaces Type 1 Fireplace
Fireplace Yes
Window Features Skylight(s)
SPA None
Exterior
Exterior Feature Circular Drive
Fence Chain Link, Wood
Pool None
Utilities Available APS
Amenities Available None
View Mountain(s)
Roof Type Composition
Private Pool No
Building
Lot Description Dirt Back, Gravel/Stone Front
Story 1
Builder Name Clayton Homes
Sewer Septic in & Cnctd
Water Pvt Water Company
Structure Type Circular Drive
New Construction No
Schools
Elementary Schools Mesquite Elementary School - Casa Grande
Middle Schools Villago Middle School
High Schools Casa Grande Union High School
School District Casa Grande Union High School District
Others
HOA Fee Include No Fees
Senior Community No
Tax ID 511-52-079
Ownership Fee Simple
Acceptable Financing Cash, Conventional, FHA, VA Loan
Horse Property Y
Listing Terms Cash, Conventional, FHA, VA Loan
Financing FHA
Read Less Info
Want to know what your home might be worth? Contact us for a FREE valuation!

Our team is ready to help you sell your home for the highest possible price ASAP

Copyright 2025 Arizona Regional Multiple Listing Service, Inc. All rights reserved.
Bought with MBA Real Estate
GET MORE INFORMATION
Partner | Lic# SA559348000






