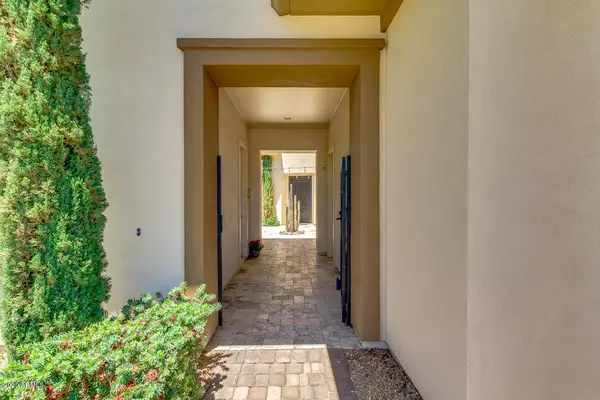$975,000
$999,000
2.4%For more information regarding the value of a property, please contact us for a free consultation.
6 Beds
5.5 Baths
5,149 SqFt
SOLD DATE : 08/04/2020
Key Details
Sold Price $975,000
Property Type Single Family Home
Sub Type Single Family - Detached
Listing Status Sold
Purchase Type For Sale
Square Footage 5,149 sqft
Price per Sqft $189
Subdivision Fulton Ranch Parcel 3
MLS Listing ID 6082073
Sold Date 08/04/20
Style Santa Barbara/Tuscan
Bedrooms 6
HOA Fees $173/qua
HOA Y/N Yes
Originating Board Arizona Regional Multiple Listing Service (ARMLS)
Year Built 2007
Annual Tax Amount $7,689
Tax Year 2019
Lot Size 0.304 Acres
Acres 0.3
Property Description
Stunning home in prestigious Aegean Cove at Fulton Ranch w/6 bedrooms, 5.5 baths and 4 car garage. Inviting gated front courtyard with casita, outdoor gas fire place & custom bronze water feature. Din/ liv room, office and casita all have french doors that open out to the courtyard. 1st floor master with stunning staircase to 2nd level with 4 addl. bedrms and den. New carpet in main house. Casita has 1 bed & bath. . Gourmet kitchen with GE Monogram/Profile appliances, granite counters, center island w/food prep sink and 42'' cabinets w/ custom back splash. Butlers station with beverage refrig & prep sink. Separate walk in pantry. Heated pool/spa with extended travertine decking . There are flush mounted speakers in 8 rooms. The family room has flush mounted surround sound speakers and the loft is pre-wired for surround sound. Home has extended back patio. Backyard and front yard landscape has artificial grass and upgraded low voltage lighting.Home has "LED" lighting. Garage features a 240 Volt 50 Amp EV ( Electric Vehicle) charger outlet. Complete exterior of home was painted in 2016.Sellers prefer to use Andrea Langston. ROC Title Agency Gilbert. 480-321-8123, andrea.langston@roctitle.com. Buyer & Seller will receive 50% discount on escrow fee.
Location
State AZ
County Maricopa
Community Fulton Ranch Parcel 3
Direction South on Arizona Ave. Right on Ocotillo Road, Left on Fulton Ranch Blvd. Left on Pacific Drive. Right on Malibu
Rooms
Other Rooms Guest Qtrs-Sep Entrn, Loft, Great Room, Family Room
Guest Accommodations 319.0
Master Bedroom Downstairs
Den/Bedroom Plus 8
Separate Den/Office Y
Interior
Interior Features Master Downstairs, Eat-in Kitchen, 9+ Flat Ceilings, Soft Water Loop, Wet Bar, Kitchen Island, Pantry, Double Vanity, Full Bth Master Bdrm, Separate Shwr & Tub, High Speed Internet, Granite Counters
Heating Natural Gas, See Remarks
Cooling Refrigeration, Ceiling Fan(s)
Flooring Carpet, Tile, Wood, Other
Fireplaces Type Exterior Fireplace, Gas
Fireplace Yes
Window Features Double Pane Windows
SPA Heated,Private
Exterior
Exterior Feature Covered Patio(s), Patio, Private Yard
Parking Features Electric Door Opener
Garage Spaces 4.0
Garage Description 4.0
Fence Block
Pool Play Pool, Variable Speed Pump, Heated, Private
Community Features Playground, Biking/Walking Path
Utilities Available SRP, SW Gas
Amenities Available Management
Roof Type Tile
Private Pool Yes
Building
Lot Description Sprinklers In Rear, Sprinklers In Front, Desert Back, Desert Front, Synthetic Grass Frnt, Synthetic Grass Back, Auto Timer H2O Front, Auto Timer H2O Back
Story 2
Builder Name Fulton
Sewer Public Sewer
Water City Water
Architectural Style Santa Barbara/Tuscan
Structure Type Covered Patio(s),Patio,Private Yard
New Construction No
Schools
Elementary Schools Ira A. Fulton Elementary
Middle Schools Bogle Junior High School
High Schools Hamilton High School
School District Chandler Unified District
Others
HOA Name Fulton Ranch HOA
HOA Fee Include Maintenance Grounds,Street Maint
Senior Community No
Tax ID 303-47-809
Ownership Fee Simple
Acceptable Financing Cash, Conventional
Horse Property N
Listing Terms Cash, Conventional
Financing Conventional
Read Less Info
Want to know what your home might be worth? Contact us for a FREE valuation!

Our team is ready to help you sell your home for the highest possible price ASAP

Copyright 2025 Arizona Regional Multiple Listing Service, Inc. All rights reserved.
Bought with Realty ONE Group
GET MORE INFORMATION
Partner | Lic# SA559348000






