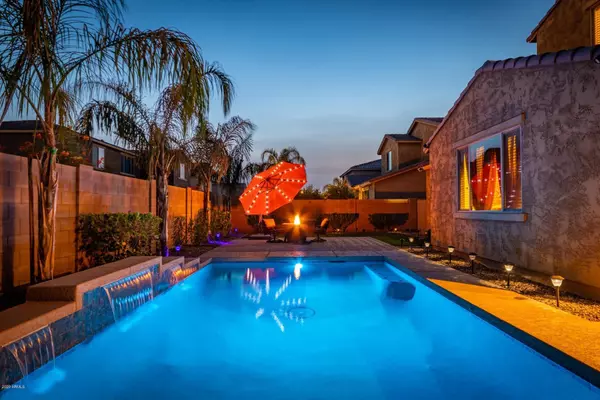$585,000
$579,999
0.9%For more information regarding the value of a property, please contact us for a free consultation.
5 Beds
3.5 Baths
4,285 SqFt
SOLD DATE : 10/16/2020
Key Details
Sold Price $585,000
Property Type Single Family Home
Sub Type Single Family - Detached
Listing Status Sold
Purchase Type For Sale
Square Footage 4,285 sqft
Price per Sqft $136
Subdivision Victoria Parcels 11 & 11A
MLS Listing ID 6131180
Sold Date 10/16/20
Style Spanish,Santa Barbara/Tuscan
Bedrooms 5
HOA Fees $102/mo
HOA Y/N Yes
Originating Board Arizona Regional Multiple Listing Service (ARMLS)
Year Built 2014
Annual Tax Amount $3,257
Tax Year 2019
Lot Size 8,400 Sqft
Acres 0.19
Property Description
AWESOME 5 Bedroom/ 3.5 Bath PLUS Office, 3 Car Garage, Sparkling Pool w/ Courtyard Entry, EZ Care Landscaping. Immaculate home boasts custom design touches, tile floors, Hardwood Beams in Formal Living Room & Family Room. Open concept Kitchen, dining & family rooms. Stunning eat-in kitchen w/ espresso cabinets, beautiful granite counters & backsplash, SS appliances, gorgeous island/breakfast bar w/ stackstone surround, and pantry. Home office/den has sliding barn doors for privacy. DOWNSTAIRS MASTER SUITE w/ luxurious remodeled bathroom-Custom tile shower & soaking tub, HUGE walk-in closet. Upstairs Large loft area, 4 Generous sized bedrms w/ 2 sets of Jack & Jill bathrooms! Backyard has covered patio, pebble tec pool w/water feature, brick paver conversation area, faux grass for EZ CARE! This home has 2 built-in work spaces PERFECT for WORK FROM HOME or Homework study station. Talk about GREAT LOCATION! ~ Walk to the largest shopping village in Queen Creek. Stores include Super Target, Kohls, Harkens Theater, Ross and a wide variety of restaurants and shops.
Nearby shopping includes Walmart, Staples, Petco and a variety of restaurants and stores.
Walk Queen Creeks newest water park! The Mansel Carter Oasis Park features a fishing lake, lighted baseball fields, skateboard park and ship-wrecked splash pads for the kids.
Walk to Desert Mountain Park with lighted little league baseball fields, lighted football and soccer fields, basketball and eight picnic ramadas.
Paved bike riding and walking trails that extend for about 7 miles.
UPGRADES
Over $30,000 in recent upgrades including:
Real wood beams added to family room and sitting room
Crystal chandeliers in kitchen and master bath
Stone added all around breakfast bar
Extended Shower with marble and extra-large rain forest shower head.
Separate added sprayer wand and floating bench. His and hers shampoo holder. Frameless glass. Shower door opens in both directions.
Upgraded bathtub with marble tile
Real wood barnyard double door in office
Reverse osmosis and water softener system owned
Upgraded kitchen faucet and soap dispenser
Celling fans in every bedroom, office and family room
Artificial grass in front yard and back yard
A SUPERB HOME!! GREAT FIND!! LUCKY YOU!!!
Location
State AZ
County Maricopa
Community Victoria Parcels 11 & 11A
Direction North on Hawes Rd, Right on Escalante Rd. Home is on the south side of the street.
Rooms
Other Rooms Loft, Great Room
Master Bedroom Split
Den/Bedroom Plus 7
Separate Den/Office Y
Interior
Interior Features Master Downstairs, Eat-in Kitchen, Breakfast Bar, 9+ Flat Ceilings, Soft Water Loop, Kitchen Island, Double Vanity, Full Bth Master Bdrm, Separate Shwr & Tub, Granite Counters
Heating Electric
Cooling Refrigeration
Flooring Carpet, Tile
Fireplaces Number No Fireplace
Fireplaces Type None
Fireplace No
Window Features Vinyl Frame,ENERGY STAR Qualified Windows,Low Emissivity Windows
SPA None
Laundry Engy Star (See Rmks)
Exterior
Exterior Feature Covered Patio(s), Patio, Private Yard
Parking Features Dir Entry frm Garage, Electric Door Opener, RV Access/Parking
Garage Spaces 3.0
Garage Description 3.0
Fence Block
Pool Private
Community Features Playground, Biking/Walking Path
Utilities Available SRP
Amenities Available Management
Roof Type Tile,Foam
Private Pool Yes
Building
Lot Description Desert Back, Desert Front, Gravel/Stone Front, Gravel/Stone Back, Grass Front, Synthetic Grass Back, Auto Timer H2O Back
Story 2
Builder Name MERITAGE HOMES
Sewer Public Sewer
Water City Water
Architectural Style Spanish, Santa Barbara/Tuscan
Structure Type Covered Patio(s),Patio,Private Yard
New Construction No
Schools
Elementary Schools Desert Mountain Elementary
Middle Schools Newell Barney Middle School
High Schools Queen Creek High School
School District Queen Creek Unified District
Others
HOA Name Victoria Homeowners
HOA Fee Include Maintenance Grounds
Senior Community No
Tax ID 304-89-779
Ownership Fee Simple
Acceptable Financing Cash, Conventional, FHA, VA Loan
Horse Property N
Listing Terms Cash, Conventional, FHA, VA Loan
Financing Conventional
Read Less Info
Want to know what your home might be worth? Contact us for a FREE valuation!

Our team is ready to help you sell your home for the highest possible price ASAP

Copyright 2025 Arizona Regional Multiple Listing Service, Inc. All rights reserved.
Bought with Keller Williams Arizona Realty
GET MORE INFORMATION
Partner | Lic# SA559348000






