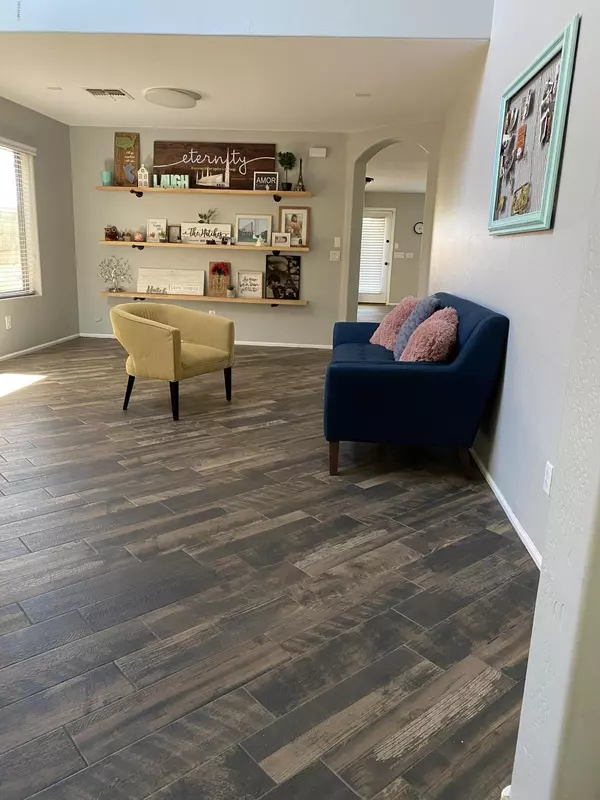$305,000
$299,900
1.7%For more information regarding the value of a property, please contact us for a free consultation.
5 Beds
3 Baths
2,655 SqFt
SOLD DATE : 07/24/2020
Key Details
Sold Price $305,000
Property Type Single Family Home
Sub Type Single Family - Detached
Listing Status Sold
Purchase Type For Sale
Square Footage 2,655 sqft
Price per Sqft $114
Subdivision Pecan Creek South Unit 1
MLS Listing ID 6093187
Sold Date 07/24/20
Style Other (See Remarks)
Bedrooms 5
HOA Fees $50/qua
HOA Y/N Yes
Originating Board Arizona Regional Multiple Listing Service (ARMLS)
Year Built 2006
Annual Tax Amount $1,668
Tax Year 2019
Lot Size 5,401 Sqft
Acres 0.12
Property Description
Amazing home with an even better view. Downstairs towards the front of the house there is 1 bedroom and a full bath. Most of the bottom floor has wood tile. Upstairs you have the master suite along with 3 other bedrooms and another full bath.
The backyard has artificial grass so it is green year around. Also the patio is enclosed with a gate to keep you pets under the awning. Home backs up to a beautiful park so you will have no neighbors behind you looking down into your yard.
Cable and DSL wired throughout the house to every room so you can directly connect to the internet no matter where you are in the house.
Has large windows throughout with lets in natural light.
Fridge, Washer and Dryer are all included so this house is move in ready. 3 large trees in the backyard and 2 large trees in front which give shade to the house for the majority of the day.
Owner is licensed real estate agent in AZ
Location
State AZ
County Pinal
Community Pecan Creek South Unit 1
Direction North on Gantzel, right on Pecan Creek, right on Rusty, Right on Penny home is one left hand side on Bonnie Ln.
Rooms
Other Rooms Loft, Family Room
Master Bedroom Upstairs
Den/Bedroom Plus 6
Separate Den/Office N
Interior
Interior Features Upstairs, Eat-in Kitchen, Breakfast Bar, 9+ Flat Ceilings, Kitchen Island, Pantry, Full Bth Master Bdrm
Heating Natural Gas
Cooling Refrigeration, Ceiling Fan(s)
Flooring Carpet, Laminate, Tile
Fireplaces Number No Fireplace
Fireplaces Type None
Fireplace No
Window Features Double Pane Windows
SPA None
Laundry Wshr/Dry HookUp Only
Exterior
Exterior Feature Balcony, Patio
Garage Spaces 2.0
Garage Description 2.0
Fence Block, Wrought Iron
Pool None
Landscape Description Irrigation Back, Irrigation Front
Community Features Playground
Utilities Available SRP, City Gas
Amenities Available Management
Roof Type Tile
Private Pool No
Building
Lot Description Grass Front, Synthetic Grass Back, Auto Timer H2O Front, Auto Timer H2O Back, Irrigation Front, Irrigation Back
Story 2
Builder Name D.R.Horton Inc
Sewer Private Sewer
Water Pvt Water Company
Architectural Style Other (See Remarks)
Structure Type Balcony,Patio
New Construction No
Schools
Elementary Schools Ellsworth Elementary School
Middle Schools J. O. Combs Middle School
High Schools Combs High School
School District J. O. Combs Unified School District
Others
HOA Name Pecan Creek South
HOA Fee Include Maintenance Grounds
Senior Community No
Tax ID 109-31-212
Ownership Fee Simple
Acceptable Financing Cash, Conventional, FHA, VA Loan
Horse Property N
Listing Terms Cash, Conventional, FHA, VA Loan
Financing FHA
Read Less Info
Want to know what your home might be worth? Contact us for a FREE valuation!

Our team is ready to help you sell your home for the highest possible price ASAP

Copyright 2025 Arizona Regional Multiple Listing Service, Inc. All rights reserved.
Bought with Keller Williams Realty Phoenix
GET MORE INFORMATION
Partner | Lic# SA559348000






