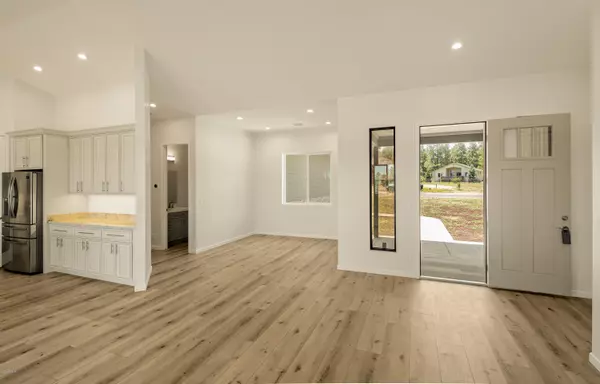$420,000
$420,000
For more information regarding the value of a property, please contact us for a free consultation.
3 Beds
2.5 Baths
1,781 SqFt
SOLD DATE : 08/31/2020
Key Details
Sold Price $420,000
Property Type Single Family Home
Sub Type Single Family - Detached
Listing Status Sold
Purchase Type For Sale
Square Footage 1,781 sqft
Price per Sqft $235
Subdivision Highland Meadows @Williams Phase 2 Units 1, 2 And 3
MLS Listing ID 6112720
Sold Date 08/31/20
Bedrooms 3
HOA Y/N No
Originating Board Arizona Regional Multiple Listing Service (ARMLS)
Year Built 2019
Annual Tax Amount $433
Tax Year 2019
Lot Size 0.380 Acres
Acres 0.38
Property Description
Beautiful turn key home that feels like it's never been lived in. Built in 2019, this 3 bed 2.5 bath, split floor plan and 3 car garage is everything you could ask for! Master bathroom offers dual sinks, quartz counter tops and a luxurious walk-in shower! This home is located in the highly desirable Elephant Rocks Golf Course! On all city utilities and NO HOA! Enjoy the laid back lifestyle that Highland Meadows has to offer all while being minutes from downtown Williams! Change in job opportunity for seller means an amazing chance for you to live in this highly sought after subdivision!
See attached virtual walkthrough!
Location
State AZ
County Coconino
Community Highland Meadows @Williams Phase 2 Units 1, 2 And 3
Direction Exit 160 off I-40 West of Flagstaff, Country Club Road here in Williams. Right at stop sign. Continue to next stop sign make right. 3rd left on Highland Meadows Drive. Continue as road veers to right
Rooms
Master Bedroom Split
Den/Bedroom Plus 3
Separate Den/Office N
Interior
Interior Features Eat-in Kitchen, Vaulted Ceiling(s), Kitchen Island, Double Vanity, Full Bth Master Bdrm, Granite Counters
Heating Mini Split, Natural Gas
Cooling Ceiling Fan(s)
Flooring Vinyl, Tile
Fireplaces Type 1 Fireplace, Gas
Fireplace Yes
Window Features Vinyl Frame,Skylight(s),Double Pane Windows
SPA None
Laundry Engy Star (See Rmks)
Exterior
Exterior Feature Covered Patio(s)
Parking Features RV Access/Parking
Garage Spaces 3.0
Garage Description 3.0
Fence None
Pool None
Utilities Available APS
Amenities Available RV Parking
View Mountain(s)
Roof Type Composition
Private Pool No
Building
Story 1
Builder Name AZ Royal Granite
Sewer Public Sewer
Water City Water
Structure Type Covered Patio(s)
New Construction No
Schools
Elementary Schools Other
Middle Schools Other
High Schools Other
School District Out Of Area
Others
HOA Fee Include No Fees
Senior Community No
Tax ID 202-70-058
Ownership Fee Simple
Acceptable Financing Cash, Conventional, VA Loan
Horse Property N
Listing Terms Cash, Conventional, VA Loan
Financing Conventional
Read Less Info
Want to know what your home might be worth? Contact us for a FREE valuation!

Our team is ready to help you sell your home for the highest possible price ASAP

Copyright 2025 Arizona Regional Multiple Listing Service, Inc. All rights reserved.
Bought with eXp Realty
GET MORE INFORMATION
Partner | Lic# SA559348000






