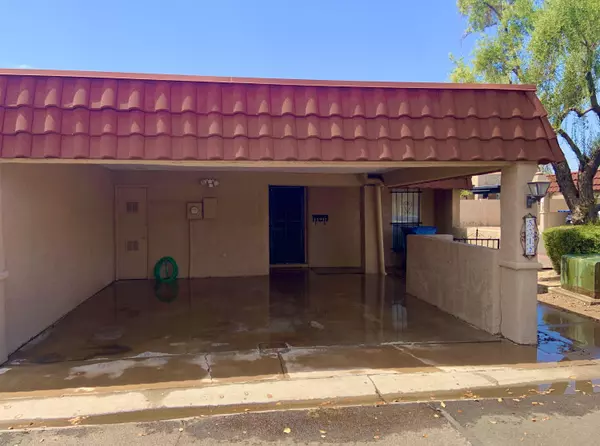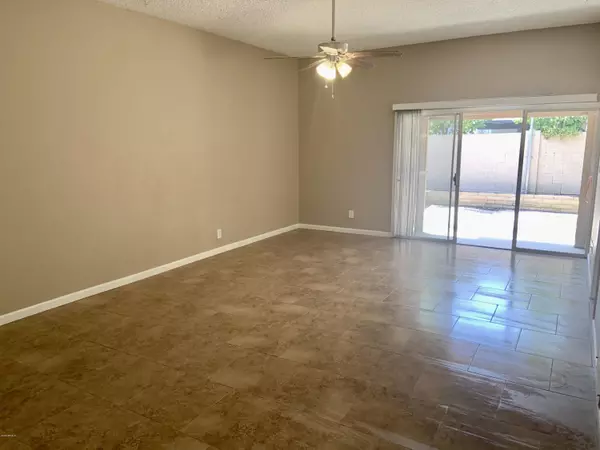$190,000
$190,000
For more information regarding the value of a property, please contact us for a free consultation.
2 Beds
2 Baths
1,034 SqFt
SOLD DATE : 10/08/2020
Key Details
Sold Price $190,000
Property Type Single Family Home
Sub Type Patio Home
Listing Status Sold
Purchase Type For Sale
Square Footage 1,034 sqft
Price per Sqft $183
Subdivision Casa Maya
MLS Listing ID 6128851
Sold Date 10/08/20
Bedrooms 2
HOA Fees $220/mo
HOA Y/N Yes
Originating Board Arizona Regional Multiple Listing Service (ARMLS)
Year Built 1973
Annual Tax Amount $560
Tax Year 2019
Lot Size 2,322 Sqft
Acres 0.05
Property Sub-Type Patio Home
Property Description
Nice corner single level patio home, only one neighbor to the south, 2 bedrooms and each with their own bathroom and ceiling fans, granite counter tops and extra cabinets in kitchen, Tile flooring in main areas and carpet in bedrooms, Master shower just got new tiled walls installed, Nice size Dining area and Family room combo, with high ceilings and ceiling fan, private rear patio and 2 space carport, living room and master sliding doors also have rolling storm/security shutters, close them for extra security when leaving for an extended time., roof have just received a new sealing coat of elastomeric protection. just a nice unit ready to move in., very close to Solano Elementary, Christown Spectrum Mall, Wallmart, Target, public library, I-17 freeway, transport and much more!!
Location
State AZ
County Maricopa
Community Casa Maya
Direction South from Bethany Home on 15th AV to past Missouri Ave and Denton Ln be ready since the entrance is right after the bus stop on Georgia Ave. go West to corner townhouse on 15th Dr.
Rooms
Other Rooms Great Room
Master Bedroom Split
Den/Bedroom Plus 2
Separate Den/Office N
Interior
Interior Features Eat-in Kitchen, 9+ Flat Ceilings, No Interior Steps, Pantry, Full Bth Master Bdrm, High Speed Internet, Granite Counters
Heating Electric
Cooling Refrigeration, Ceiling Fan(s)
Flooring Carpet, Tile
Fireplaces Number No Fireplace
Fireplaces Type None
Fireplace No
Window Features Sunscreen(s)
SPA None
Laundry Wshr/Dry HookUp Only
Exterior
Exterior Feature Covered Patio(s), Patio, Private Yard, Screened in Patio(s)
Carport Spaces 2
Fence Block
Pool None
Community Features Community Pool, Near Light Rail Stop, Near Bus Stop
Utilities Available SRP
Amenities Available Management, Rental OK (See Rmks)
Roof Type Reflective Coating,Foam
Private Pool No
Building
Lot Description Corner Lot, Gravel/Stone Front, Gravel/Stone Back
Story 1
Unit Features Ground Level
Builder Name unknown
Sewer Public Sewer
Water City Water
Structure Type Covered Patio(s),Patio,Private Yard,Screened in Patio(s)
New Construction No
Schools
Elementary Schools Solano School
Middle Schools Osborn Middle School
High Schools Central High School
School District Phoenix Union High School District
Others
HOA Name Casa Maya
HOA Fee Include Insurance,Sewer,Maintenance Grounds,Street Maint,Trash,Water
Senior Community No
Tax ID 156-39-061
Ownership Fee Simple
Acceptable Financing Cash, Conventional, FHA, VA Loan
Horse Property N
Listing Terms Cash, Conventional, FHA, VA Loan
Financing Conventional
Read Less Info
Want to know what your home might be worth? Contact us for a FREE valuation!

Our team is ready to help you sell your home for the highest possible price ASAP

Copyright 2025 Arizona Regional Multiple Listing Service, Inc. All rights reserved.
Bought with RE/MAX Fine Properties
GET MORE INFORMATION
Partner | Lic# SA559348000






