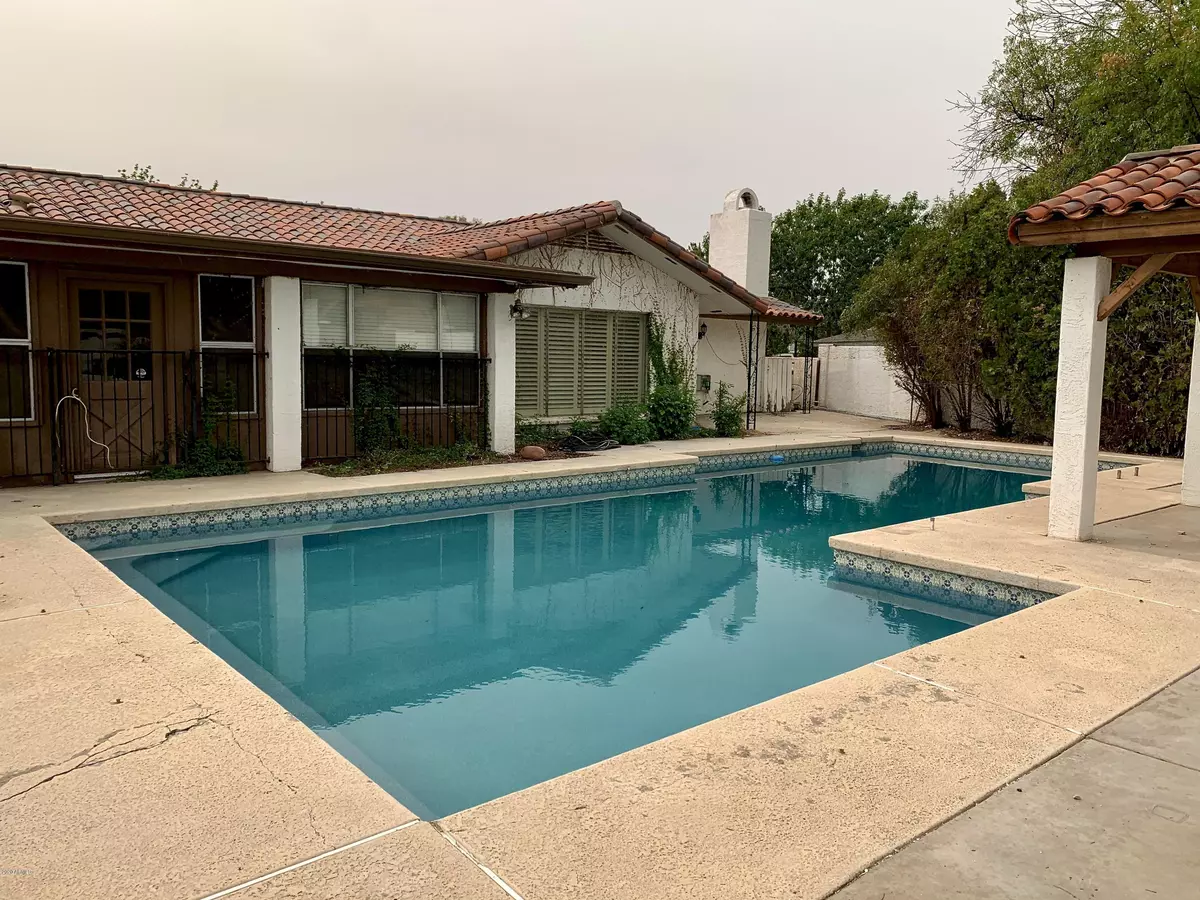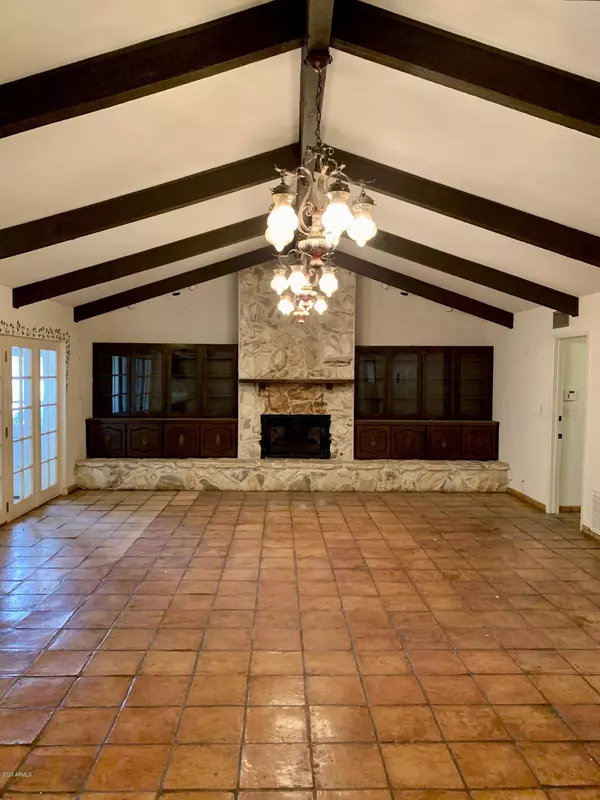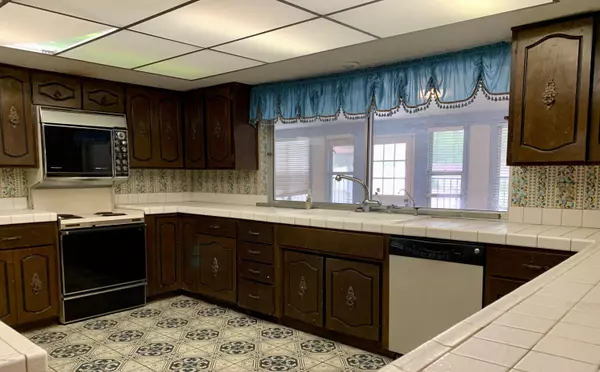$484,499
$499,999
3.1%For more information regarding the value of a property, please contact us for a free consultation.
5 Beds
4 Baths
3,817 SqFt
SOLD DATE : 12/22/2020
Key Details
Sold Price $484,499
Property Type Single Family Home
Sub Type Single Family - Detached
Listing Status Sold
Purchase Type For Sale
Square Footage 3,817 sqft
Price per Sqft $126
Subdivision Miller Heights
MLS Listing ID 6134171
Sold Date 12/22/20
Style Ranch,Spanish
Bedrooms 5
HOA Y/N No
Originating Board Arizona Regional Multiple Listing Service (ARMLS)
Year Built 1974
Annual Tax Amount $3,270
Tax Year 2020
Lot Size 0.411 Acres
Acres 0.41
Property Sub-Type Single Family - Detached
Property Description
HUGE PRICE REDUCTION! A little sweat equity can go a long way on this large sprawling ranch is historical Miller Heights neighborhood. This prime corner lot is in impeccable condition, featuring a huge split floor plan w/ large owners suite w/ private study/home office! Formal living and dining off the main foyer, and down the hall you will find 2 huge bedrooms sharing dual vanity hall bath and bedroom 3 w/ private full bath! There's more! The family room is breathtaking w/ original beams, wood burning fireplace and built in cabinets. Off the family room is another bedroom w/ private entrance and full bath. 2+garage, 2 rv gates, storage shed, and long horseshoe driveway. NEW PEBBLE POOL W/ ALL NEW FILTER/PUMP/AUTO FILLER!
Location
State AZ
County Maricopa
Community Miller Heights
Direction From Brown Rd, North on Gilbert, East on Huber St.,, home is on the Left.
Rooms
Other Rooms Library-Blt-in Bkcse, Family Room, Arizona RoomLanai
Master Bedroom Split
Den/Bedroom Plus 7
Separate Den/Office Y
Interior
Interior Features Breakfast Bar, Vaulted Ceiling(s), 2 Master Baths, Double Vanity, Full Bth Master Bdrm
Heating Electric
Cooling Refrigeration
Flooring Tile
Fireplaces Type 2 Fireplace, Family Room, Master Bedroom
Fireplace Yes
SPA None
Exterior
Garage Spaces 2.0
Garage Description 2.0
Fence Block
Pool Private
Utilities Available SRP
Amenities Available None
Roof Type Tile
Private Pool Yes
Building
Lot Description Corner Lot, Gravel/Stone Front, Gravel/Stone Back
Story 1
Builder Name Custom Home
Sewer Sewer in & Cnctd, Public Sewer
Water City Water
Architectural Style Ranch, Spanish
New Construction No
Schools
Elementary Schools Hale Elementary School
Middle Schools Poston Junior High School
High Schools Mountain View High School
School District Mesa Unified District
Others
HOA Fee Include No Fees
Senior Community No
Tax ID 141-11-068
Ownership Fee Simple
Acceptable Financing Cash, Conventional
Horse Property N
Listing Terms Cash, Conventional
Financing Conventional
Special Listing Condition Owner/Agent
Read Less Info
Want to know what your home might be worth? Contact us for a FREE valuation!

Our team is ready to help you sell your home for the highest possible price ASAP

Copyright 2025 Arizona Regional Multiple Listing Service, Inc. All rights reserved.
Bought with DenMar Realty
GET MORE INFORMATION
Partner | Lic# SA559348000






