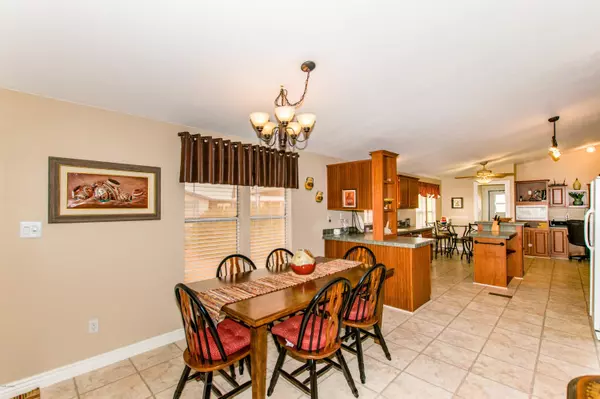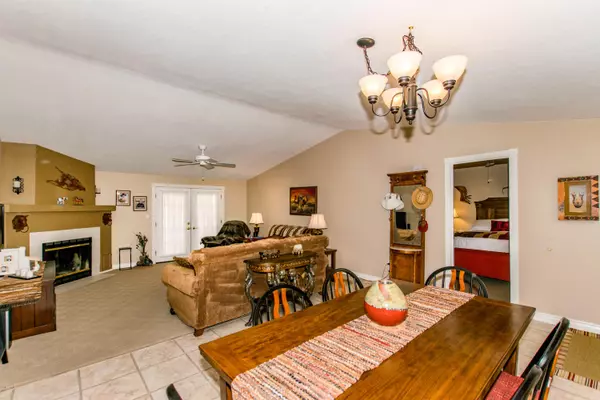$194,900
$199,900
2.5%For more information regarding the value of a property, please contact us for a free consultation.
3 Beds
2 Baths
1,624 SqFt
SOLD DATE : 11/03/2020
Key Details
Sold Price $194,900
Property Type Single Family Home
Sub Type Modular/Pre-Fab
Listing Status Sold
Purchase Type For Sale
Square Footage 1,624 sqft
Price per Sqft $120
Subdivision Links Estates Unit 1
MLS Listing ID 6132074
Sold Date 11/03/20
Bedrooms 3
HOA Fees $92/mo
HOA Y/N Yes
Originating Board Arizona Regional Multiple Listing Service (ARMLS)
Year Built 2001
Annual Tax Amount $804
Tax Year 2019
Lot Size 5,801 Sqft
Acres 0.13
Property Description
Welcome home!!! This 55+ Community at the Links Estate offers an array of organized community events. Your 3 bedroom, 2 bath home has recently replaced flooring. White appliances, nice size kitchen with lots of cabinets, laminate counter tops, and an office nook. Enjoy your evening being cozy in your living room while sitting next to your fireplace. The Master Suite offers a large soaking tub and dual vanity. The interior has a neutral paint scheme. Exterior was painted in 2019. New front door and security door added. Walk through your French doors to watch those beautiful Arizona sunsets in the tiled Arizona room. The community offers heated hot tub and pool, shuffleboard, golfing, and club house. Plenty of shopping and day trips to Queen Creek Olive Mill & Schenpf Farms. This is a must see. **Furniture is available on a separate bill of sale**
Location
State AZ
County Pinal
Community Links Estates Unit 1
Direction Head East on E Ocotillo Rd. Turn right onto N Clubhouse Dr. (Google map) show this street as N Clubhouse St. Home will be on the left.
Rooms
Other Rooms Arizona RoomLanai
Den/Bedroom Plus 3
Separate Den/Office N
Interior
Interior Features Eat-in Kitchen, Double Vanity, Full Bth Master Bdrm, Separate Shwr & Tub, High Speed Internet, Laminate Counters
Heating Natural Gas
Cooling Refrigeration, Ceiling Fan(s)
Flooring Carpet, Linoleum, Tile
Fireplaces Number 1 Fireplace
Fireplaces Type 1 Fireplace, Living Room
Fireplace Yes
SPA None
Exterior
Exterior Feature Screened in Patio(s), Storage
Carport Spaces 2
Fence None
Pool None
Community Features Gated Community, Community Spa Htd, Community Pool Htd, Golf, Biking/Walking Path, Clubhouse
Amenities Available Management
Waterfront No
Roof Type Composition
Private Pool No
Building
Lot Description Desert Back, Desert Front, Gravel/Stone Front, Gravel/Stone Back, Auto Timer H2O Front, Auto Timer H2O Back
Story 1
Builder Name Palm Harbor
Sewer Public Sewer
Water Pvt Water Company
Structure Type Screened in Patio(s),Storage
New Construction Yes
Schools
Elementary Schools Adult
Middle Schools Adult
High Schools Adult
School District Out Of Area
Others
HOA Name Links Estates
HOA Fee Include Maintenance Grounds
Senior Community Yes
Tax ID 104-87-053
Ownership Fee Simple
Acceptable Financing Conventional, FHA, VA Loan
Horse Property N
Listing Terms Conventional, FHA, VA Loan
Financing Other
Special Listing Condition Age Restricted (See Remarks), FIRPTA may apply
Read Less Info
Want to know what your home might be worth? Contact us for a FREE valuation!

Our team is ready to help you sell your home for the highest possible price ASAP

Copyright 2024 Arizona Regional Multiple Listing Service, Inc. All rights reserved.
Bought with West USA Realty
GET MORE INFORMATION

Partner | Lic# SA559348000






