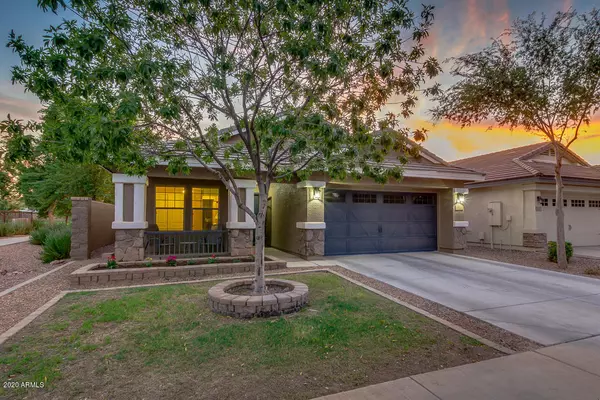$365,750
$349,900
4.5%For more information regarding the value of a property, please contact us for a free consultation.
3 Beds
2 Baths
1,575 SqFt
SOLD DATE : 11/05/2020
Key Details
Sold Price $365,750
Property Type Single Family Home
Sub Type Single Family - Detached
Listing Status Sold
Purchase Type For Sale
Square Footage 1,575 sqft
Price per Sqft $232
Subdivision Power Ranch Neighborhood 11A & B
MLS Listing ID 6142962
Sold Date 11/05/20
Bedrooms 3
HOA Fees $83/qua
HOA Y/N Yes
Originating Board Arizona Regional Multiple Listing Service (ARMLS)
Year Built 2009
Annual Tax Amount $1,958
Tax Year 2020
Lot Size 4,950 Sqft
Acres 0.11
Property Description
This well maintained, open floor plan, on a premium corner greenbelt homesite is now available in the highly desired Power Ranch Community. Tremendous curb appeal both front and back for this charming home. This home lives and feels much larger with the open great room and kitchen. You'll love the vaulted ceilings in the kitchen, great room and master bedroom. With a premium greenbelt lot your backyard is perfect for entertainment and you'll love the open views and the feel of only having one immediate neighbor with the rear and side open to common areas. All appliances are included, this home is completely move-in ready. Professionally painted inside with two tone paint and outside was painted in March 2019. New Moen garbage disposal and Whirlpool dishwasher in May of 2019. Newer Newer Ring doorbell will stay, honeywell thermostat you'll be able to control from your app along with the My Q Wifi garage opener and newer Liftmaster garage door. Come see this fantastic home!
Location
State AZ
County Maricopa
Community Power Ranch Neighborhood 11A & B
Direction Head west on E Pecos Rd toward S Ranch House Pkwy, Left onto S Ranch House Pkwy, Right onto E Sandy Way, Left to stay on E Sandy Way. Property will be on the left.
Rooms
Other Rooms Great Room
Den/Bedroom Plus 3
Separate Den/Office N
Interior
Interior Features Breakfast Bar, No Interior Steps, Vaulted Ceiling(s), Pantry, 3/4 Bath Master Bdrm, High Speed Internet, Laminate Counters
Heating Electric
Cooling Refrigeration, Ceiling Fan(s)
Flooring Laminate, Tile
Fireplaces Number No Fireplace
Fireplaces Type None
Fireplace No
SPA None
Exterior
Exterior Feature Covered Patio(s), Patio
Parking Features Electric Door Opener
Garage Spaces 2.0
Garage Description 2.0
Fence Block, Wrought Iron
Pool None
Community Features Community Pool, Lake Subdivision, Playground, Biking/Walking Path, Clubhouse
Utilities Available SRP, SW Gas
Amenities Available Management
Roof Type Tile
Private Pool No
Building
Lot Description Sprinklers In Rear, Sprinklers In Front, Corner Lot, Gravel/Stone Front, Gravel/Stone Back, Grass Front, Auto Timer H2O Front, Auto Timer H2O Back
Story 1
Builder Name D.R. HORTON
Sewer Public Sewer
Water City Water
Structure Type Covered Patio(s),Patio
New Construction No
Schools
Elementary Schools Centennial Elementary School
Middle Schools Sossaman Middle School
High Schools Higley Traditional Academy
School District Higley Unified District
Others
HOA Name Power Ranch
HOA Fee Include Maintenance Grounds
Senior Community No
Tax ID 309-28-216
Ownership Fee Simple
Acceptable Financing Cash, Conventional, FHA, VA Loan
Horse Property N
Listing Terms Cash, Conventional, FHA, VA Loan
Financing Conventional
Read Less Info
Want to know what your home might be worth? Contact us for a FREE valuation!

Our team is ready to help you sell your home for the highest possible price ASAP

Copyright 2025 Arizona Regional Multiple Listing Service, Inc. All rights reserved.
Bought with Russ Lyon Sotheby's International Realty
GET MORE INFORMATION
Partner | Lic# SA559348000






