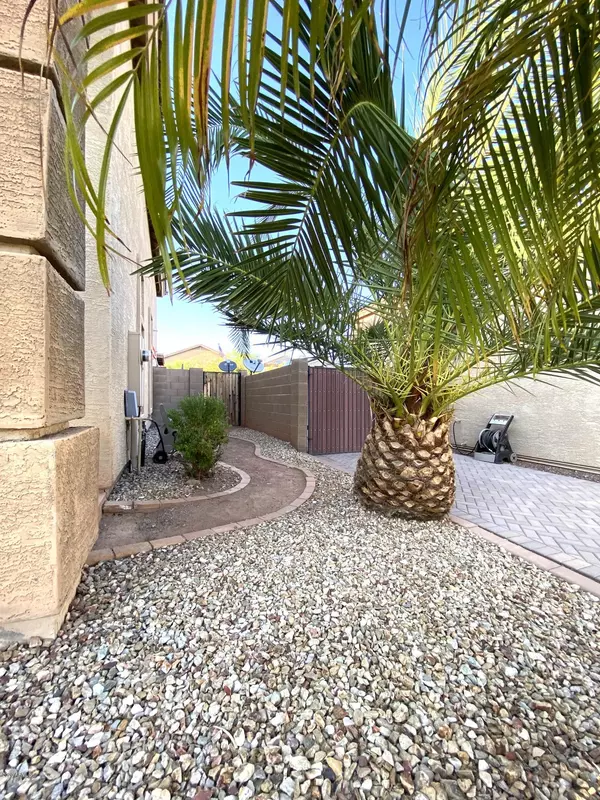$398,000
$398,000
For more information regarding the value of a property, please contact us for a free consultation.
4 Beds
2.5 Baths
2,639 SqFt
SOLD DATE : 10/20/2020
Key Details
Sold Price $398,000
Property Type Single Family Home
Sub Type Single Family - Detached
Listing Status Sold
Purchase Type For Sale
Square Footage 2,639 sqft
Price per Sqft $150
Subdivision Sundance Parcel 19
MLS Listing ID 6136952
Sold Date 10/20/20
Style Ranch,Santa Barbara/Tuscan
Bedrooms 4
HOA Fees $46/qua
HOA Y/N Yes
Originating Board Arizona Regional Multiple Listing Service (ARMLS)
Year Built 2004
Annual Tax Amount $1,949
Tax Year 2020
Lot Size 9,240 Sqft
Acres 0.21
Property Description
Upgrades, upgrades, and more upgrades! This Pristine Meritage 4 bedroom home has it all! The floor plan has so many possibilities. The addded Bonus room allows for a easy 5 bedroom conversion. This stunning home features a spacious 3 car garage, Rv gate, beautiful pool with water feature for relaxing evenings and a Premium Lot! Step up to an inviting entrance with impressive double doors and elite front yard landscape. The unique open floor plan has vaulted ceilings, stunning staircase, grand dining room, immaculate kitchen, spacious family room including surround sound, kitchen half bath and huge laundry room with custom folding table. Downstairs kitchen upgrades include new stainless steel top of the line appliances, new lighting, new hardware, custom painted cabinets, new fossil countertops. Downstairs has new rectangular (13 X 24) porcelain light grey wash tile. Upstairs includes 3 large bedrooms, extra large master suite with amazing finishing touches in master bathroom including step- in custom shower surrounded by beautiful dark stone tile and glass window with separate tub. Master suite has double door entry. The possibilities are endless for the master bedroom! It is large enough for extra office space, a nursery, craft room area, gym, etc. Owner had interior professionally painted in 2019. Saving the best for last, the backyard paradise will truly blow your mind! This home sits on a premium lot with so much value from the pool to the pavers, RV gate, step -up stone fireplace and brand new bbq grill. You will also fall in love with the extended backyard patio and seating area with extra ceiling fans and so much room for entertaining. There is plenty of side yard if you have toys to store or enough room to build a future shed. Home is private with one neighbor and natural wash on other side. Location is close to interstate, shopping, and entertainment. This home is truly one of a kind gem! Buyer to verify all facts/measurements.Please note and read showing instructions. Home will be available on evenings and weekends.
Location
State AZ
County Maricopa
Community Sundance Parcel 19
Rooms
Other Rooms Family Room, BonusGame Room
Master Bedroom Upstairs
Den/Bedroom Plus 6
Separate Den/Office Y
Interior
Interior Features Upstairs, Eat-in Kitchen, Breakfast Bar, Kitchen Island, Pantry, Double Vanity, Full Bth Master Bdrm, High Speed Internet
Heating Electric
Cooling Refrigeration, Ceiling Fan(s)
Flooring Carpet, Tile
Fireplaces Number No Fireplace
Fireplaces Type None
Fireplace No
Window Features Skylight(s),ENERGY STAR Qualified Windows,Double Pane Windows
SPA None
Laundry Wshr/Dry HookUp Only
Exterior
Exterior Feature Covered Patio(s), Patio
Garage Attch'd Gar Cabinets, RV Gate
Garage Spaces 3.0
Garage Description 3.0
Fence Block
Pool Private
Community Features Golf, Playground, Biking/Walking Path
Utilities Available APS
View Mountain(s)
Roof Type Tile
Private Pool Yes
Building
Lot Description Sprinklers In Rear, Sprinklers In Front, Desert Back, Desert Front, Auto Timer H2O Front, Auto Timer H2O Back
Story 2
Builder Name Meritage
Sewer Public Sewer
Water City Water
Architectural Style Ranch, Santa Barbara/Tuscan
Structure Type Covered Patio(s),Patio
New Construction No
Schools
Elementary Schools Liberty Elementary School - Buckeye
Middle Schools Liberty Elementary School - Buckeye
High Schools Buckeye Union High School
School District Buckeye Union High School District
Others
HOA Name AAM LLC
HOA Fee Include Maintenance Grounds
Senior Community No
Tax ID 504-20-549
Ownership Fee Simple
Acceptable Financing Conventional
Horse Property N
Listing Terms Conventional
Financing Conventional
Read Less Info
Want to know what your home might be worth? Contact us for a FREE valuation!

Our team is ready to help you sell your home for the highest possible price ASAP

Copyright 2024 Arizona Regional Multiple Listing Service, Inc. All rights reserved.
Bought with Call Realty, Inc
GET MORE INFORMATION

Partner | Lic# SA559348000






