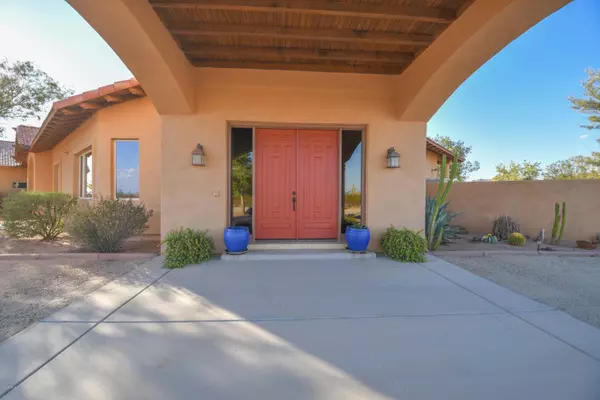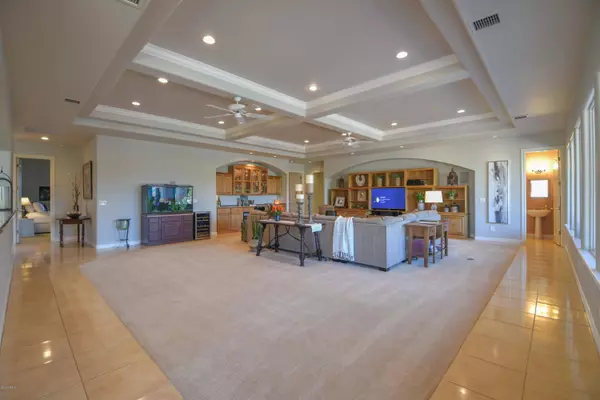$850,000
$879,000
3.3%For more information regarding the value of a property, please contact us for a free consultation.
4 Beds
6 Baths
6,395 SqFt
SOLD DATE : 01/06/2021
Key Details
Sold Price $850,000
Property Type Single Family Home
Sub Type Single Family - Detached
Listing Status Sold
Purchase Type For Sale
Square Footage 6,395 sqft
Price per Sqft $132
Subdivision S13 T5S R6E North Mountain Park
MLS Listing ID 6126403
Sold Date 01/06/21
Style Ranch
Bedrooms 4
HOA Y/N No
Originating Board Arizona Regional Multiple Listing Service (ARMLS)
Year Built 2000
Annual Tax Amount $6,754
Tax Year 2019
Lot Size 2.510 Acres
Acres 2.51
Property Description
Beautiful custom, energy efficient home on 2.5 acres is the ultimate in resort style living. This Next-Gen home features a 1200 SF attached casita that is perfect for mother-in-law suite or additional income as a lock off apartment or VRBO suite. Casita is complete with Living Room, kitchen, washer and dryer bathroom with snail shower and large walk-in closet. This home is full of high-end design features with 12' coffered ceilings and 6'' crown molding. Chef's gourmet kitchen has gas cooktop, stylish pendant lights, open to family room and in-kitchen dining area with stunning mountain views. Enjoy quiet resort style living at the end of paved road. Social distancing is easy as the property borders a 340 acre park preserve that you can walk for miles with your dogs or ride your horse directly into the park. Privacy is yours while you are only 8 minutes to shopping and restaurants. Casa Grande airport is 6 miles away. Chandler is only 35 minutes away and Sky Harbor Airport 45 minutes. In addition to the 1 BR casita, there are 3 on-suite bedrooms. Entertain on the expansive patio with outdoor kitchen and then impress your friends with the large game room. The 1500 SF climate controlled shop is plumbed for air and comes with large air compressor quietly tucked away in utility closed. Professional dust collection system is a great feature for any woodworker. Professional table saw and work tables available for separate bill of sale. 4 car garage with epoxy flooring and built in cabinetry. This home is extremely energy efficient with Anderson doors and windows and 12" thick exterior walls built with Tek-Block insulate concrete form. Come and enjoy star filled skies, stunning sunsets, city lights and unobstructed mountain views from your patio.
Location
State AZ
County Pinal
Community S13 T5S R6E North Mountain Park
Direction East on McCartney Rd to Cox Rd., North to Waverly Dr., West to Fantail Trl. , North to Home at end of Fantail Trl. If traveling from Phoenix please be aware that GPS directions are not correct.
Rooms
Other Rooms Library-Blt-in Bkcse, Guest Qtrs-Sep Entrn, Separate Workshop, Great Room, Family Room, BonusGame Room
Den/Bedroom Plus 7
Separate Den/Office Y
Interior
Interior Features 9+ Flat Ceilings, Central Vacuum, Kitchen Island, Pantry, Double Vanity, Full Bth Master Bdrm, Separate Shwr & Tub, Tub with Jets, High Speed Internet, Granite Counters
Heating Electric
Cooling Refrigeration, Programmable Thmstat, Ceiling Fan(s)
Flooring Carpet, Tile
Fireplaces Type 1 Fireplace
Fireplace Yes
Window Features Wood Frames,Double Pane Windows,Low Emissivity Windows
SPA None
Exterior
Exterior Feature Circular Drive, Covered Patio(s), Patio, Private Yard, Built-in Barbecue, Separate Guest House
Parking Features Attch'd Gar Cabinets, Electric Door Opener, RV Access/Parking
Garage Spaces 4.0
Garage Description 4.0
Fence Block, Wrought Iron
Pool None
Utilities Available Propane
Amenities Available None
View City Lights, Mountain(s)
Roof Type Tile
Private Pool No
Building
Lot Description Sprinklers In Rear, Sprinklers In Front, Desert Back, Desert Front, Grass Back, Auto Timer H2O Front, Auto Timer H2O Back
Story 1
Builder Name Delta Construction
Sewer Septic in & Cnctd, Septic Tank
Water Pvt Water Company
Architectural Style Ranch
Structure Type Circular Drive,Covered Patio(s),Patio,Private Yard,Built-in Barbecue, Separate Guest House
New Construction No
Schools
Elementary Schools Cholla Elementary School
Middle Schools Cactus Middle School
High Schools Casa Grande Union High School
School District Casa Grande Union High School District
Others
HOA Fee Include No Fees
Senior Community No
Tax ID 509-74-002-C
Ownership Fee Simple
Acceptable Financing Cash, Conventional
Horse Property Y
Listing Terms Cash, Conventional
Financing Conventional
Read Less Info
Want to know what your home might be worth? Contact us for a FREE valuation!

Our team is ready to help you sell your home for the highest possible price ASAP

Copyright 2025 Arizona Regional Multiple Listing Service, Inc. All rights reserved.
Bought with Non-MLS Office
GET MORE INFORMATION
Partner | Lic# SA559348000






