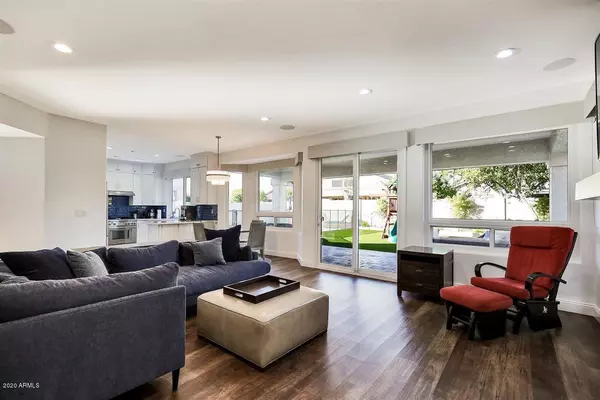$764,900
$759,900
0.7%For more information regarding the value of a property, please contact us for a free consultation.
5 Beds
3 Baths
2,769 SqFt
SOLD DATE : 12/22/2020
Key Details
Sold Price $764,900
Property Type Single Family Home
Sub Type Single Family - Detached
Listing Status Sold
Purchase Type For Sale
Square Footage 2,769 sqft
Price per Sqft $276
Subdivision Kierland Parcels 10A,10C & 11
MLS Listing ID 6156593
Sold Date 12/22/20
Bedrooms 5
HOA Fees $17
HOA Y/N Yes
Originating Board Arizona Regional Multiple Listing Service (ARMLS)
Year Built 1996
Annual Tax Amount $4,877
Tax Year 2020
Lot Size 6,790 Sqft
Acres 0.16
Property Description
COMPLETE REMODEL. This is truly a home not to be missed. Upon entering the front door you will notice all new flooring thoughout the newly painted interior/exterior of the home. Brand new light fixtures and automated window coverings on the new dual pane energy efficient windows that can be controlled with the push of a button. The brand new kitchen is a chef's delight with custom cabinetry, quartz countertops, Thermador Stove, Bosch Dishwasher, Sharp Drawer Microwave, Touch Faucet, and the list goes on. The custom stone fireplace in the family room with automated TV mount makes this room a must see. All bathrooms were remodeled and closets were also customized. The backyard is a dream with a fenced pool, artificial turf, travertine tile, brand new lighting, and an extended patio. Downstairs you will find a spacious living and dining room, bathroom and your choice of office/playroom/bedroom complete with custom built-ins. Upstairs you will find 3 guest rooms, a full bathroom and a spacious master with a gorgeous bathroom with oversized shower, plenty of storage and custom closet.This home also features 2 brand new HVAC units that were recently installed. The garage has custom cabinets, epoxy floors, new garage door openers that can be used with the myQ App and even a split AC system. The home has built in surround sound throughout and custom networking for internet and television throughout the home with Savant home automation system including surveillance cameras outside. This home truly is a must see. Please see documents for complete list of upgrades.
Location
State AZ
County Maricopa
Community Kierland Parcels 10A, 10C & 11
Direction Head West on Greenway Rd from Scottsdale Rd. North on 65th Pl. West on Betty Elyse Lane and home is on the right.
Rooms
Other Rooms Family Room
Master Bedroom Upstairs
Den/Bedroom Plus 5
Separate Den/Office N
Interior
Interior Features Upstairs, Vaulted Ceiling(s), Double Vanity, Full Bth Master Bdrm, Separate Shwr & Tub, High Speed Internet, Smart Home, Granite Counters
Heating Natural Gas, Other
Cooling Refrigeration, Programmable Thmstat, Ceiling Fan(s)
Flooring Carpet, Tile
Fireplaces Type 1 Fireplace, Living Room
Fireplace Yes
Window Features ENERGY STAR Qualified Windows,Double Pane Windows
SPA None
Laundry Engy Star (See Rmks), Wshr/Dry HookUp Only
Exterior
Exterior Feature Covered Patio(s), Playground, Patio, Private Yard
Parking Features Attch'd Gar Cabinets, Dir Entry frm Garage, Electric Door Opener, Temp Controlled
Garage Spaces 3.0
Garage Description 3.0
Fence Block
Pool Private
Community Features Playground, Biking/Walking Path
Utilities Available APS, SW Gas
Amenities Available Management
Roof Type Tile
Private Pool Yes
Building
Lot Description Synthetic Grass Frnt, Synthetic Grass Back, Auto Timer H2O Front, Auto Timer H2O Back
Story 2
Builder Name UDC Homes
Sewer Public Sewer
Water City Water
Structure Type Covered Patio(s),Playground,Patio,Private Yard
New Construction No
Schools
Elementary Schools Sandpiper Elementary School
Middle Schools Desert Shadows Middle School - Scottsdale
High Schools Horizon High School
School District Paradise Valley Unified District
Others
HOA Name Kierland HOA
HOA Fee Include Maintenance Grounds
Senior Community No
Tax ID 215-41-088
Ownership Fee Simple
Acceptable Financing Cash, Conventional, VA Loan
Horse Property N
Listing Terms Cash, Conventional, VA Loan
Financing Conventional
Read Less Info
Want to know what your home might be worth? Contact us for a FREE valuation!

Our team is ready to help you sell your home for the highest possible price ASAP

Copyright 2025 Arizona Regional Multiple Listing Service, Inc. All rights reserved.
Bought with Russ Lyon Sotheby's International Realty
GET MORE INFORMATION
Partner | Lic# SA559348000






