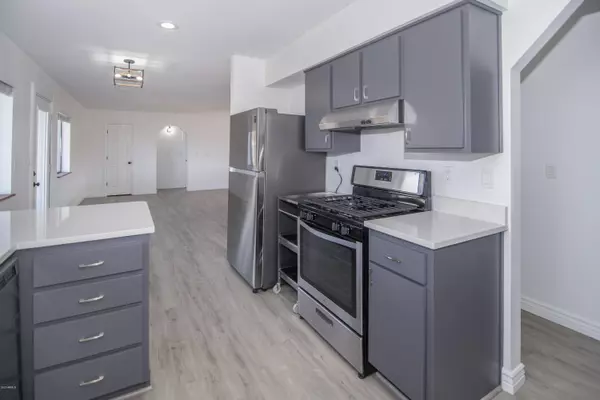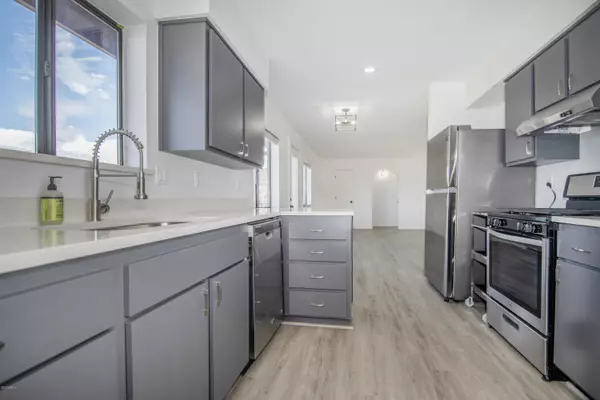$450,000
$458,900
1.9%For more information regarding the value of a property, please contact us for a free consultation.
5 Beds
3 Baths
2,808 SqFt
SOLD DATE : 02/09/2021
Key Details
Sold Price $450,000
Property Type Single Family Home
Sub Type Single Family - Detached
Listing Status Sold
Purchase Type For Sale
Square Footage 2,808 sqft
Price per Sqft $160
Subdivision Lazy River Acres
MLS Listing ID 6156897
Sold Date 02/09/21
Style Ranch
Bedrooms 5
HOA Y/N No
Originating Board Arizona Regional Multiple Listing Service (ARMLS)
Year Built 1993
Annual Tax Amount $2,052
Tax Year 2020
Lot Size 2.236 Acres
Acres 2.24
Property Description
This home is a countryside dream. Freshly updated in all the right places. The main house has a master suite with a split floor plan, guest bedrooms along the hallway, and a bonus grand size suite off the finished basement downstairs. Downstairs suite has a large walk-in closet, Roman style tub, dual head walk-in shower, double vanity, small coffee nook or wine bar, and french doors to a private entrance and driveway. (Take a peak inside the hidden storage closet behind the bookshelf!)
Upstairs, you can enjoy morning coffee and views on the deck off the kitchen. Kitchen has new appliances and Quartz countertops. Front yard is designed for plenty of parking and space for patio furniture to wind down and night and maybe enjoy a bonfire. Between the main house and guest house, there is an open breezeway with breathtaking views
The guest house is designed to compliment the condition of the main house.
Back yard is an untouched naturescape that can be left as part of the natural design or you can develop the space to your needs. With 2.2 acres of land the opportunities are endless. The views and paved roads won't disappoint.
Location
State AZ
County Yavapai
Community Lazy River Acres
Direction HWY 69 to Main Street. From Main Street, turn left on to Prescott Street which becomes Lazy River. Property will be on your left, on the North side of Lazy River Drive.
Rooms
Other Rooms Guest Qtrs-Sep Entrn
Basement Finished, Full
Guest Accommodations 550.0
Master Bedroom Split
Den/Bedroom Plus 6
Separate Den/Office Y
Interior
Interior Features Master Downstairs, Upstairs, Eat-in Kitchen, Pantry, 2 Master Baths, Double Vanity, Full Bth Master Bdrm, Separate Shwr & Tub
Cooling Refrigeration, Ceiling Fan(s)
Flooring Carpet, Vinyl
Fireplaces Number No Fireplace
Fireplaces Type None
Fireplace No
Window Features Double Pane Windows
SPA None
Laundry Wshr/Dry HookUp Only
Exterior
Exterior Feature Covered Patio(s), Other, Storage, Separate Guest House
Parking Features RV Access/Parking
Garage Spaces 2.0
Garage Description 2.0
Fence Wire
Pool None
Utilities Available Other (See Remarks), Propane
Amenities Available None
View Mountain(s)
Roof Type Composition
Private Pool No
Building
Lot Description Natural Desert Back, Gravel/Stone Front
Story 2
Builder Name Unknown
Sewer Septic Tank
Water Well - Pvtly Owned, Pvt Water Company
Architectural Style Ranch
Structure Type Covered Patio(s),Other,Storage, Separate Guest House
New Construction No
Schools
Elementary Schools Out Of Maricopa Cnty
Middle Schools Out Of Maricopa Cnty
High Schools Out Of Maricopa Cnty
School District Out Of Area
Others
HOA Fee Include No Fees
Senior Community No
Tax ID 402-05-041-C
Ownership Fee Simple
Acceptable Financing Cash, Conventional, VA Loan
Horse Property N
Horse Feature See Remarks
Listing Terms Cash, Conventional, VA Loan
Financing FHA
Read Less Info
Want to know what your home might be worth? Contact us for a FREE valuation!

Our team is ready to help you sell your home for the highest possible price ASAP

Copyright 2025 Arizona Regional Multiple Listing Service, Inc. All rights reserved.
Bought with Platinum Living Realty
GET MORE INFORMATION
Partner | Lic# SA559348000






