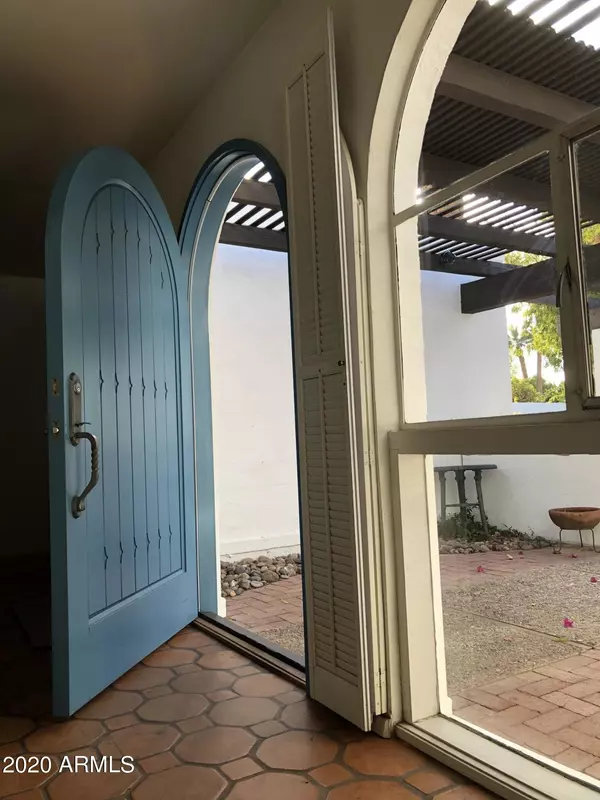$435,000
$435,000
For more information regarding the value of a property, please contact us for a free consultation.
2 Beds
2 Baths
1,984 SqFt
SOLD DATE : 02/03/2021
Key Details
Sold Price $435,000
Property Type Townhouse
Sub Type Townhouse
Listing Status Sold
Purchase Type For Sale
Square Footage 1,984 sqft
Price per Sqft $219
Subdivision Casa Del Northern
MLS Listing ID 6175394
Sold Date 02/03/21
Style Spanish
Bedrooms 2
HOA Fees $260/mo
HOA Y/N Yes
Originating Board Arizona Regional Multiple Listing Service (ARMLS)
Year Built 1967
Annual Tax Amount $3,095
Tax Year 2020
Lot Size 2,056 Sqft
Acres 0.05
Property Description
This property is located in historic Casa del Northern in North Central Phoenix. It was designed in 1967 by Arizona architect, Bennie Gonzales, in a citrus grove behind a 1927 mansion. Approximately 5 acres the development consists of 12 smaller homes, the 1927 mansion, a community pool and a assortment of lush trees and bushes. Homes in this community are rarely for sale. This property has been lovingly cared for by its owners for over 20 years. It is awaiting your touch and personalization. If you love arched windows and doorways, saltillo tile, beamed ceilings, expansive patios and that Southwest feel, this property is for you. The H.O.A. is currently pursuing possible historic recognition for the development. This recognition would come with a property tax benefit.
Location
State AZ
County Maricopa
Community Casa Del Northern
Direction 3rd Place is a private road only accessible from Northern Ave. It is located between Central Ave and 7th St. Turn north onto 3rd Place, into a low walled area marked Casa del Northern.
Rooms
Other Rooms Family Room
Master Bedroom Not split
Den/Bedroom Plus 2
Separate Den/Office N
Interior
Interior Features Pantry, Bidet, Full Bth Master Bdrm, Laminate Counters
Heating Natural Gas
Cooling Refrigeration, Ceiling Fan(s)
Flooring Carpet, Tile, Wood
Fireplaces Type 1 Fireplace, Living Room, Gas
Fireplace Yes
Window Features Skylight(s)
SPA None
Exterior
Exterior Feature Private Street(s), Private Yard
Parking Features Separate Strge Area, Detached
Garage Spaces 2.0
Garage Description 2.0
Fence Block
Pool None
Community Features Community Pool, Near Bus Stop, Biking/Walking Path
Utilities Available APS, SW Gas
Amenities Available Self Managed
Roof Type Reflective Coating,Foam
Private Pool No
Building
Lot Description Sprinklers In Rear, Gravel/Stone Front, Grass Back, Auto Timer H2O Back
Story 1
Unit Features Ground Level
Builder Name E. A. Kerber Construction
Sewer Public Sewer
Water Well - Pvtly Owned, City Water
Architectural Style Spanish
Structure Type Private Street(s),Private Yard
New Construction No
Schools
Elementary Schools Richard E Miller School
Middle Schools Royal Palm Middle School
High Schools Sunnyslope High School
School District Glendale Union High School District
Others
HOA Name Casa del Northern
HOA Fee Include Insurance,Maintenance Grounds,Street Maint,Front Yard Maint
Senior Community No
Tax ID 160-46-103-A
Ownership Fee Simple
Acceptable Financing Cash, Conventional
Horse Property N
Listing Terms Cash, Conventional
Financing Conventional
Special Listing Condition Owner Occupancy Req
Read Less Info
Want to know what your home might be worth? Contact us for a FREE valuation!

Our team is ready to help you sell your home for the highest possible price ASAP

Copyright 2025 Arizona Regional Multiple Listing Service, Inc. All rights reserved.
Bought with Century 21 Arizona Foothills
GET MORE INFORMATION
Partner | Lic# SA559348000






