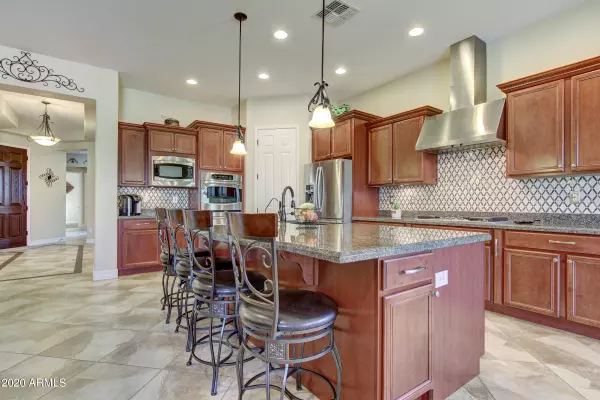$575,000
$575,000
For more information regarding the value of a property, please contact us for a free consultation.
4 Beds
3 Baths
3,063 SqFt
SOLD DATE : 02/17/2021
Key Details
Sold Price $575,000
Property Type Single Family Home
Sub Type Single Family - Detached
Listing Status Sold
Purchase Type For Sale
Square Footage 3,063 sqft
Price per Sqft $187
Subdivision Palm Valley Phase 8 South Parcel
MLS Listing ID 6178533
Sold Date 02/17/21
Bedrooms 4
HOA Fees $67/qua
HOA Y/N Yes
Originating Board Arizona Regional Multiple Listing Service (ARMLS)
Year Built 2012
Annual Tax Amount $4,423
Tax Year 2020
Lot Size 10,492 Sqft
Acres 0.24
Property Description
Live your dream lifestyle in this amazing home! Backyard is a resort and perfect for relaxing or entertaining on a grand scale with custom pool, waterfall, pergola, spa, travertine, and artificial turf. Open floorplan with 10 ft. ceilings, 8 ft. doors, and 5'' baseboards. 4 bedrooms, 3 baths, & flex room options as a 2nd living area or game room and 5th bedroom. Neutral color palette, designer touches, & plantation shutters. Flooring is 20'' tile and upgraded carpet. Executive Gourmet Kitchen with granite tops, GE Profile appliances, and breakfast nook. Owner's suite is a retreat with bay window, private bath that includes a separate shower, tub, and spacious closet. Extended 3 Car Garage. SEE MLS Supplement & 3D tour for additional upgrades, features, & amenities. Over 70k in upgrades. Beautiful wrought iron door leads into a private courtyard and the extremely well cared for home. The Great Room is open to the Executive Chef's kitchen boasting granite counter tops, tile back splash, large pantry, and GE Profile appliances that include a double oven, built in microwave, and gas cooktop, all in stainless steel.
Two flex spaces offer you numerous choices as a game room, extra living areas, den, music or hobby room, 5th bedroom, and even multiple home offices.
Split floorplan with additional features including recessed lighting, tray ceiling in the foyer, reverse osmosis system, and water softener, and rain gutters. Energy features include ceiling fans, sun screens.
The dream backyard includes a custom pool in Pebble Tec with in-floor cleaning system, waterfall feature, and remote multiple LED lighting options. Pergola is illuminated and provides shade to recent salt water Desert Hot Springs Hot Tub. Artificial grass and travertine make this backyard great for outdoor relaxing and entertaining alike. Inviting community offers multiple greenbelts and playgrounds.
Great location and close to shopping, restaurants, and transportation. See 3D immersive tour and walk through this beautiful home.
Location
State AZ
County Maricopa
Community Palm Valley Phase 8 South Parcel
Direction North on Sarival, right on W. Monte Vista Rd, right on W. Granada Rd, left on N. 161st Drive to home on left corner lot
Rooms
Other Rooms Family Room
Den/Bedroom Plus 5
Separate Den/Office Y
Interior
Interior Features Breakfast Bar, Drink Wtr Filter Sys, No Interior Steps, Soft Water Loop, Kitchen Island, Pantry, Double Vanity, Full Bth Master Bdrm, Separate Shwr & Tub, High Speed Internet, Granite Counters
Heating Electric, ENERGY STAR Qualified Equipment
Cooling Refrigeration, Programmable Thmstat, Ceiling Fan(s), ENERGY STAR Qualified Equipment
Flooring Carpet, Tile
Fireplaces Number No Fireplace
Fireplaces Type None
Fireplace No
Window Features Vinyl Frame
SPA Above Ground,Heated,Private
Laundry Engy Star (See Rmks), Wshr/Dry HookUp Only
Exterior
Exterior Feature Covered Patio(s), Gazebo/Ramada, Patio, Private Yard
Parking Features Dir Entry frm Garage, Electric Door Opener, Extnded Lngth Garage, Tandem
Garage Spaces 3.0
Garage Description 3.0
Fence Block
Pool Private
Community Features Near Bus Stop, Playground
Utilities Available APS, SW Gas
Amenities Available Management
Roof Type Tile
Accessibility Mltpl Entries/Exits, Hard/Low Nap Floors, Bath Raised Toilet
Private Pool Yes
Building
Lot Description Sprinklers In Rear, Corner Lot, Gravel/Stone Front, Gravel/Stone Back, Synthetic Grass Back, Auto Timer H2O Front, Auto Timer H2O Back
Story 1
Builder Name Maracay Homes
Sewer Public Sewer
Water Pvt Water Company
Structure Type Covered Patio(s),Gazebo/Ramada,Patio,Private Yard
New Construction No
Schools
Elementary Schools Mabel Padgett Elementary School
Middle Schools Western Sky Middle School
High Schools Verrado High School
School District Agua Fria Union High School District
Others
HOA Name Palm Valley
HOA Fee Include Maintenance Grounds
Senior Community No
Tax ID 508-14-667
Ownership Fee Simple
Acceptable Financing Cash, Conventional, FHA, VA Loan
Horse Property N
Listing Terms Cash, Conventional, FHA, VA Loan
Financing Conventional
Read Less Info
Want to know what your home might be worth? Contact us for a FREE valuation!

Our team is ready to help you sell your home for the highest possible price ASAP

Copyright 2025 Arizona Regional Multiple Listing Service, Inc. All rights reserved.
Bought with Keller Williams Realty Phoenix
GET MORE INFORMATION
Partner | Lic# SA559348000






