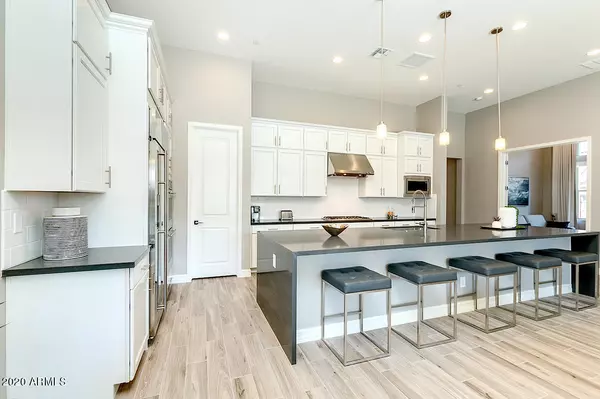$720,000
$749,000
3.9%For more information regarding the value of a property, please contact us for a free consultation.
2 Beds
2.5 Baths
2,145 SqFt
SOLD DATE : 02/22/2021
Key Details
Sold Price $720,000
Property Type Single Family Home
Sub Type Patio Home
Listing Status Sold
Purchase Type For Sale
Square Footage 2,145 sqft
Price per Sqft $335
Subdivision Reserve At Pinnacle Peak
MLS Listing ID 6175663
Sold Date 02/22/21
Bedrooms 2
HOA Fees $269/mo
HOA Y/N Yes
Originating Board Arizona Regional Multiple Listing Service (ARMLS)
Year Built 2017
Annual Tax Amount $2,886
Tax Year 2020
Lot Size 3,407 Sqft
Acres 0.08
Property Description
Lightly lived in as a vacation getaway, this luxurious home with amazing mountain views is in immaculate condition! Boasting an oversized great room with soaring 12ft ceilings, large windows, and chef's kitchen with massive 14ft island - this home truly delivers an exceptional lifestyle! The gated subdivision and low maintenance living make this the perfect lock-n-leave, and is located near the 5-Star Four Seasons Resort & Spa. You will be surrounded by fine dining, award winning golf courses, & fabulous shopping. The Chef's kitchen boasts all Monogram stainless steel appliances including 36'' gas stove, double ovens, built in microwave, 42'' built-in refrigerator with a huge quartz covered island and walk-in pantry. The split floor plan and den delivers just the right amount of privacy for you and your guests. After a peaceful nights sleep, enjoy coffee & breakfast on your large covered patio before heading to the pool for a relaxing time in the heated pool & spa, then go to the Pinnacle Peak hiking trail that's just steps away. And of course you can all enjoy a round of golf at a nearby award-winning Scottsdale golf course! If looking for a turn-key home, all furnishings including Restoration Hardware furniture are available on a separate bill of sale.
Location
State AZ
County Maricopa
Community Reserve At Pinnacle Peak
Direction South on Alma School to Pinnacle Peak Pkwy, West (right) to 104th Pl, North through gate, turn right on Summit Peak, home is on the right at end of street.
Rooms
Other Rooms Great Room
Master Bedroom Split
Den/Bedroom Plus 3
Separate Den/Office Y
Interior
Interior Features Breakfast Bar, 9+ Flat Ceilings, Fire Sprinklers, No Interior Steps, Kitchen Island, Double Vanity, Full Bth Master Bdrm, High Speed Internet
Heating Natural Gas
Cooling Refrigeration
Flooring Carpet, Tile
Fireplaces Number No Fireplace
Fireplaces Type None
Fireplace No
Window Features Double Pane Windows
SPA None
Exterior
Exterior Feature Covered Patio(s)
Garage Dir Entry frm Garage, Electric Door Opener
Garage Spaces 2.0
Garage Description 2.0
Fence None
Pool None
Community Features Gated Community, Community Spa Htd, Community Spa, Community Pool Htd, Community Pool
Utilities Available APS, SW Gas
Amenities Available Rental OK (See Rmks)
Roof Type Tile
Private Pool No
Building
Lot Description Desert Back, Desert Front
Story 1
Unit Features Ground Level
Builder Name K Hovnanian Homes
Sewer Public Sewer
Water City Water
Structure Type Covered Patio(s)
New Construction No
Schools
Elementary Schools Desert Sun Academy
Middle Schools Sonoran Trails Middle School
High Schools Cactus Shadows High School
School District Cave Creek Unified District
Others
HOA Name Reserve at Pinnacle
HOA Fee Include Maintenance Grounds
Senior Community No
Tax ID 216-80-436
Ownership Fee Simple
Acceptable Financing Cash, Conventional, VA Loan
Horse Property N
Listing Terms Cash, Conventional, VA Loan
Financing Other
Special Listing Condition N/A, Probate Listing
Read Less Info
Want to know what your home might be worth? Contact us for a FREE valuation!

Our team is ready to help you sell your home for the highest possible price ASAP

Copyright 2024 Arizona Regional Multiple Listing Service, Inc. All rights reserved.
Bought with Endeavor Real Estate
GET MORE INFORMATION

Partner | Lic# SA559348000






