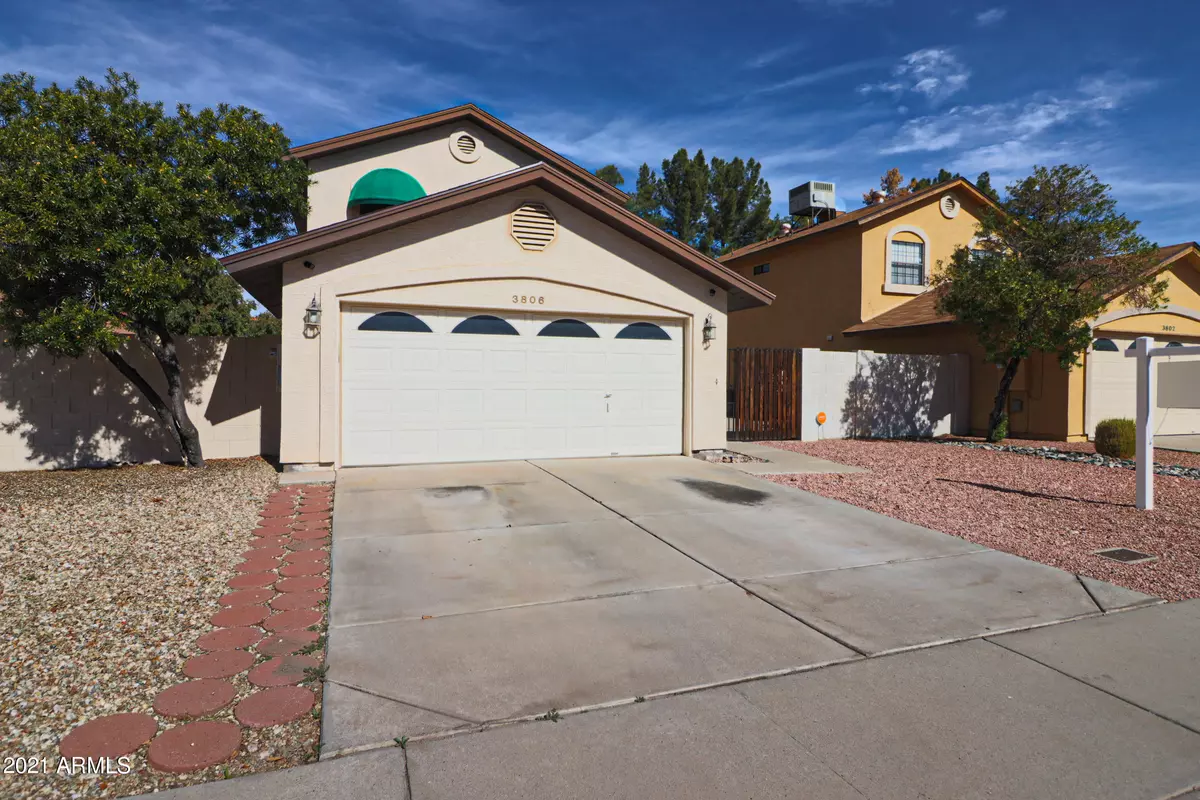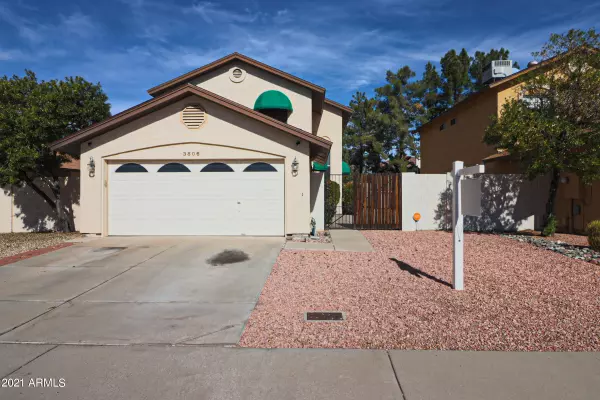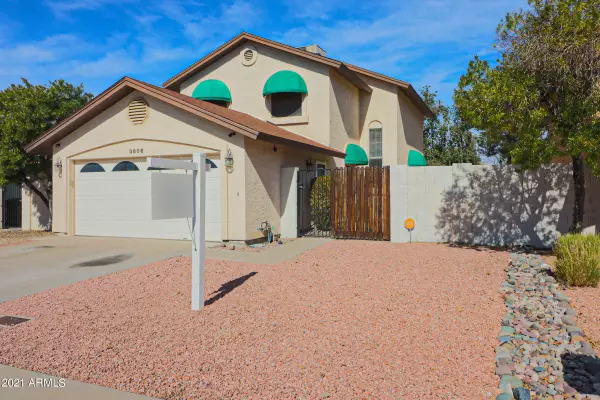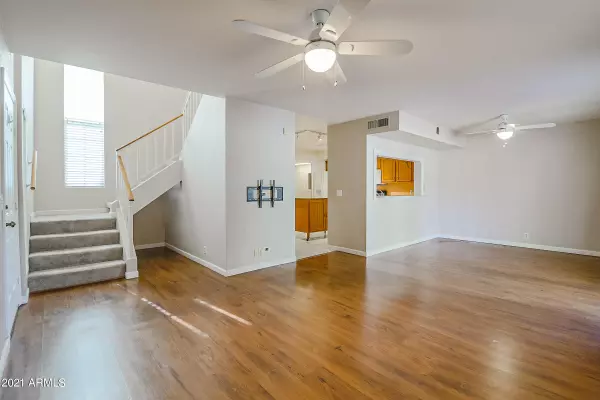$300,000
$289,000
3.8%For more information regarding the value of a property, please contact us for a free consultation.
3 Beds
2.5 Baths
1,480 SqFt
SOLD DATE : 03/08/2021
Key Details
Sold Price $300,000
Property Type Single Family Home
Sub Type Single Family - Detached
Listing Status Sold
Purchase Type For Sale
Square Footage 1,480 sqft
Price per Sqft $202
Subdivision Courtland Village 2 Lot 1-149 Tr A-F
MLS Listing ID 6189508
Sold Date 03/08/21
Bedrooms 3
HOA Fees $16/qua
HOA Y/N Yes
Originating Board Arizona Regional Multiple Listing Service (ARMLS)
Year Built 1988
Annual Tax Amount $1,208
Tax Year 2020
Lot Size 5,054 Sqft
Acres 0.12
Property Description
You found it! This home is clean and move in ready! Courtyard offers serenity with fountain and mature landscape. Beautiful wood and tile flooring meet you at the door. Large open living and dining space near an open kitchen full of storage and includes refrigerator and large mobile island. Make the den a spot to root on the chef or set it up for work or play, there are so many options. Upgraded half bath downstairs includes granite, and stainless fixtures. Upstairs all rooms are large and upgraded with mirrored closets. Baths are tiled, and upgraded with white cabinetry. Interior paint and board base finish this home off nicely. Added shade awnings on windows and patio keep this home shaded for your comfort. Large shed conveys. Near grocery, dining, freeway access, and bus transportation
Location
State AZ
County Maricopa
Community Courtland Village 2 Lot 1-149 Tr A-F
Direction From I17 North Exit West on Greenway. North on 39th Ave. East on Marconi. Property is on the Left.
Rooms
Other Rooms Family Room
Master Bedroom Upstairs
Den/Bedroom Plus 4
Separate Den/Office Y
Interior
Interior Features Upstairs, Kitchen Island, Pantry, Full Bth Master Bdrm, Granite Counters
Heating Electric
Cooling Refrigeration
Flooring Carpet, Wood
Fireplaces Number No Fireplace
Fireplaces Type None
Fireplace No
Window Features Double Pane Windows
SPA None
Exterior
Exterior Feature Covered Patio(s), Patio, Private Yard
Garage Spaces 2.0
Garage Description 2.0
Fence Block, Wrought Iron
Pool None
Community Features Transportation Svcs, Near Bus Stop
Utilities Available APS
Amenities Available Management
Roof Type Composition
Accessibility Bath Grab Bars
Private Pool No
Building
Lot Description Sprinklers In Rear, Gravel/Stone Front, Grass Back
Story 2
Builder Name Courtland Homes
Sewer Public Sewer
Water City Water
Structure Type Covered Patio(s),Patio,Private Yard
New Construction No
Schools
Elementary Schools Washington Elementary School - Phoenix
Middle Schools Washington Elementary School - Phoenix
High Schools Glendale High School
School District Glendale Union High School District
Others
HOA Name Courtland Village ll
HOA Fee Include Maintenance Grounds
Senior Community No
Tax ID 207-15-238
Ownership Fee Simple
Acceptable Financing Cash, Conventional, FHA, VA Loan
Horse Property N
Listing Terms Cash, Conventional, FHA, VA Loan
Financing Conventional
Read Less Info
Want to know what your home might be worth? Contact us for a FREE valuation!

Our team is ready to help you sell your home for the highest possible price ASAP

Copyright 2024 Arizona Regional Multiple Listing Service, Inc. All rights reserved.
Bought with Conway Real Estate
GET MORE INFORMATION

Partner | Lic# SA559348000






