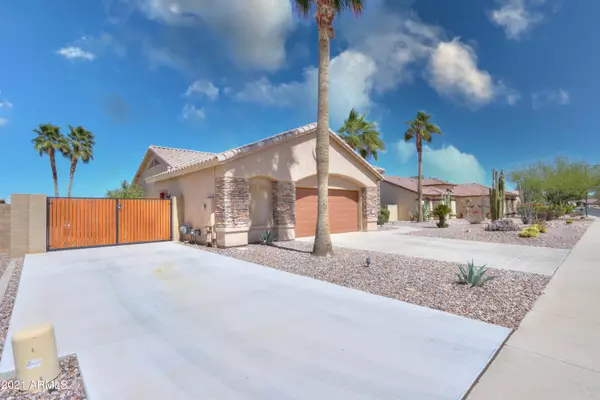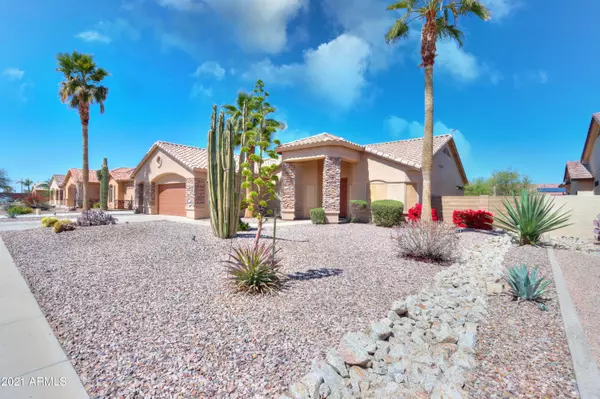$450,000
$450,000
For more information regarding the value of a property, please contact us for a free consultation.
3 Beds
2 Baths
1,792 SqFt
SOLD DATE : 05/06/2021
Key Details
Sold Price $450,000
Property Type Single Family Home
Sub Type Single Family - Detached
Listing Status Sold
Purchase Type For Sale
Square Footage 1,792 sqft
Price per Sqft $251
Subdivision Coyote Ranch Pebble Trails Unit 5
MLS Listing ID 6210904
Sold Date 05/06/21
Bedrooms 3
HOA Fees $64/qua
HOA Y/N Yes
Originating Board Arizona Regional Multiple Listing Service (ARMLS)
Year Built 2004
Annual Tax Amount $3,046
Tax Year 2020
Lot Size 0.295 Acres
Acres 0.3
Property Description
WOW - this gorgeous home in the popular Coyote Ranch is all that you will ever need. Upon entry is the separate den/living room, large family room with expanded built-in entertainment center. Open kitchen and dining area with granite countertops, upgraded staggered cabinets, coffered ceiling, pendant lighting, stainless steel appliances, and french doors leading out to the patio. The master suite is elegant and spacious with coffered ceiling, french doors out to the patio, large walk-in shower, his and her sinks and walk-in closet. The 3rd bedroom has double closets and a pocket door to the hall bath. Comfort and serenity awaits you in the backyard. Full length covered patio, heated salt-water pool with new pebble tech, new landscaping/water lines, fruit trees and a putting green! The RV parking is extraordinary! Slab parking with hookups behind the extended RV gate with plenty of room to park in front as well. The garage has more storage cabinets, mud sink and plenty of room to park those large trucks! New interior and exterior paint. Home is furnished so just bring your personal items and move in! Stop by and see this beauty, you won't be disappointed.
Location
State AZ
County Pinal
Community Coyote Ranch Pebble Trails Unit 5
Direction Pinal Ave to Rodeo Rd, East to N. Coyote Way, North to Granite Trail, West to Sidewinder Trail, N to Flagstone Pl, W to home.
Rooms
Other Rooms Family Room
Master Bedroom Not split
Den/Bedroom Plus 4
Separate Den/Office Y
Interior
Interior Features Eat-in Kitchen, Breakfast Bar, Drink Wtr Filter Sys, No Interior Steps, Kitchen Island, 3/4 Bath Master Bdrm, Double Vanity, High Speed Internet, Granite Counters
Heating Natural Gas
Cooling Refrigeration, Ceiling Fan(s)
Flooring Carpet, Tile
Fireplaces Number No Fireplace
Fireplaces Type Fire Pit, None
Fireplace No
Window Features Double Pane Windows
SPA None
Exterior
Exterior Feature Covered Patio(s), Patio
Parking Features Attch'd Gar Cabinets, Electric Door Opener, RV Gate, RV Access/Parking, Gated
Garage Spaces 2.0
Garage Description 2.0
Fence Block
Pool Variable Speed Pump, Heated, Private
Community Features Biking/Walking Path
Utilities Available APS, SW Gas
Amenities Available Management, Rental OK (See Rmks)
View Mountain(s)
Roof Type Tile
Accessibility Zero-Grade Entry
Private Pool Yes
Building
Lot Description Sprinklers In Rear, Sprinklers In Front, Desert Back, Desert Front, Synthetic Grass Back, Auto Timer H2O Front, Auto Timer H2O Back
Story 1
Builder Name GDC
Sewer Private Sewer
Water Pvt Water Company
Structure Type Covered Patio(s),Patio
New Construction No
Schools
Elementary Schools Mccartney Ranch Elementary School
Middle Schools Villago Middle School
High Schools Casa Grande Union High School
School District Casa Grande Union High School District
Others
HOA Name Coyote Ranch HOA
HOA Fee Include Maintenance Grounds
Senior Community No
Tax ID 504-71-074
Ownership Fee Simple
Acceptable Financing Cash, Conventional, FHA, VA Loan
Horse Property N
Listing Terms Cash, Conventional, FHA, VA Loan
Financing Cash
Special Listing Condition FIRPTA may apply, N/A
Read Less Info
Want to know what your home might be worth? Contact us for a FREE valuation!

Our team is ready to help you sell your home for the highest possible price ASAP

Copyright 2025 Arizona Regional Multiple Listing Service, Inc. All rights reserved.
Bought with Realty Executives
GET MORE INFORMATION
Partner | Lic# SA559348000






