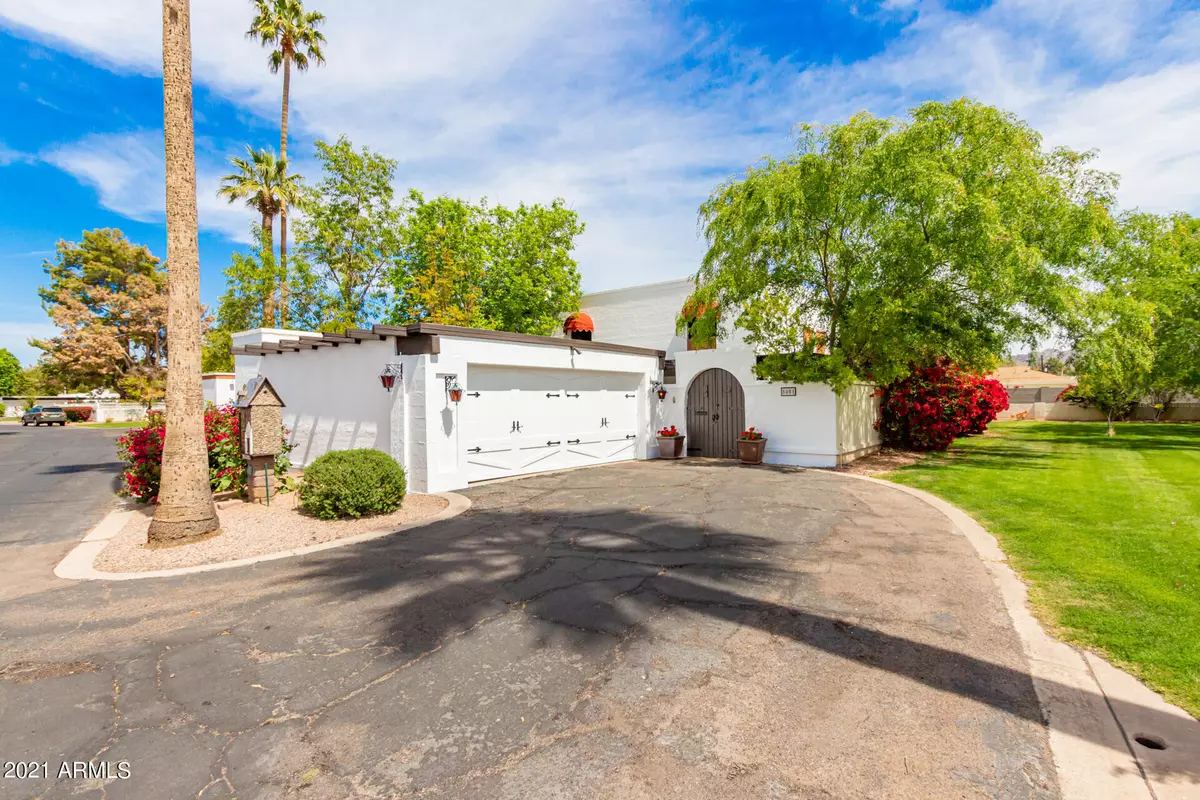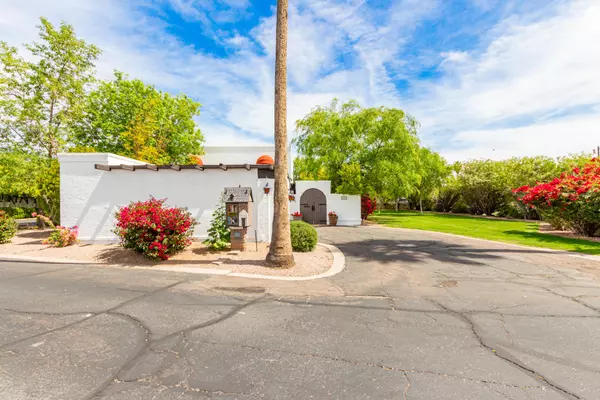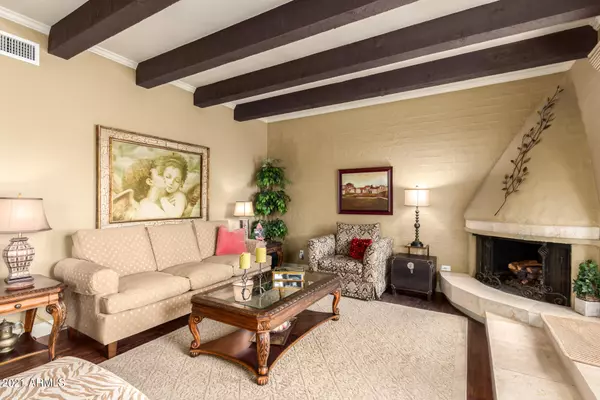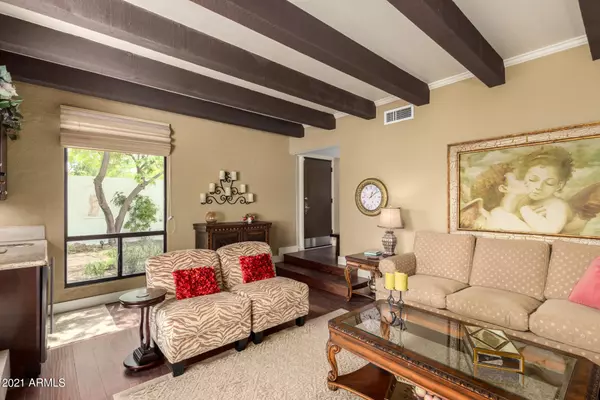$570,000
$495,000
15.2%For more information regarding the value of a property, please contact us for a free consultation.
3 Beds
2.5 Baths
2,112 SqFt
SOLD DATE : 04/30/2021
Key Details
Sold Price $570,000
Property Type Townhouse
Sub Type Townhouse
Listing Status Sold
Purchase Type For Sale
Square Footage 2,112 sqft
Price per Sqft $269
Subdivision Casa Del Northern
MLS Listing ID 6214267
Sold Date 04/30/21
Style Spanish
Bedrooms 3
HOA Fees $260/mo
HOA Y/N Yes
Originating Board Arizona Regional Multiple Listing Service (ARMLS)
Year Built 1967
Annual Tax Amount $2,825
Tax Year 2020
Lot Size 1,324 Sqft
Acres 0.03
Property Description
This is a beautifully remodeled, historic, two story townhome in Casa del Northern. This historic property was designed by Arizona architect, Bennie Gonzales, in 1967. CDN sits on 5 acres of lush trees and plants, and surrounds an historic mansion built in 1927. The property contains 12 townhomes, a community pool, and the 1927 mansion. This home has front and back patios, each with its own fountain. The home contains 2 fireplaces, sunken living room with beamed ceiling and wet bar, beautifully remodeled kitchen, family room with built-in desk, powder room, and formal dining room - all on the main floor. Upstairs you will find 3 bedrooms, 2 bathrooms, 3 skylights, dark wood beamed ceiling, and a beautiful wrought iron staircase. A two car garage completes this fabulous urban oasis
Location
State AZ
County Maricopa
Community Casa Del Northern
Direction 3rd Place is a private road only accessible from Northern Ave. between 7th Street and Central Ave. Turn North into 3rd Place, home is immediately on right hand side. You may park in the driveway
Rooms
Other Rooms Family Room
Master Bedroom Upstairs
Den/Bedroom Plus 3
Separate Den/Office N
Interior
Interior Features Upstairs, Eat-in Kitchen, Breakfast Bar, Wet Bar, Kitchen Island, 3/4 Bath Master Bdrm, Double Vanity, High Speed Internet, Granite Counters
Heating Natural Gas
Cooling Refrigeration, Ceiling Fan(s)
Flooring Carpet, Wood
Fireplaces Type 2 Fireplace, Family Room, Living Room, Gas
Fireplace Yes
Window Features Skylight(s),Double Pane Windows
SPA None
Laundry Wshr/Dry HookUp Only
Exterior
Exterior Feature Covered Patio(s), Patio, Private Street(s)
Parking Features Electric Door Opener, Separate Strge Area, Detached
Garage Spaces 2.0
Garage Description 2.0
Fence Block
Pool None
Community Features Community Pool, Near Bus Stop, Biking/Walking Path
Utilities Available APS, SW Gas
Amenities Available Self Managed
Roof Type Foam
Private Pool No
Building
Lot Description Alley, Gravel/Stone Front, Grass Front
Story 2
Builder Name Kerber
Sewer Public Sewer
Water City Water
Architectural Style Spanish
Structure Type Covered Patio(s),Patio,Private Street(s)
New Construction No
Schools
Elementary Schools Richard E Miller School
Middle Schools Royal Palm Middle School
High Schools Sunnyslope High School
School District Glendale Union High School District
Others
HOA Name Casa del Northern
HOA Fee Include Insurance,Maintenance Grounds,Street Maint
Senior Community No
Tax ID 160-46-093-A
Ownership Fee Simple
Acceptable Financing Cash, Conventional
Horse Property N
Listing Terms Cash, Conventional
Financing Cash
Read Less Info
Want to know what your home might be worth? Contact us for a FREE valuation!

Our team is ready to help you sell your home for the highest possible price ASAP

Copyright 2025 Arizona Regional Multiple Listing Service, Inc. All rights reserved.
Bought with HomeSmart
GET MORE INFORMATION
Partner | Lic# SA559348000






