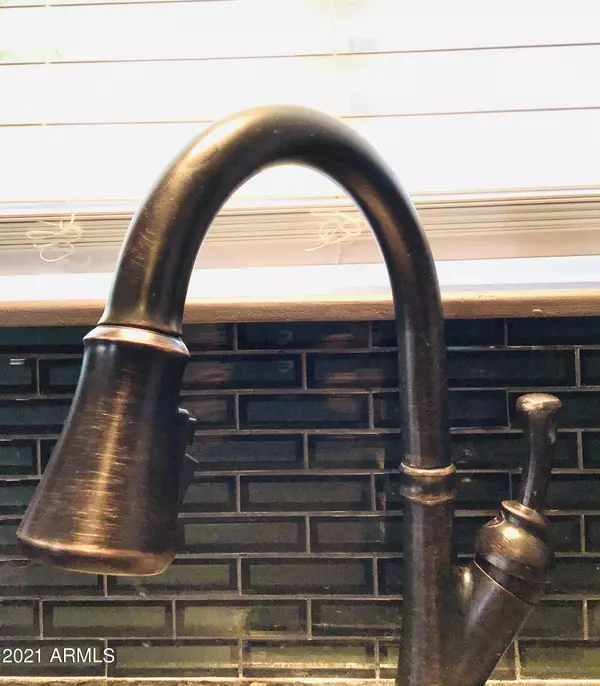$249,000
$259,000
3.9%For more information regarding the value of a property, please contact us for a free consultation.
3 Beds
1.75 Baths
1,630 SqFt
SOLD DATE : 07/28/2021
Key Details
Sold Price $249,000
Property Type Single Family Home
Sub Type Single Family - Detached
Listing Status Sold
Purchase Type For Sale
Square Footage 1,630 sqft
Price per Sqft $152
Subdivision Paso Del Sol
MLS Listing ID 6242613
Sold Date 07/28/21
Style Ranch
Bedrooms 3
HOA Y/N No
Originating Board Arizona Regional Multiple Listing Service (ARMLS)
Year Built 1975
Annual Tax Amount $719
Tax Year 2020
Lot Size 0.555 Acres
Acres 0.56
Property Description
Step into this beautifully remodeled home to enjoy peace and comfort now that the updating has been done for you. New exterior/interior paint, new Bella energy efficient dual pane windows w/blinds, and new interior/exterior doors, and more. The stylish engineered wood floors and trim carry throughout home for easy maintenance. The kitchen boasts new cabinets, faucet, granite counters, and updated appliances. Loads of counter space and pantry storage for the chef in you! Enter the master bedroom with large walk-in closet featuring its own updated dual sink vanity, new toilet, and tiled shower. The secondary bathroom with tub has spacious dual sink vanity, too. 2 car garage with huge wrkshop & RV parking! Relax on the extensive patio and admire the view of the Weaver Mnts. Listing agent is related to owner.
Location
State AZ
County Yavapai
Community Paso Del Sol
Direction From Hwy 89, turn east onto Hwy 71, right on Paso Dr., left on Bullard, then stay right onto Cannon Dr.
Rooms
Other Rooms Separate Workshop
Master Bedroom Not split
Den/Bedroom Plus 3
Separate Den/Office N
Interior
Interior Features Eat-in Kitchen, No Interior Steps, 3/4 Bath Master Bdrm, Double Vanity, High Speed Internet, Granite Counters
Heating Electric, Other, ENERGY STAR Qualified Equipment
Cooling Refrigeration, Ceiling Fan(s), ENERGY STAR Qualified Equipment
Flooring Wood
Fireplaces Number No Fireplace
Fireplaces Type None
Fireplace No
Window Features Vinyl Frame,Skylight(s),ENERGY STAR Qualified Windows,Double Pane Windows
SPA None
Laundry Wshr/Dry HookUp Only
Exterior
Exterior Feature Circular Drive, Covered Patio(s), Patio
Parking Features Attch'd Gar Cabinets, Electric Door Opener, RV Gate, Detached, RV Access/Parking
Garage Spaces 2.0
Garage Description 2.0
Fence Chain Link
Pool None
Utilities Available APS
Amenities Available None
View Mountain(s)
Roof Type Composition
Private Pool No
Building
Lot Description Natural Desert Back, Natural Desert Front
Story 1
Sewer Private Sewer, Septic Tank
Water City Water
Architectural Style Ranch
Structure Type Circular Drive,Covered Patio(s),Patio
New Construction No
Schools
Elementary Schools Other
Middle Schools Other
High Schools Other
School District Wickenburg Unified District
Others
HOA Fee Include No Fees
Senior Community No
Tax ID 201-16-049
Ownership Fee Simple
Acceptable Financing Cash, Conventional, FHA, VA Loan
Horse Property N
Listing Terms Cash, Conventional, FHA, VA Loan
Financing Conventional
Read Less Info
Want to know what your home might be worth? Contact us for a FREE valuation!

Our team is ready to help you sell your home for the highest possible price ASAP

Copyright 2025 Arizona Regional Multiple Listing Service, Inc. All rights reserved.
Bought with Arizona Legends Realty
GET MORE INFORMATION
Partner | Lic# SA559348000






