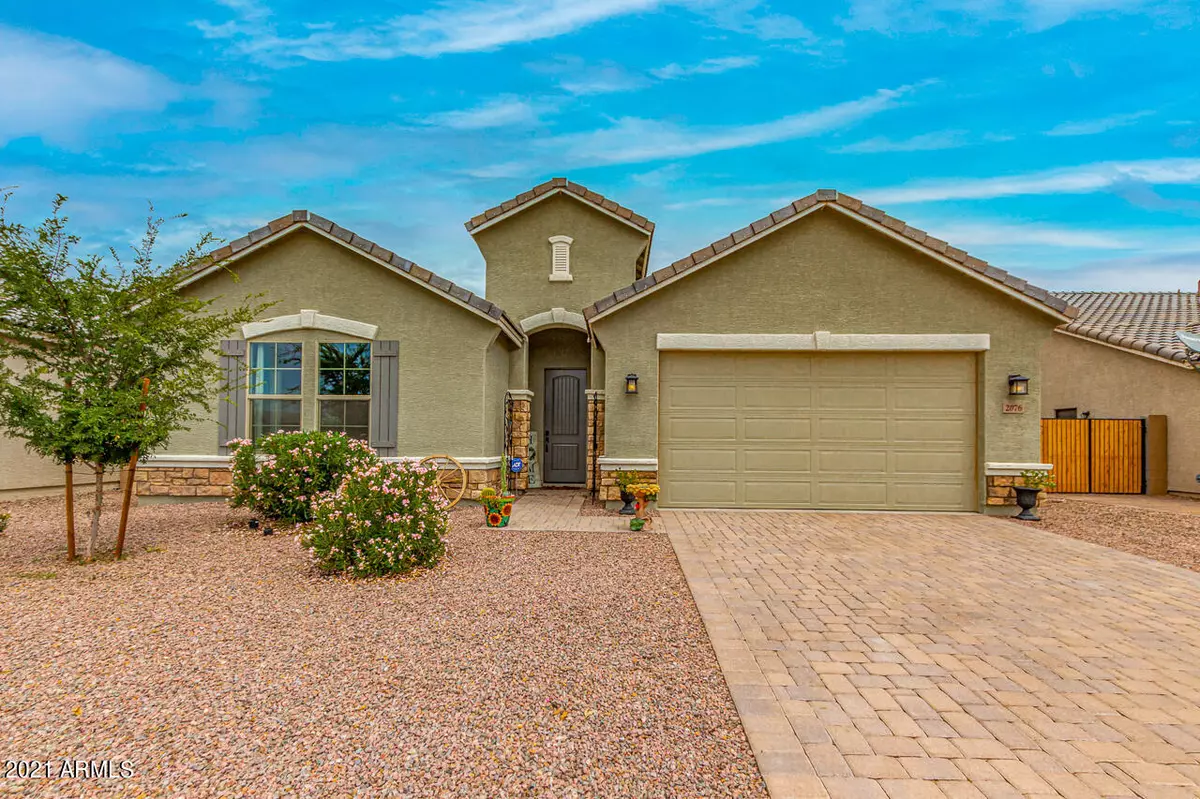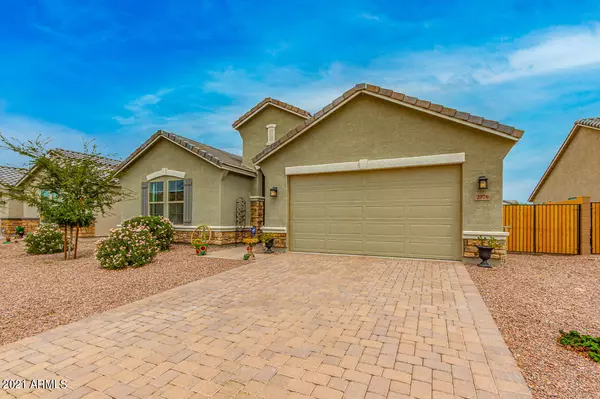$550,000
$550,000
For more information regarding the value of a property, please contact us for a free consultation.
4 Beds
2.5 Baths
2,560 SqFt
SOLD DATE : 10/04/2021
Key Details
Sold Price $550,000
Property Type Single Family Home
Sub Type Single Family - Detached
Listing Status Sold
Purchase Type For Sale
Square Footage 2,560 sqft
Price per Sqft $214
Subdivision Morning Sun Farms Unit 5 2017083556
MLS Listing ID 6277938
Sold Date 10/04/21
Style Ranch
Bedrooms 4
HOA Fees $62/mo
HOA Y/N Yes
Originating Board Arizona Regional Multiple Listing Service (ARMLS)
Year Built 2019
Annual Tax Amount $1,869
Tax Year 2020
Lot Size 8,407 Sqft
Acres 0.19
Property Description
Over 75k in gorgeous upgrades in this not so average Rockwell model sitting on a larger premium builder lot w/privacy.
UPGRADES include- paver drive and walkway, tile flooring throughout main living area, 9 foot ceilings,
tray ceilings,carpet, walk in closets, kitchen cabinets w/ roll out drawers, quartz counters, stainless
appliances, RO system, butler pantry, triple slider to covered patio, extended paver patio, picture
window in master bath, snail shower, 12x24 decorative tile and accents, 2 panel doors, venetian bronze
hardware, 3 car tandem garage with 8' door for SUV access, professional shelving, under ground
sprinkler for grass---
A TRUE MUST SEE!
Location
State AZ
County Pinal
Community Morning Sun Farms Unit 5 2017083556
Rooms
Other Rooms Family Room
Den/Bedroom Plus 4
Separate Den/Office N
Interior
Interior Features 9+ Flat Ceilings, Drink Wtr Filter Sys, No Interior Steps, Kitchen Island, Pantry, Double Vanity, Full Bth Master Bdrm, Separate Shwr & Tub
Heating Natural Gas, Ceiling, ENERGY STAR Qualified Equipment
Cooling Ceiling Fan(s)
Flooring Carpet, Tile
Fireplaces Number No Fireplace
Fireplaces Type None
Fireplace No
Window Features ENERGY STAR Qualified Windows
SPA None
Laundry Dryer Included, Washer Included
Exterior
Exterior Feature Playground, Gazebo/Ramada, Patio, Built-in Barbecue
Parking Features Dir Entry frm Garage, Extnded Lngth Garage, Tandem
Garage Spaces 3.0
Garage Description 3.0
Fence Block
Pool None
Landscape Description Irrigation Back, Irrigation Front
Community Features Playground, Biking/Walking Path
Utilities Available SRP, City Gas
Amenities Available Management
Roof Type Tile
Building
Lot Description Desert Front, Gravel/Stone Front, Gravel/Stone Back, Grass Back, Auto Timer H2O Front, Auto Timer H2O Back, Irrigation Front, Irrigation Back
Story 1
Builder Name BEAZER HOMES SALES INC
Sewer Public Sewer
Water City Water
Architectural Style Ranch
Structure Type Playground, Gazebo/Ramada, Patio, Built-in Barbecue
New Construction No
Schools
Elementary Schools San Tan Heights Elementary
Middle Schools San Tan Heights Elementary
High Schools San Tan Foothills High School
School District Florence Unified School District
Others
HOA Name MSF HOA
HOA Fee Include Common Area Maint, Exterior Mnt of Unit
Senior Community No
Tax ID 509-93-036
Ownership Fee Simple
Acceptable Financing Cash, Conventional
Horse Property N
Listing Terms Cash, Conventional
Financing Conventional
Read Less Info
Want to know what your home might be worth? Contact us for a FREE valuation!

Our team is ready to help you sell your home for the highest possible price ASAP

Copyright 2025 Arizona Regional Multiple Listing Service, Inc. All rights reserved.
Bought with Realty Executives
GET MORE INFORMATION
Partner | Lic# SA559348000






