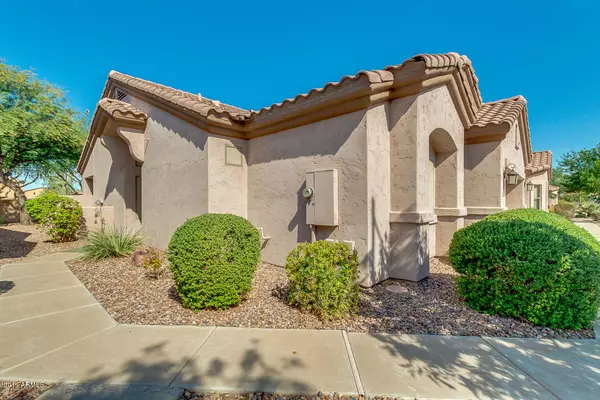$183,500
$184,900
0.8%For more information regarding the value of a property, please contact us for a free consultation.
2 Beds
2 Baths
1,257 SqFt
SOLD DATE : 12/10/2019
Key Details
Sold Price $183,500
Property Type Single Family Home
Sub Type Single Family - Detached
Listing Status Sold
Purchase Type For Sale
Square Footage 1,257 sqft
Price per Sqft $145
Subdivision Ironwood Village
MLS Listing ID 5972452
Sold Date 12/10/19
Bedrooms 2
HOA Fees $175/mo
HOA Y/N Yes
Originating Board Arizona Regional Multiple Listing Service (ARMLS)
Year Built 2001
Annual Tax Amount $1,507
Tax Year 2018
Lot Size 2,993 Sqft
Acres 0.07
Property Description
Great retirement property located in a private gated community! This beautiful home features 2 large bedrooms and 2 baths, plus a spacious great room. High vaulted ceilings to make the home feel even larger. Very energy-efficient with plantation shutters and sunscreens on every window, plus a Radiant Barrier lining in the attic. Top-of-the-line Kinetico brand non-electric water softener and R/O System. Spacious master bedroom offers en-suite bath with step-in shower, double sinks, and walk-in closet. Cozy private covered patio in backyard with no neighbors behind, ideal to sip coffee in the morning or watch the sunsets. Enjoy the amenities in this beautifully maintained 55+ community including clubhouse/rec room, heated pool and spa, and workout facility. Schedule to see it today!
Location
State AZ
County Pinal
Community Ironwood Village
Direction Head south on N Peart Rd, Left on E McMurray Blvd, Left on N Ironwood Way, Left on E Earl Dr, Right on N Agave St. Property will be on the left.
Rooms
Other Rooms Great Room
Master Bedroom Split
Den/Bedroom Plus 2
Separate Den/Office N
Interior
Interior Features Walk-In Closet(s), Breakfast Bar, No Interior Steps, Vaulted Ceiling(s), Pantry, 3/4 Bath Master Bdrm, Double Vanity, High Speed Internet
Heating Natural Gas
Cooling Refrigeration, Ceiling Fan(s)
Flooring Carpet, Tile
Fireplaces Number No Fireplace
Fireplaces Type None
Fireplace No
Window Features Double Pane Windows
SPA Community, Heated, None
Laundry Inside, Wshr/Dry HookUp Only
Exterior
Exterior Feature Covered Patio(s)
Parking Features Electric Door Opener, Extnded Lngth Garage
Garage Spaces 2.0
Garage Description 2.0
Fence Block, Partial
Pool Community, Heated, None
Community Features Community Media Room, Pool, Biking/Walking Path, Clubhouse, Fitness Center
Utilities Available APS, SW Gas
Amenities Available Management
Roof Type Tile
Building
Lot Description Sprinklers In Front, Desert Front, Gravel/Stone Back, Auto Timer H2O Front
Story 1
Builder Name Keystone Homes
Sewer Public Sewer
Water Pvt Water Company
Structure Type Covered Patio(s)
New Construction No
Schools
Elementary Schools Adult
Middle Schools Adult
High Schools Adult
School District Casa Grande Union High School District
Others
HOA Name Ironwood Village
HOA Fee Include Common Area Maint
Senior Community Yes
Tax ID 505-88-007
Ownership Fee Simple
Acceptable Financing Cash, Conventional, FHA, VA Loan
Horse Property N
Listing Terms Cash, Conventional, FHA, VA Loan
Financing FHA
Special Listing Condition N/A, Age Rstrt (See Rmks)
Read Less Info
Want to know what your home might be worth? Contact us for a FREE valuation!

Our team is ready to help you sell your home for the highest possible price ASAP

Copyright 2025 Arizona Regional Multiple Listing Service, Inc. All rights reserved.
Bought with RE/MAX Casa Grande
GET MORE INFORMATION
Partner | Lic# SA559348000






