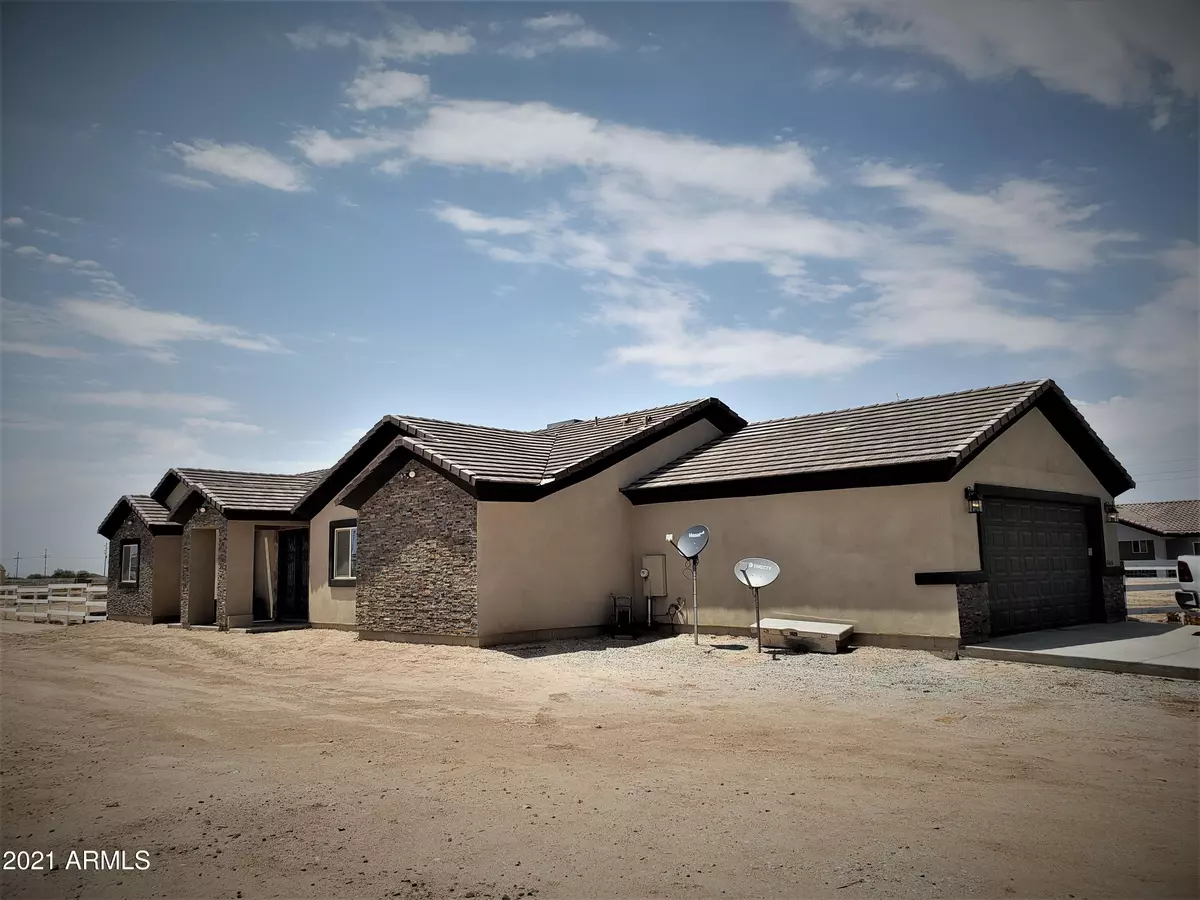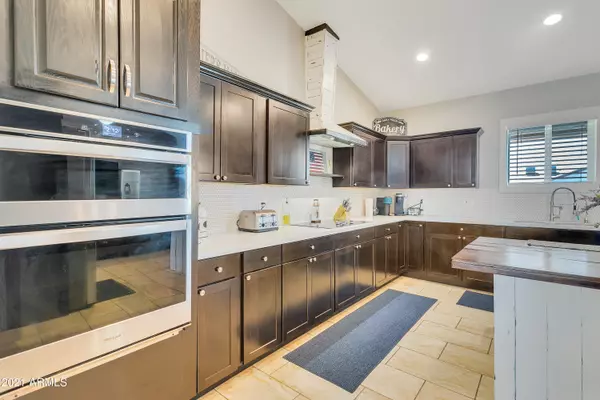$540,000
$549,900
1.8%For more information regarding the value of a property, please contact us for a free consultation.
4 Beds
3 Baths
2,549 SqFt
SOLD DATE : 10/15/2021
Key Details
Sold Price $540,000
Property Type Single Family Home
Sub Type Single Family - Detached
Listing Status Sold
Purchase Type For Sale
Square Footage 2,549 sqft
Price per Sqft $211
Subdivision Rural - Not Subdivided
MLS Listing ID 6258321
Sold Date 10/15/21
Style Ranch
Bedrooms 4
HOA Y/N No
Originating Board Arizona Regional Multiple Listing Service (ARMLS)
Year Built 2020
Annual Tax Amount $2,610
Tax Year 2021
Lot Size 1.003 Acres
Acres 1.0
Property Description
FREEDOM and fresh air on one full acre. While the outside may be a horse property, the inside is beautifully designed and appointed with vaulted ceilings, quartz countertops, upscale cabinetry, and stylish baths. Plantation shutters adorn the windows. Step outside to enjoy daytime mountain views or the nighttime stars. The smell of fresh cut hay soothes you on open, uncrowded roads. This is one of the newer homes on the market, and one of the best prices for 4 beds, 2+ baths on one acre in the county. The fenced area and the unfenced area (30+ feet south of the front door) are all part of this property. RV gate and plenty of parking for your toys. No HOA!
Location
State AZ
County Maricopa
Community Rural - Not Subdivided
Direction From I-10, head S on Litchfield Rd. Turn right at MC85. Left onto S. Jackrabbit Trl. Jackrabbit Trl becomes S. Tuthill Rd. Turn right onto W. Narramore then onto Dean. Right at Eagle Mtn.
Rooms
Other Rooms Family Room
Den/Bedroom Plus 4
Separate Den/Office N
Interior
Interior Features Breakfast Bar, Drink Wtr Filter Sys, Vaulted Ceiling(s), Kitchen Island, 3/4 Bath Master Bdrm, Double Vanity, High Speed Internet
Heating Electric
Cooling Refrigeration, Ceiling Fan(s)
Flooring Carpet, Tile
Fireplaces Type Fire Pit
Fireplace Yes
Window Features ENERGY STAR Qualified Windows,Double Pane Windows
SPA None
Laundry Wshr/Dry HookUp Only
Exterior
Exterior Feature Covered Patio(s)
Garage Dir Entry frm Garage, Electric Door Opener, RV Gate, RV Access/Parking
Garage Spaces 2.0
Garage Description 2.0
Fence Wood, Wire
Pool None
Utilities Available APS
Amenities Available None
Waterfront No
View Mountain(s)
Roof Type Tile
Private Pool No
Building
Lot Description Dirt Front, Dirt Back
Story 1
Builder Name Ojeda Independent Home Builder
Sewer Septic in & Cnctd, Septic Tank
Water Shared Well
Architectural Style Ranch
Structure Type Covered Patio(s)
New Construction Yes
Schools
Elementary Schools Rainbow Valley Elementary School
Middle Schools Rainbow Valley Elementary School
High Schools Buckeye Union High School
School District Buckeye Union High School District
Others
HOA Fee Include No Fees
Senior Community No
Tax ID 400-51-054
Ownership Fee Simple
Acceptable Financing Cash, Conventional, FHA, USDA Loan, VA Loan
Horse Property Y
Listing Terms Cash, Conventional, FHA, USDA Loan, VA Loan
Financing Conventional
Read Less Info
Want to know what your home might be worth? Contact us for a FREE valuation!

Our team is ready to help you sell your home for the highest possible price ASAP

Copyright 2024 Arizona Regional Multiple Listing Service, Inc. All rights reserved.
Bought with Realty ONE Group
GET MORE INFORMATION

Partner | Lic# SA559348000






