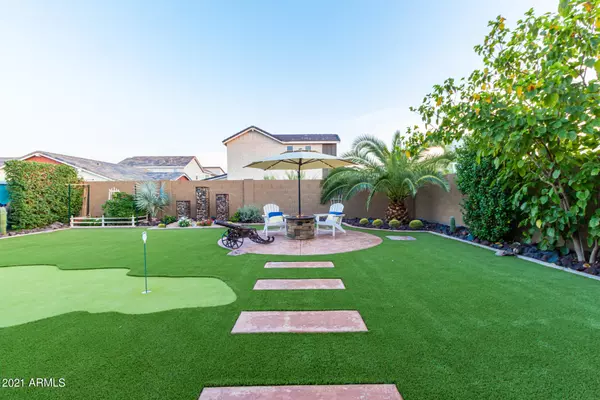$550,000
$525,000
4.8%For more information regarding the value of a property, please contact us for a free consultation.
4 Beds
3.5 Baths
3,102 SqFt
SOLD DATE : 11/05/2021
Key Details
Sold Price $550,000
Property Type Single Family Home
Sub Type Single Family - Detached
Listing Status Sold
Purchase Type For Sale
Square Footage 3,102 sqft
Price per Sqft $177
Subdivision Travis Park
MLS Listing ID 6277304
Sold Date 11/05/21
Style Spanish
Bedrooms 4
HOA Fees $74/mo
HOA Y/N Yes
Originating Board Arizona Regional Multiple Listing Service (ARMLS)
Year Built 2016
Annual Tax Amount $2,645
Tax Year 2020
Lot Size 7,200 Sqft
Acres 0.17
Property Description
72 Hour Home Sale! Pride of ownership indeed shows in this beautiful 2-story home nestled on a quiet street. Discover a captivating interior with vaulted ceilings, modern trending palette, carpet in all the right places, beautiful custom window blinds, upgraded ceiling fans, & lovely tile floors . Chef's kitchen offers ample wood cabinetry, granite counters with stylish tile backsplash, SS appliances, Large pantry, and pendant lights over the island with a breakfast bar. Fantastic family/theater room w/a serving station & separate entrance. Guest bedroom & bath on the first level w/access to the back patio. The large main bedroom has a sitting room that you can turn into whatever your heart desires! Plus, a private deluxe ensuite w/a walk-in closet. Private den for all your work needs! You'll love the country club-look backyard featuring a lemon tree, lime tree Mulberry tree and MORE! Relax on the covered patio overlooking the gorgeous resort-style setting which also includes stamped concrete, a putting green, a patio with a fire pit, and an RV gate with extra concrete. Call now!
Location
State AZ
County Maricopa
Community Travis Park
Direction From Van Buren St., North on to 158th Ave, Right (East) onto Fillmore St., Right onto 157th Dr., continue Left onto Taylor St., to Beautiful home on the Right
Rooms
Other Rooms Guest Qtrs-Sep Entrn, Loft, Family Room
Master Bedroom Upstairs
Den/Bedroom Plus 6
Separate Den/Office Y
Interior
Interior Features Upstairs, Breakfast Bar, 9+ Flat Ceilings, Kitchen Island, Double Vanity, Full Bth Master Bdrm, Separate Shwr & Tub, Granite Counters
Heating Natural Gas
Cooling Refrigeration, Programmable Thmstat, Ceiling Fan(s)
Flooring Carpet, Tile
Fireplaces Number No Fireplace
Fireplaces Type None
Fireplace No
Window Features Sunscreen(s),Dual Pane,ENERGY STAR Qualified Windows
SPA None
Laundry WshrDry HookUp Only
Exterior
Exterior Feature Covered Patio(s)
Parking Features Electric Door Opener, RV Gate, RV Access/Parking
Garage Spaces 2.0
Garage Description 2.0
Fence Block
Pool None
Community Features Biking/Walking Path
Utilities Available APS, SW Gas
Amenities Available Management
Roof Type Tile
Private Pool No
Building
Lot Description Sprinklers In Rear, Sprinklers In Front, Gravel/Stone Front, Gravel/Stone Back, Synthetic Grass Back, Auto Timer H2O Front, Auto Timer H2O Back
Story 2
Builder Name Richmond American
Sewer Public Sewer
Water City Water
Architectural Style Spanish
Structure Type Covered Patio(s)
New Construction No
Schools
Elementary Schools Desert Thunder
Middle Schools Desert Thunder
High Schools Desert Edge High School
School District Agua Fria Union High School District
Others
HOA Name Vision Community Man
HOA Fee Include Maintenance Grounds
Senior Community No
Tax ID 500-10-614
Ownership Fee Simple
Acceptable Financing Conventional
Horse Property N
Listing Terms Conventional
Financing Conventional
Read Less Info
Want to know what your home might be worth? Contact us for a FREE valuation!

Our team is ready to help you sell your home for the highest possible price ASAP

Copyright 2025 Arizona Regional Multiple Listing Service, Inc. All rights reserved.
Bought with HomeSmart
GET MORE INFORMATION
Partner | Lic# SA559348000






