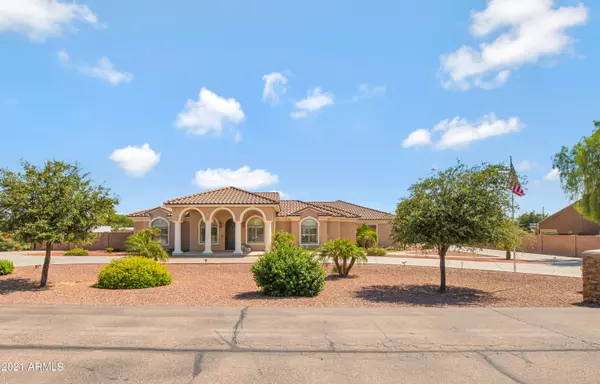$899,000
$899,000
For more information regarding the value of a property, please contact us for a free consultation.
5 Beds
5 Baths
3,696 SqFt
SOLD DATE : 12/03/2021
Key Details
Sold Price $899,000
Property Type Single Family Home
Sub Type Single Family - Detached
Listing Status Sold
Purchase Type For Sale
Square Footage 3,696 sqft
Price per Sqft $243
Subdivision Rural Non-Subdivsion
MLS Listing ID 6296846
Sold Date 12/03/21
Style Other (See Remarks),Ranch
Bedrooms 5
HOA Y/N No
Originating Board Arizona Regional Multiple Listing Service (ARMLS)
Year Built 2006
Annual Tax Amount $4,492
Tax Year 2021
Lot Size 1.000 Acres
Acres 1.0
Property Description
Peace & serenity abound in this magnificent custom home on a sprawling irrigated acre. Ideal multigenerational compound, the Main house features 3 Bedroom Suites each with private baths. The 2 bed 2 bath Guest house has a 2nd kitchen & living room. This estate was built to entertain with a dream kitchen, high grade granite, stunning alder cabinetry, fireplace, twice recessed ceilings & generous sized rooms with fine finishes through out. Enjoy the expansive backyard with outdoor (3rd) Kitchen & massive extended patio overlooking the lawn & trees in the fully landscaped yard. The true 4 car garage, plus 2 RV gates & additional driveways with ample parking provides plenty of options for all your toys. With no HOA this home is minutes from dining & shopping, see video for more info!
Location
State AZ
County Maricopa
Community Rural Non-Subdivsion
Direction West on Lower Buckey - Turn RIGHT on 199th Ave - To home on the right
Rooms
Other Rooms Guest Qtrs-Sep Entrn, Family Room
Guest Accommodations 994.0
Master Bedroom Split
Den/Bedroom Plus 5
Separate Den/Office N
Interior
Interior Features Physcl Chlgd (SRmks), Eat-in Kitchen, Breakfast Bar, 9+ Flat Ceilings, Drink Wtr Filter Sys, Fire Sprinklers, No Interior Steps, Other, Soft Water Loop, Vaulted Ceiling(s), Kitchen Island, Pantry, Double Vanity, Full Bth Master Bdrm, Separate Shwr & Tub, Tub with Jets, High Speed Internet, Granite Counters
Heating Electric
Cooling Refrigeration, Programmable Thmstat, Ceiling Fan(s)
Flooring Carpet, Tile
Fireplaces Type 1 Fireplace, Family Room
Fireplace Yes
Window Features Double Pane Windows
SPA None
Laundry Wshr/Dry HookUp Only
Exterior
Exterior Feature Circular Drive, Covered Patio(s), Misting System, Patio, Storage, Built-in Barbecue, Separate Guest House
Garage Attch'd Gar Cabinets, Dir Entry frm Garage, Electric Door Opener, Extnded Lngth Garage, RV Gate, Separate Strge Area, Side Vehicle Entry, RV Access/Parking, Gated
Garage Spaces 4.0
Garage Description 4.0
Fence Block
Pool None
Landscape Description Irrigation Back, Flood Irrigation, Irrigation Front
Utilities Available Propane
Amenities Available None
Waterfront No
View Mountain(s)
Roof Type Tile
Private Pool No
Building
Lot Description Sprinklers In Front, Desert Front, Gravel/Stone Front, Gravel/Stone Back, Grass Back, Auto Timer H2O Front, Auto Timer H2O Back, Irrigation Front, Irrigation Back, Flood Irrigation
Story 1
Builder Name Ironwood Homes
Sewer Septic Tank
Water City Water
Architectural Style Other (See Remarks), Ranch
Structure Type Circular Drive,Covered Patio(s),Misting System,Patio,Storage,Built-in Barbecue, Separate Guest House
New Construction Yes
Schools
Elementary Schools Liberty Elementary School - Buckeye
Middle Schools Liberty Elementary School - Buckeye
High Schools Estrella Foothills High School
School District Buckeye Union High School District
Others
HOA Fee Include No Fees
Senior Community No
Tax ID 502-46-105-A
Ownership Fee Simple
Acceptable Financing Cash, Conventional, 1031 Exchange
Horse Property Y
Horse Feature Bridle Path Access
Listing Terms Cash, Conventional, 1031 Exchange
Financing Conventional
Read Less Info
Want to know what your home might be worth? Contact us for a FREE valuation!

Our team is ready to help you sell your home for the highest possible price ASAP

Copyright 2024 Arizona Regional Multiple Listing Service, Inc. All rights reserved.
Bought with Homebright
GET MORE INFORMATION

Partner | Lic# SA559348000






