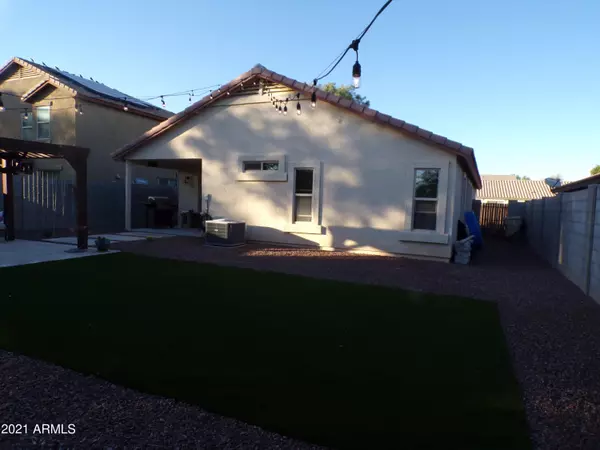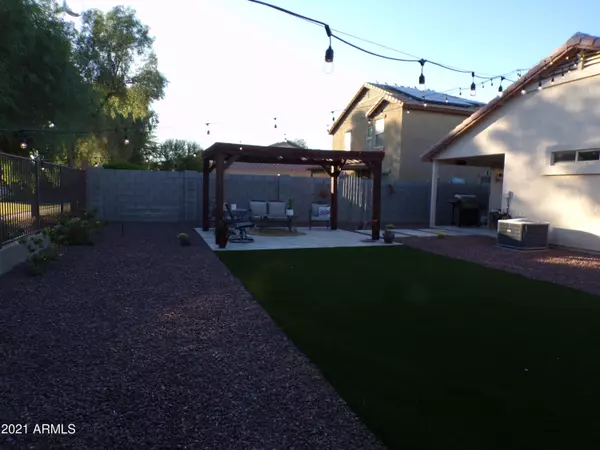$360,000
$349,900
2.9%For more information regarding the value of a property, please contact us for a free consultation.
3 Beds
2 Baths
1,537 SqFt
SOLD DATE : 11/18/2021
Key Details
Sold Price $360,000
Property Type Single Family Home
Sub Type Single Family - Detached
Listing Status Sold
Purchase Type For Sale
Square Footage 1,537 sqft
Price per Sqft $234
Subdivision Sonoran Vista Unit 1
MLS Listing ID 6308168
Sold Date 11/18/21
Style Ranch
Bedrooms 3
HOA Fees $76/mo
HOA Y/N Yes
Originating Board Arizona Regional Multiple Listing Service (ARMLS)
Year Built 2012
Annual Tax Amount $2,194
Tax Year 2021
Lot Size 5,750 Sqft
Acres 0.13
Property Description
Pride of ownership shows from the moment that you pull in front of property. As you enter the front door the living area which is warm and welcoming continues to the Kitchen/great room area that is very nicely arranged for those get togethers. This area extends out to the covered patio and the pergola with accents lights across the yard. The backyard is situated to face the green belt so there are no neighbors in the back. Into the hallway of the home is the first of 2 secondary bedrooms and the master bedroom suite is in the back of the home. This is a must see home, washer, dryer and refrigerator are included in the transaction . Welcome home.
Location
State AZ
County Maricopa
Community Sonoran Vista Unit 1
Direction South on Watson to Roeser, Right turn, (west) to South Rovey Parkway, Right, (north) to Sonrisas St. turn left (west) to second property on the left.
Rooms
Master Bedroom Not split
Den/Bedroom Plus 3
Separate Den/Office N
Interior
Interior Features Kitchen Island, 3/4 Bath Master Bdrm, Granite Counters
Heating Electric
Cooling Refrigeration
Flooring Carpet, Tile
Fireplaces Number No Fireplace
Fireplaces Type None
Fireplace No
SPA None
Exterior
Exterior Feature Covered Patio(s), Gazebo/Ramada, Patio
Garage Electric Door Opener
Garage Spaces 2.0
Garage Description 2.0
Fence Block, Wrought Iron
Pool None
Utilities Available APS
Roof Type Tile
Private Pool No
Building
Lot Description Gravel/Stone Front, Gravel/Stone Back, Synthetic Grass Back
Story 1
Builder Name D.R. Horton
Sewer Public Sewer
Water City Water
Architectural Style Ranch
Structure Type Covered Patio(s),Gazebo/Ramada,Patio
New Construction No
Schools
Elementary Schools Steven R. Jasinski Elementary School
Middle Schools Steven R. Jasinski Elementary School
High Schools Buckeye Union High School
School District Buckeye Union High School District
Others
HOA Name Sonoran Vistas
HOA Fee Include Maintenance Grounds
Senior Community No
Tax ID 504-43-608
Ownership Fee Simple
Acceptable Financing Cash, Conventional, FHA, VA Loan
Horse Property N
Listing Terms Cash, Conventional, FHA, VA Loan
Financing VA
Read Less Info
Want to know what your home might be worth? Contact us for a FREE valuation!

Our team is ready to help you sell your home for the highest possible price ASAP

Copyright 2024 Arizona Regional Multiple Listing Service, Inc. All rights reserved.
Bought with Rover Realty
GET MORE INFORMATION

Partner | Lic# SA559348000






