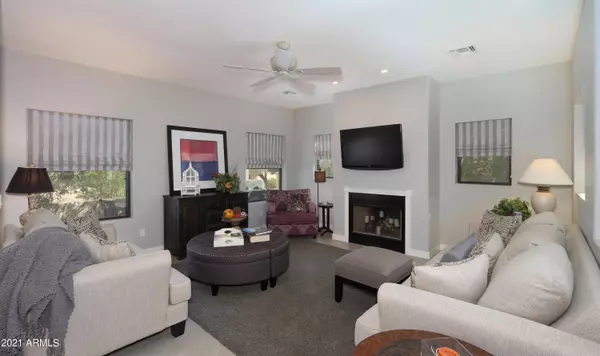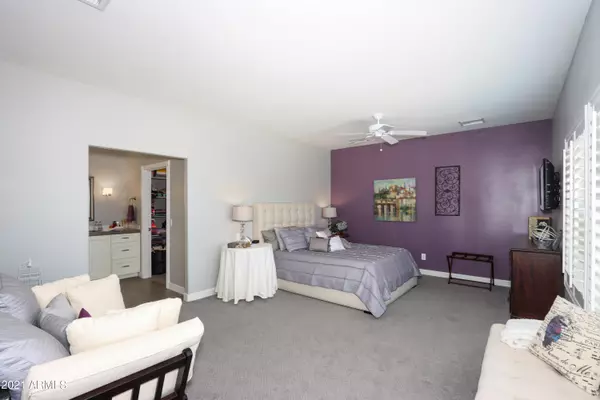$355,500
$369,900
3.9%For more information regarding the value of a property, please contact us for a free consultation.
2 Beds
2 Baths
2,294 SqFt
SOLD DATE : 03/08/2022
Key Details
Sold Price $355,500
Property Type Townhouse
Sub Type Townhouse
Listing Status Sold
Purchase Type For Sale
Square Footage 2,294 sqft
Price per Sqft $154
Subdivision Tierra Palmas Condominiums Amd, Lot 10
MLS Listing ID 6208092
Sold Date 03/08/22
Style Contemporary
Bedrooms 2
HOA Fees $200/mo
HOA Y/N Yes
Originating Board Arizona Regional Multiple Listing Service (ARMLS)
Year Built 2012
Annual Tax Amount $2,298
Tax Year 2020
Lot Size 3,601 Sqft
Acres 0.08
Property Description
Absolutely gorgeous townhome in Tierra Palmas, a gated conveniently located community with beautiful grounds & pool! This elegant home has highly buffed concrete floors with upgraded carpeting in the bedrooms. Custom cabinetry, lots of drawers which are a perfect complement to the high buff concrete countertops, subway tile backsplash and Carrera marble kitchen island. Stainless Bosch side by side refrigerator, quiet dishwasher & under counter microwave. Plenty of open space with a wood/gas fireplace in the living room. 2nd and cozy office on the first floor. The luxurious master bedroom upstairs has added touches of plantation shutters, a free standing tub, roomy shower & huge walk-in closet. A cozy patio overlooks the manicured lawn & pool. RECENT PRICE REDUCTION!
Location
State AZ
County Pinal
Community Tierra Palmas Condominiums Amd, Lot 10
Direction West on Kortsen from Trekell to entry gate of Tierra Palmas. Must have gate code to enter.
Rooms
Other Rooms Great Room
Master Bedroom Split
Den/Bedroom Plus 3
Separate Den/Office Y
Interior
Interior Features Upstairs, Eat-in Kitchen, 9+ Flat Ceilings, Drink Wtr Filter Sys, Soft Water Loop, Kitchen Island, Pantry, Double Vanity, Full Bth Master Bdrm, Separate Shwr & Tub, High Speed Internet
Heating Natural Gas
Cooling Refrigeration, Ceiling Fan(s)
Flooring Carpet, Concrete
Fireplaces Type Living Room, Gas
Fireplace Yes
Window Features Vinyl Frame,Double Pane Windows,Low Emissivity Windows
SPA None
Exterior
Exterior Feature Covered Patio(s), Private Street(s)
Parking Features Attch'd Gar Cabinets, Electric Door Opener, Over Height Garage, Separate Strge Area
Garage Spaces 2.0
Garage Description 2.0
Fence None, Partial
Pool None
Community Features Gated Community, Community Pool
Utilities Available APS, SW Gas
Amenities Available Self Managed
Roof Type Reflective Coating,Tile
Accessibility Lever Handles, Accessible Hallway(s)
Private Pool No
Building
Lot Description Sprinklers In Rear, Sprinklers In Front, Desert Front, Auto Timer H2O Front, Auto Timer H2O Back
Story 2
Builder Name Jacobs Development
Sewer Public Sewer
Water Pvt Water Company
Architectural Style Contemporary
Structure Type Covered Patio(s),Private Street(s)
New Construction No
Schools
Elementary Schools Cholla Elementary School
Middle Schools Casa Grande Middle School
High Schools Casa Grande Union High School
School District Casa Grande Union High School District
Others
HOA Name Tierra Palmas HOA
HOA Fee Include Maintenance Grounds,Street Maint,Water
Senior Community No
Tax ID 504-45-128
Ownership Fee Simple
Acceptable Financing FannieMae (HomePath), Cash, Conventional, VA Loan
Horse Property N
Listing Terms FannieMae (HomePath), Cash, Conventional, VA Loan
Financing FHA
Read Less Info
Want to know what your home might be worth? Contact us for a FREE valuation!

Our team is ready to help you sell your home for the highest possible price ASAP

Copyright 2025 Arizona Regional Multiple Listing Service, Inc. All rights reserved.
Bought with RMA-Mountain Properties
GET MORE INFORMATION
Partner | Lic# SA559348000






