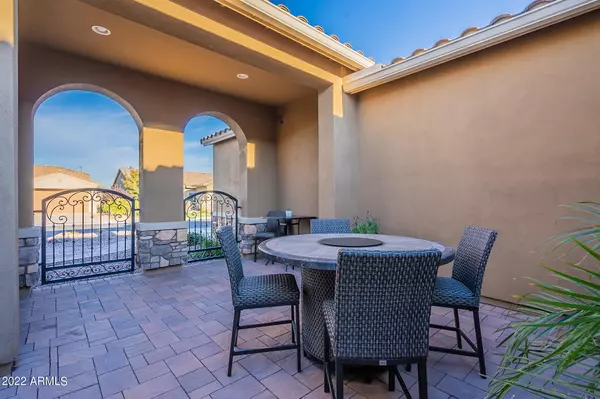$1,200,000
$1,225,000
2.0%For more information regarding the value of a property, please contact us for a free consultation.
4 Beds
3.5 Baths
3,501 SqFt
SOLD DATE : 03/01/2022
Key Details
Sold Price $1,200,000
Property Type Single Family Home
Sub Type Single Family - Detached
Listing Status Sold
Purchase Type For Sale
Square Footage 3,501 sqft
Price per Sqft $342
Subdivision Bridges East Parcel 2-6
MLS Listing ID 6338836
Sold Date 03/01/22
Bedrooms 4
HOA Fees $110/qua
HOA Y/N Yes
Originating Board Arizona Regional Multiple Listing Service (ARMLS)
Year Built 2017
Annual Tax Amount $4,271
Tax Year 2021
Lot Size 10,400 Sqft
Acres 0.24
Property Description
AMAZING semi-custom David Weekley home is located in the Bridges of Gilbert where Bridges Elementary Ranks TOP 10 in AZ!. Enter through the spacious gated courtyard, with pavers, to an area large enough for outdoor dining or entertaining guests. Enter this 3501 sq ft single level home to a foyer which leads to the great room straight ahead. Directly off to the great room is an open bonus/game room with closet (bonus room could easily be enclosed). This home comes with upgrades like soaring 12 ft ceilings, large open great room with surround sound, motorized solar shades on great room windows, & upgraded 7X38 plank ceramic tiles throughout (except bedrooms which has plush carpet). You'll love the upgraded white cabinetry with pull-out shelves, white subway tile back splash, (See More) AMAZING semi-custom David Weekley home is located in the Bridges of Gilbert where Bridges Elementary Ranks TOP 10 in AZ! Enter through the spacious gated courtyard, with pavers, to an area large enough for outdoor dining or entertaining guests. Enter this 3501 sq ft single level home to a foyer which leads to the great room straight ahead. Directly off to the great room is an open bonus/game room with closet (bonus room could easily be enclosed). This home comes with upgrades like soaring 12 ft ceilings, large open great room with surround sound, motorized solar shades on great room windows, & upgraded 7X38 plank ceramic tiles throughout (except bedrooms which has plush carpet). You'll love the upgraded white cabinetry with pull-out shelves, white subway tile back splash, high quality Monogram stainless appliances including 5 burner gas cooktop, convection wall oven & microwave, dishwasher, & refrigerator. Enjoy under mount lighting, walk-in pantry, Blanco sink, oversized island which seats 6 barstools, & granite counters to complete your dream kitchen. The spectacular floor plan is both open & functional. There is a formal dining room near the courtyard door & an oversized casual dining area off the kitchen leading to a built-in home office. Near the office is bedroom #4 which is an ensuite complete with tiled shower & walk-in closet. The large master bedroom is on the other side of the great room & features an AMAZING bathroom with walk-in shower, oversized soaking tub with tile surrounds, & an enormous walk-in closet. To the right of the front door, you'll find a powder bath and bedrooms 2 & 3 which are adjoined by a jack & jill full bath. All rooms have ceiling fans with lights, & the laundry room features cabinets & a sink. The 3 car extended tandem garage includes beautiful premier garage cabinets, water softener, gas water heater, & door to the side yard. In the side yard, you'll find a double gate & pavers all the way to the sparkling pool in the backyard. The pool with water feature is surrounded by artificial turf & French drains throughout the yard so no drainage issues here! The home also features rain gutters, BBQ grill area, and an extra high wall in the back. Welcome home!
Location
State AZ
County Maricopa
Community Bridges East Parcel 2-6
Direction Go South to Bridges Blvd-East and follow around to Ponderosa-SW(right) to chestnut-South(left) on chestnut to property.
Rooms
Other Rooms Great Room, BonusGame Room
Master Bedroom Split
Den/Bedroom Plus 6
Separate Den/Office Y
Interior
Interior Features Eat-in Kitchen, Breakfast Bar, 9+ Flat Ceilings, No Interior Steps, Kitchen Island, Pantry, Double Vanity, Full Bth Master Bdrm, Separate Shwr & Tub, High Speed Internet, Granite Counters
Heating Natural Gas
Cooling Refrigeration, Programmable Thmstat, Ceiling Fan(s)
Flooring Carpet, Tile
Fireplaces Number No Fireplace
Fireplaces Type None
Fireplace No
Window Features Vinyl Frame,ENERGY STAR Qualified Windows,Double Pane Windows,Low Emissivity Windows
SPA None
Laundry Engy Star (See Rmks), Wshr/Dry HookUp Only
Exterior
Exterior Feature Covered Patio(s), Private Yard, Built-in Barbecue
Parking Features Attch'd Gar Cabinets, Electric Door Opener, Extnded Lngth Garage, Tandem
Garage Spaces 3.0
Garage Description 3.0
Fence Block
Pool Play Pool, Private
Community Features Playground, Biking/Walking Path
Utilities Available SRP, SW Gas
Amenities Available Management, Rental OK (See Rmks)
Roof Type Tile
Private Pool Yes
Building
Lot Description Desert Back, Desert Front, Synthetic Grass Back, Auto Timer H2O Front, Auto Timer H2O Back
Story 1
Builder Name David Weekley Homes
Sewer Public Sewer
Water City Water
Structure Type Covered Patio(s),Private Yard,Built-in Barbecue
New Construction No
Schools
Elementary Schools Bridges Elementary School
Middle Schools Sossaman Middle School
High Schools Higley High School
School District Higley Unified District
Others
HOA Name Bridges HOA
HOA Fee Include Maintenance Grounds
Senior Community No
Tax ID 304-73-208
Ownership Fee Simple
Acceptable Financing Cash, Conventional
Horse Property N
Listing Terms Cash, Conventional
Financing Conventional
Read Less Info
Want to know what your home might be worth? Contact us for a FREE valuation!

Our team is ready to help you sell your home for the highest possible price ASAP

Copyright 2025 Arizona Regional Multiple Listing Service, Inc. All rights reserved.
Bought with Anglin Properties LLC
GET MORE INFORMATION
Partner | Lic# SA559348000






