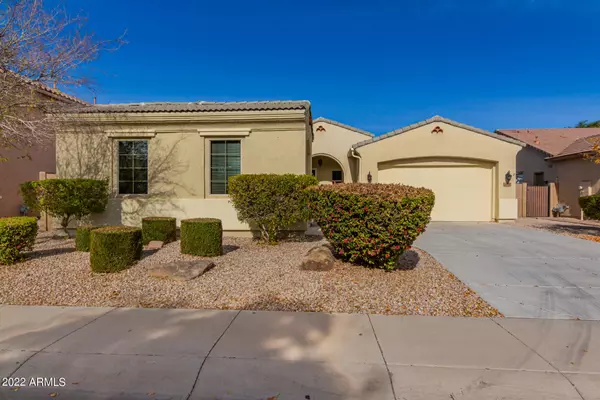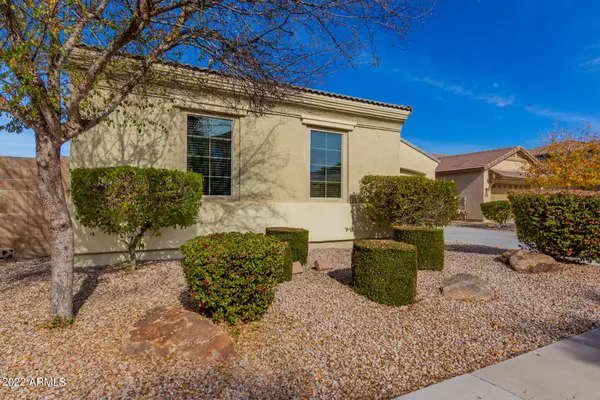$610,000
$600,000
1.7%For more information regarding the value of a property, please contact us for a free consultation.
3 Beds
2 Baths
2,172 SqFt
SOLD DATE : 02/07/2022
Key Details
Sold Price $610,000
Property Type Single Family Home
Sub Type Single Family - Detached
Listing Status Sold
Purchase Type For Sale
Square Footage 2,172 sqft
Price per Sqft $280
Subdivision San Tan Estates
MLS Listing ID 6341405
Sold Date 02/07/22
Bedrooms 3
HOA Fees $110/mo
HOA Y/N Yes
Originating Board Arizona Regional Multiple Listing Service (ARMLS)
Year Built 2012
Annual Tax Amount $3,023
Tax Year 2021
Lot Size 8,125 Sqft
Acres 0.19
Property Description
New to the market for sale in central Gilbert. Located in the gated community of Legend Ridge on an interior oversized lot. This single-level home is approx 2200sf, modern, well maintained and ready for new owners. The floor plan is split with great room, 3bed/2bath/3car garage/bonus room off the kitchen, currently used as the office. Upgrades are throughout that add value and beauty to this home. For example; complete gourmet kitchen, 10ft ceilings/8ft doors, oversized garages, extended covered patio, workable size laundry room, bay windows, custom shower with natural lighting in the suite, walk-in closets in every room, and wired for surround sound inside & out.
The backyard offers beautiful landscaping, with plenty of room and privacy for gatherings.
Location
State AZ
County Maricopa
Community San Tan Estates
Direction Use GPS, Must enter on Key Biscayne, North Gate
Rooms
Other Rooms Great Room
Master Bedroom Split
Den/Bedroom Plus 4
Separate Den/Office Y
Interior
Interior Features Eat-in Kitchen, Breakfast Bar, 9+ Flat Ceilings, Kitchen Island, Pantry, 3/4 Bath Master Bdrm, Double Vanity, Granite Counters
Heating Natural Gas
Cooling Refrigeration
Flooring Tile
Fireplaces Number No Fireplace
Fireplaces Type None
Fireplace No
Window Features Double Pane Windows
SPA None
Exterior
Exterior Feature Covered Patio(s)
Garage Spaces 3.0
Garage Description 3.0
Fence Block
Pool None
Community Features Gated Community, Playground
Utilities Available SRP, SW Gas
Amenities Available Management
Roof Type Tile
Private Pool No
Building
Lot Description Desert Back, Desert Front, Grass Back, Auto Timer H2O Front, Auto Timer H2O Back
Story 1
Builder Name K HOVNANIAN HOMES
Sewer Public Sewer
Water City Water
Structure Type Covered Patio(s)
New Construction No
Schools
Elementary Schools Weinberg Elementary School
Middle Schools Willie & Coy Payne Jr. High
High Schools Perry High School
School District Chandler Unified District
Others
HOA Name San Tan Estates
HOA Fee Include Maintenance Grounds
Senior Community No
Tax ID 304-71-185
Ownership Fee Simple
Acceptable Financing Cash, Conventional, VA Loan
Horse Property N
Listing Terms Cash, Conventional, VA Loan
Financing VA
Read Less Info
Want to know what your home might be worth? Contact us for a FREE valuation!

Our team is ready to help you sell your home for the highest possible price ASAP

Copyright 2025 Arizona Regional Multiple Listing Service, Inc. All rights reserved.
Bought with eXp Realty
GET MORE INFORMATION
Partner | Lic# SA559348000






