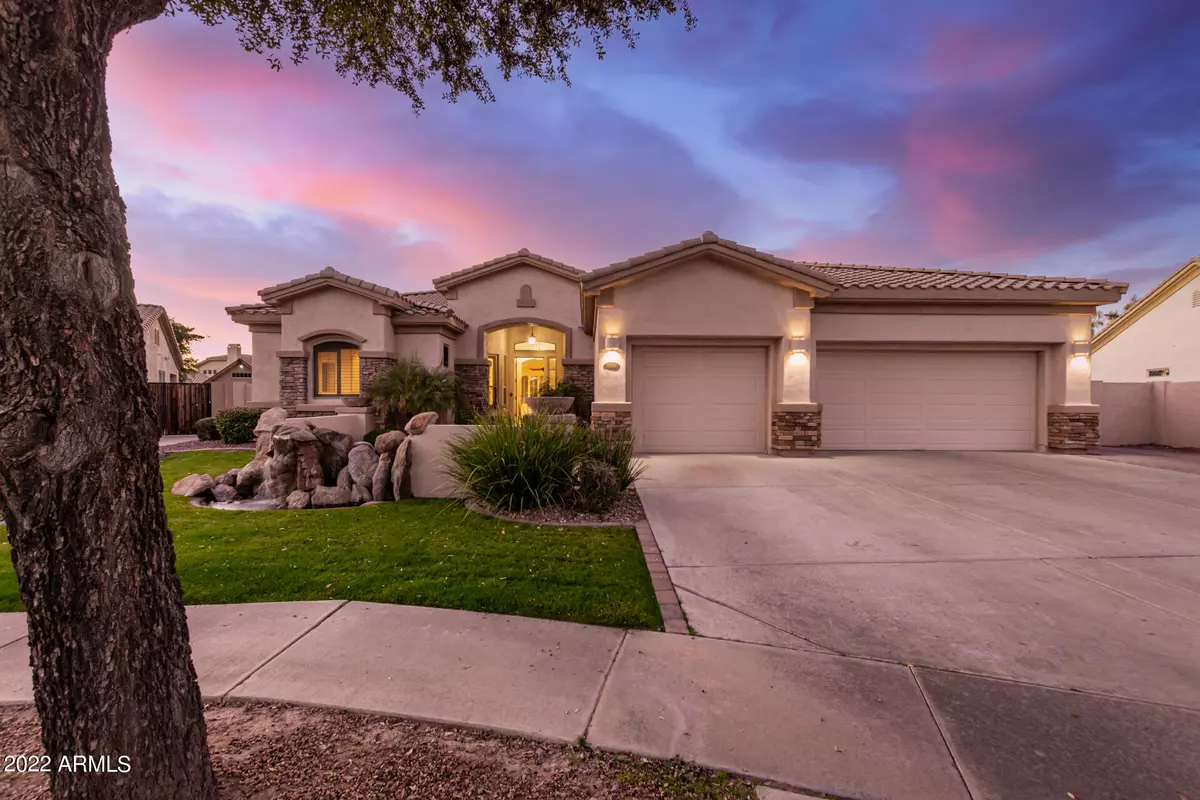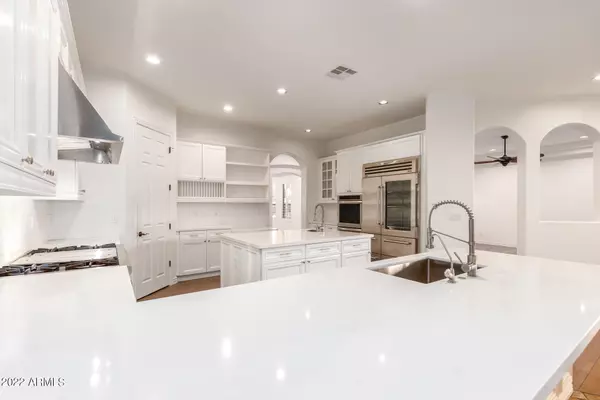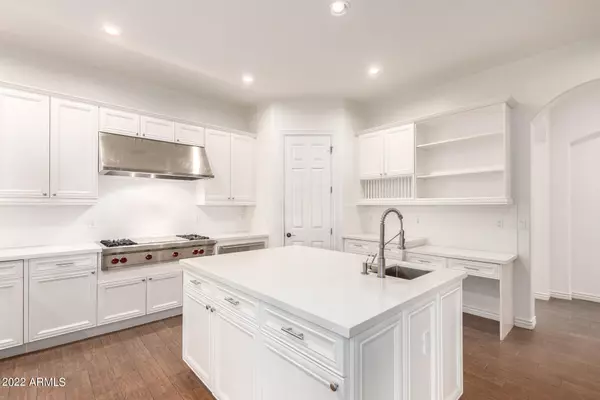$1,125,000
$1,125,000
For more information regarding the value of a property, please contact us for a free consultation.
5 Beds
3 Baths
4,092 SqFt
SOLD DATE : 04/19/2022
Key Details
Sold Price $1,125,000
Property Type Single Family Home
Sub Type Single Family - Detached
Listing Status Sold
Purchase Type For Sale
Square Footage 4,092 sqft
Price per Sqft $274
Subdivision Power Ranch Neighborhood 3
MLS Listing ID 6346841
Sold Date 04/19/22
Style Santa Barbara/Tuscan
Bedrooms 5
HOA Fees $86/qua
HOA Y/N Yes
Originating Board Arizona Regional Multiple Listing Service (ARMLS)
Year Built 2002
Annual Tax Amount $3,854
Tax Year 2021
Lot Size 0.364 Acres
Acres 0.36
Property Description
Toll Brothers basement home on .36 acres located in the master planned community of Power Ranch. The home has been very well maintained and updated by the previous owners. In 2015, the extra deep garage was updated with new storage cabinets, overhead storage racks, a new hot water pump to complete the hot water loop and an epoxy floor. A full backyard remodel was completed in Spring of 2016 including a full outdoor kitchen/pergola, firepit, led outdoor lighting, sprinkler systems, rain gutter and landscaping. In the fall of 2016 the 60'' gas fireplace was added along with matching stone work, cabinetry, smart home wiring and television. Plumbing features including the sump pump and R/O system were added/replaced in the spring of 2017. In the fall of 2017 the homeowners added pavers leading to RV gate providing additional parking and access to the backyard. In 2018 the smart home upgrade was completed with Nest thermostats, a Ring doorbell and Wyze security cameras. The 2019 kitchen remodel includes SubZero/ Wolf appliances, a Scottsman pebble icemaker along with a large island with a vegetable sink and plenty of cabinets and storage. The front office was remodeled at the same time including new flooring and painted cabinets. In 2020 the bathroom basement was remodeled with a new shower enclosure, countertops and hardware. During the Spring of 2021 a full pool/hot tub remodel was completed including new pebble tech, cool deck, pavers and pool lights. The split floor plan creates lots of well utilized living space. The master suite includes a large bathroom along with his/her closets including custom cabinets from Classy Closets. The basement is pre-plumbed for a wet bar and includes terrific space with 2 bedrooms, 1 bathroom and a bonus room. The property was recently painted, serviced and professionally cleaned for the next owner. Come find your new home!
Location
State AZ
County Maricopa
Community Power Ranch Neighborhood 3
Direction Head west on E Queen Creek Rd. Turn right onto S Ranch House Pkwy. Right onto E Branded Dr. Right onto S Bandit Rd. Left onto E Carriage Way. Left onto S Posse Trail. Property will be on the left.
Rooms
Other Rooms Library-Blt-in Bkcse, Family Room, BonusGame Room
Basement Finished
Master Bedroom Split
Den/Bedroom Plus 8
Separate Den/Office Y
Interior
Interior Features Breakfast Bar, 9+ Flat Ceilings, Central Vacuum, Intercom, Soft Water Loop, Wet Bar, Kitchen Island, Pantry, Double Vanity, Full Bth Master Bdrm, Separate Shwr & Tub, Tub with Jets, High Speed Internet, Granite Counters
Heating Natural Gas
Cooling Refrigeration, Ceiling Fan(s)
Flooring Carpet, Stone, Tile
Fireplaces Type 1 Fireplace, Fire Pit, Family Room
Fireplace Yes
Window Features Double Pane Windows
SPA Heated,Private
Laundry Wshr/Dry HookUp Only
Exterior
Exterior Feature Covered Patio(s), Patio, Built-in Barbecue
Parking Features Attch'd Gar Cabinets, Dir Entry frm Garage, Electric Door Opener, Extnded Lngth Garage, RV Gate, RV Access/Parking
Garage Spaces 3.0
Garage Description 3.0
Fence Block
Pool Fenced, Private
Community Features Community Spa Htd, Community Pool Htd, Lake Subdivision, Playground, Biking/Walking Path, Clubhouse
Utilities Available SRP, SW Gas
Amenities Available Management
Roof Type Tile
Private Pool Yes
Building
Lot Description Gravel/Stone Front, Gravel/Stone Back, Grass Front, Grass Back, Auto Timer H2O Front, Auto Timer H2O Back
Story 1
Builder Name TOLL BROTHERS
Sewer Public Sewer
Water City Water
Architectural Style Santa Barbara/Tuscan
Structure Type Covered Patio(s),Patio,Built-in Barbecue
New Construction No
Schools
Elementary Schools Power Ranch Elementary
Middle Schools Power Ranch Elementary
High Schools Higley High School
School District Higley Unified District
Others
HOA Name Power Ranch MGT
HOA Fee Include Maintenance Grounds
Senior Community No
Tax ID 313-02-815
Ownership Fee Simple
Acceptable Financing Cash, Conventional, FHA, VA Loan
Horse Property N
Listing Terms Cash, Conventional, FHA, VA Loan
Financing Conventional
Read Less Info
Want to know what your home might be worth? Contact us for a FREE valuation!

Our team is ready to help you sell your home for the highest possible price ASAP

Copyright 2025 Arizona Regional Multiple Listing Service, Inc. All rights reserved.
Bought with Set in Stone Realty & Property Mgmt
GET MORE INFORMATION
Partner | Lic# SA559348000






