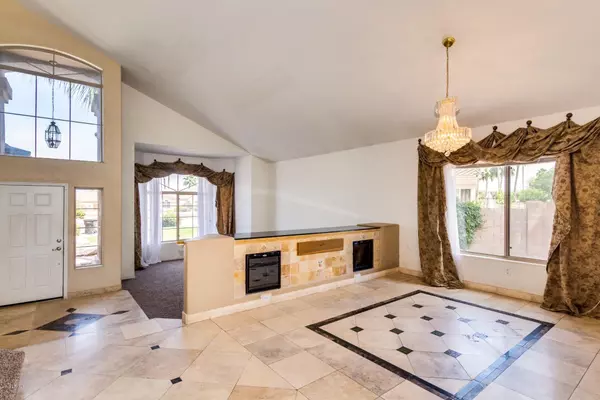$490,000
$499,999
2.0%For more information regarding the value of a property, please contact us for a free consultation.
6 Beds
3 Baths
3,779 SqFt
SOLD DATE : 12/26/2019
Key Details
Sold Price $490,000
Property Type Single Family Home
Sub Type Single Family - Detached
Listing Status Sold
Purchase Type For Sale
Square Footage 3,779 sqft
Price per Sqft $129
Subdivision Dave Brown Millett Ranch
MLS Listing ID 5926748
Sold Date 12/26/19
Style Spanish
Bedrooms 6
HOA Fees $56/qua
HOA Y/N Yes
Originating Board Arizona Regional Multiple Listing Service (ARMLS)
Year Built 1997
Annual Tax Amount $2,929
Tax Year 2018
Lot Size 0.406 Acres
Acres 0.41
Property Description
3 car garage w/ 3rd stall going through to basketball court. Enter into a formal living room, then step up to the tiled dining room with built in buffet w/ warming drawer, mini fridge and wine cooler. Kitchen needs some updating but has granite and SS appliances. Step down into a spacious family room and a very large sun room. 2 rooms w/ downstairs bathroom.The large master has a double door entry, vaulted ceilings, private entry to balcony. The master bath that boasts split double vanities, corner tub, separate tiled shower, & walk-in closet. In the 17,000+ lot has a large pool with a slide, waterfall and bench in the grotto under the falls. There is also a functioning pool house w/ bath/shower. Rv gate & garage make this home perfect for toy lovers! New paint throughout the home. The oversized backyard has a basketball court, Sparkling pool with water feature, firepit, conversation area. outdoor shower and restroom. Close to shopping, dining, major freeways 60, 101 and route 87. This home has lots of potential if you like to entertain!
Location
State AZ
County Maricopa
Community Dave Brown Millett Ranch
Direction From intersection go east on Ray Rd, north on Catalina St, right right on Windsor, right on Spartan St. Home is located in the Cul-De-Sac.
Rooms
Other Rooms Family Room, BonusGame Room
Den/Bedroom Plus 8
Separate Den/Office Y
Interior
Interior Features Eat-in Kitchen, 9+ Flat Ceilings, Other, Vaulted Ceiling(s), Kitchen Island, Pantry, Double Vanity, Full Bth Master Bdrm, Separate Shwr & Tub, High Speed Internet, Granite Counters
Heating Electric
Cooling Refrigeration, Ceiling Fan(s)
Flooring Carpet, Stone, Tile
Fireplaces Number No Fireplace
Fireplaces Type Fire Pit, None
Fireplace No
Window Features Skylight(s)
SPA None
Laundry Wshr/Dry HookUp Only
Exterior
Exterior Feature Balcony, Patio, Private Yard, Sport Court(s)
Parking Features Attch'd Gar Cabinets, Dir Entry frm Garage, Electric Door Opener, RV Gate, RV Access/Parking
Garage Spaces 3.0
Garage Description 3.0
Fence Block
Pool Diving Pool, Fenced, Private
Landscape Description Irrigation Front
Utilities Available SRP
Amenities Available Management
Roof Type Tile
Private Pool Yes
Building
Lot Description Cul-De-Sac, Gravel/Stone Front, Gravel/Stone Back, Grass Front, Grass Back, Irrigation Front
Story 2
Builder Name Dave Brown
Sewer Public Sewer
Water City Water
Architectural Style Spanish
Structure Type Balcony,Patio,Private Yard,Sport Court(s)
New Construction No
Schools
Elementary Schools Settler'S Point Elementary
Middle Schools South Valley Jr. High
High Schools Mesquite High School
School District Gilbert Unified District
Others
HOA Name BROWN COMM.MNGMNT
HOA Fee Include Maintenance Grounds
Senior Community No
Tax ID 302-36-072
Ownership Fee Simple
Acceptable Financing Cash, Conventional, VA Loan
Horse Property N
Listing Terms Cash, Conventional, VA Loan
Financing Conventional
Read Less Info
Want to know what your home might be worth? Contact us for a FREE valuation!

Our team is ready to help you sell your home for the highest possible price ASAP

Copyright 2025 Arizona Regional Multiple Listing Service, Inc. All rights reserved.
Bought with DeLex Realty
GET MORE INFORMATION
Partner | Lic# SA559348000






