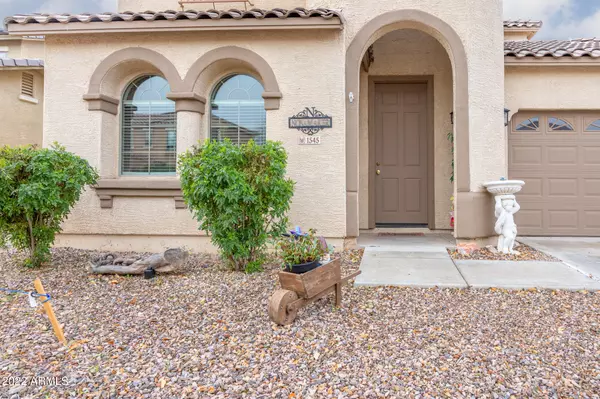$420,000
$399,999
5.0%For more information regarding the value of a property, please contact us for a free consultation.
5 Beds
3 Baths
2,607 SqFt
SOLD DATE : 05/04/2022
Key Details
Sold Price $420,000
Property Type Single Family Home
Sub Type Single Family - Detached
Listing Status Sold
Purchase Type For Sale
Square Footage 2,607 sqft
Price per Sqft $161
Subdivision Monterra Village
MLS Listing ID 6355407
Sold Date 05/04/22
Bedrooms 5
HOA Fees $78/qua
HOA Y/N Yes
Originating Board Arizona Regional Multiple Listing Service (ARMLS)
Year Built 2006
Annual Tax Amount $1,968
Tax Year 2021
Lot Size 7,151 Sqft
Acres 0.16
Property Description
Don't miss this hard to find 5 bedroom 3 bathroom home located less than ½ a mile from the Casa Grande Recreation center. This home has many amazing highlights from a downstairs bedroom to two new HVAC units. Sellers took pride in the home and it's easy to see. You will love the large kitchen with granite counter tops and island bar, 2 living areas, and a back yard with so much room; your options are endless. Other mentionable Upgrades include new high-end carpet throughout the home, new stove, new refrigerator, and new full interior paint. This home won't last long, make your offer now.
Location
State AZ
County Pinal
Community Monterra Village
Direction From Kortsen Rd. South on Peart, East on Prickly Pear Way, North on Prickly Pear Place follow around as it turns East to property.
Rooms
Master Bedroom Upstairs
Den/Bedroom Plus 5
Separate Den/Office N
Interior
Interior Features Upstairs, 9+ Flat Ceilings, Kitchen Island, Pantry, Double Vanity, Full Bth Master Bdrm, Separate Shwr & Tub, Granite Counters
Heating Electric
Cooling Refrigeration
Fireplaces Number No Fireplace
Fireplaces Type None
Fireplace No
SPA None
Laundry Wshr/Dry HookUp Only
Exterior
Garage Spaces 2.0
Garage Description 2.0
Fence Block
Pool None
Community Features Playground, Biking/Walking Path
Utilities Available Other (See Remarks)
Roof Type Composition,Tile
Private Pool No
Building
Lot Description Gravel/Stone Front, Gravel/Stone Back
Story 2
Builder Name Unknown
Sewer Public Sewer
Water Pvt Water Company
New Construction No
Schools
Elementary Schools Ironwood Elementary School
Middle Schools Cactus Middle School
High Schools Vista Grande High School
School District Casa Grande Union High School District
Others
HOA Name City Prop. Mgmt.
HOA Fee Include Street Maint
Senior Community No
Tax ID 505-59-201
Ownership Fee Simple
Acceptable Financing Cash, Conventional, 1031 Exchange, FHA, VA Loan
Horse Property N
Listing Terms Cash, Conventional, 1031 Exchange, FHA, VA Loan
Financing Conventional
Read Less Info
Want to know what your home might be worth? Contact us for a FREE valuation!

Our team is ready to help you sell your home for the highest possible price ASAP

Copyright 2025 Arizona Regional Multiple Listing Service, Inc. All rights reserved.
Bought with Weichert, Realtors - Courtney Valleywide
GET MORE INFORMATION
Partner | Lic# SA559348000






