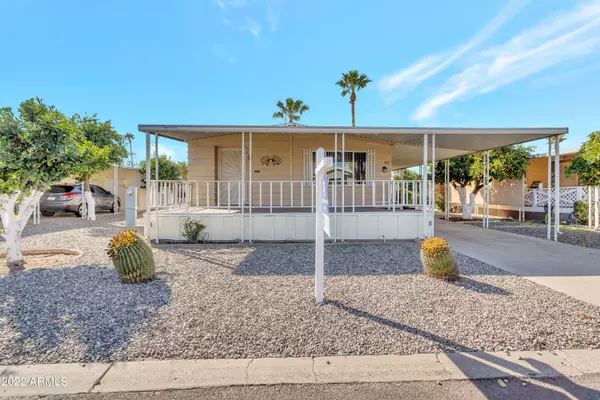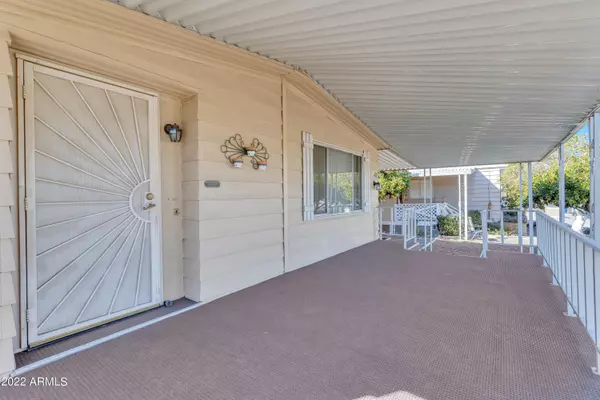$65,000
$65,000
For more information regarding the value of a property, please contact us for a free consultation.
2 Beds
2 Baths
1,152 SqFt
SOLD DATE : 05/04/2022
Key Details
Sold Price $65,000
Property Type Mobile Home
Sub Type Mfg/Mobile Housing
Listing Status Sold
Purchase Type For Sale
Square Footage 1,152 sqft
Price per Sqft $56
Subdivision Friendly Village Of Orangewood
MLS Listing ID 6357897
Sold Date 05/04/22
Style Ranch
Bedrooms 2
HOA Y/N No
Originating Board Arizona Regional Multiple Listing Service (ARMLS)
Land Lease Amount 800.0
Year Built 1979
Annual Tax Amount $156
Tax Year 2021
Lot Size 1,490 Sqft
Acres 0.03
Property Description
Welcome Home! This 2+2 Mobile Home is located in The Friendly Village of Orangewood a 55+ Senior Community. The Home has a Retro Vibe to it, which gives it a feeling of Coziness. When you first arrive you are welcomed by a wonderful Porch to enjoy greeting neighbors. The A/C Unit along with the Heater were both replaced in 2021. There is a Living/Dining room area that is very large, along with a good size Eat-in Kitchen and a built-in Table, with a new Dishwasher. The Master Bedroom is also very large with a Master Bathroom that has natural sunlight coming through. The Orangewood Community has a 5 Hole Par 3 Golf Course for residents enjoyment, along with a Community Pool and Spa. There are a lot of Amenities included in this Community! This home will not last on the market!
Location
State AZ
County Maricopa
Community Friendly Village Of Orangewood
Direction West on Union Hills Drive, North on 27th Ave, from gate keep straight then make a Rt on Desert Lily Drive. Then you make a Rt on the second Street Pale Ln, House on the Rt side of road 3/4 down.
Rooms
Master Bedroom Split
Den/Bedroom Plus 2
Separate Den/Office N
Interior
Interior Features Eat-in Kitchen, Pantry, Double Vanity, Full Bth Master Bdrm, Separate Shwr & Tub
Heating Natural Gas
Cooling Refrigeration, Ceiling Fan(s)
Flooring Carpet, Laminate, Tile
Fireplaces Number No Fireplace
Fireplaces Type None
Fireplace No
Window Features Sunscreen(s)
SPA None
Exterior
Carport Spaces 2
Fence None
Pool None
Community Features Gated Community, Community Spa Htd, Community Pool Htd, Coin-Op Laundry, Golf, Clubhouse, Fitness Center
Utilities Available APS, SW Gas
Waterfront No
Roof Type Metal
Private Pool No
Building
Lot Description Gravel/Stone Front, Gravel/Stone Back
Story 1
Builder Name CAVCO
Sewer Public Sewer
Water Well - Pvtly Owned
Architectural Style Ranch
New Construction Yes
Schools
Elementary Schools Adult
Middle Schools Adult
High Schools Adult
School District Out Of Area
Others
HOA Fee Include Sewer,Street Maint,Trash,Water
Senior Community Yes
Tax ID 209-15-001-A
Ownership Leasehold
Acceptable Financing Cash, Conventional
Horse Property N
Listing Terms Cash, Conventional
Financing Conventional
Special Listing Condition Age Restricted (See Remarks)
Read Less Info
Want to know what your home might be worth? Contact us for a FREE valuation!

Our team is ready to help you sell your home for the highest possible price ASAP

Copyright 2024 Arizona Regional Multiple Listing Service, Inc. All rights reserved.
Bought with Coldwell Banker Realty
GET MORE INFORMATION

Partner | Lic# SA559348000






