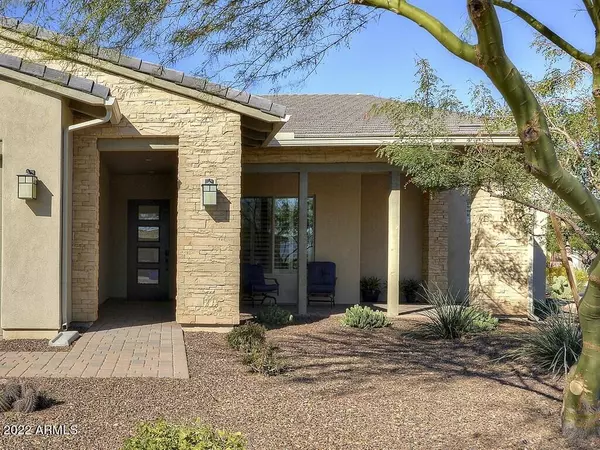$950,000
$950,000
For more information regarding the value of a property, please contact us for a free consultation.
2 Beds
3 Baths
2,186 SqFt
SOLD DATE : 03/14/2022
Key Details
Sold Price $950,000
Property Type Single Family Home
Sub Type Single Family - Detached
Listing Status Sold
Purchase Type For Sale
Square Footage 2,186 sqft
Price per Sqft $434
Subdivision Trilogy At Verde River
MLS Listing ID 6360621
Sold Date 03/14/22
Style Ranch
Bedrooms 2
HOA Fees $382/qua
HOA Y/N Yes
Originating Board Arizona Regional Multiple Listing Service (ARMLS)
Year Built 2016
Annual Tax Amount $3,485
Tax Year 2019
Lot Size 0.277 Acres
Acres 0.28
Property Description
Stunning ,Highly upgraded and lightly used Brasada model in desirable Trilogy community! Enjoy the best of Arizona indoor/outdoor living on your covered porch with brand new motorized screens. Pergola & Built-in BBQ. Flooded with light/open floor plan. This home has two dedicated bedrooms and an office with a built-in Murphey bed for extra guests. New custom barn doors have been added to the Office and Master Bath. Gourmet kitchen with Gas cooktop, vented hood, built-in wall oven & microwave, & a large granite island is perfect for entertaining. Beautiful wide plank wood floors throughout living areas. Plantation shutters & a room darkening motorized shade in Master. Live the good life at the Verde River Golf & Social Club which offers golf, tennis, pickleball, spa, dining & more!
Location
State AZ
County Maricopa
Community Trilogy At Verde River
Rooms
Other Rooms Great Room
Master Bedroom Split
Den/Bedroom Plus 3
Separate Den/Office Y
Interior
Interior Features Eat-in Kitchen, 9+ Flat Ceilings, Fire Sprinklers, Kitchen Island, Pantry, Double Vanity, Full Bth Master Bdrm, Separate Shwr & Tub, Granite Counters
Heating Natural Gas
Cooling Refrigeration, Ceiling Fan(s)
Flooring Carpet, Tile, Wood
Fireplaces Number No Fireplace
Fireplaces Type None
Fireplace No
SPA None
Exterior
Exterior Feature Patio, Private Yard, Screened in Patio(s)
Garage Tandem
Garage Spaces 2.5
Garage Description 2.5
Fence Block, Wrought Iron
Pool None
Community Features Gated Community, Community Spa Htd, Community Pool Htd, Lake Subdivision, Guarded Entry, Golf, Tennis Court(s), Biking/Walking Path, Clubhouse, Fitness Center
Utilities Available Propane
Waterfront No
Roof Type Tile
Private Pool No
Building
Lot Description Corner Lot, Desert Back, Desert Front, Synthetic Grass Back
Story 1
Builder Name SHEA
Sewer Private Sewer
Water Pvt Water Company
Architectural Style Ranch
Structure Type Patio,Private Yard,Screened in Patio(s)
New Construction Yes
Schools
Elementary Schools Desert Sun Academy
Middle Schools Sonoran Trails Middle School
High Schools Cactus Shadows High School
School District Cave Creek Unified District
Others
HOA Name VR Community Assoc
HOA Fee Include Maintenance Grounds
Senior Community No
Tax ID 219-38-484
Ownership Fee Simple
Acceptable Financing Cash, Conventional, FHA, VA Loan
Horse Property N
Listing Terms Cash, Conventional, FHA, VA Loan
Financing Cash
Special Listing Condition Exclusions (SeeRmks), Owner/Agent
Read Less Info
Want to know what your home might be worth? Contact us for a FREE valuation!

Our team is ready to help you sell your home for the highest possible price ASAP

Copyright 2024 Arizona Regional Multiple Listing Service, Inc. All rights reserved.
Bought with Long Realty Jasper Associates
GET MORE INFORMATION

Partner | Lic# SA559348000






