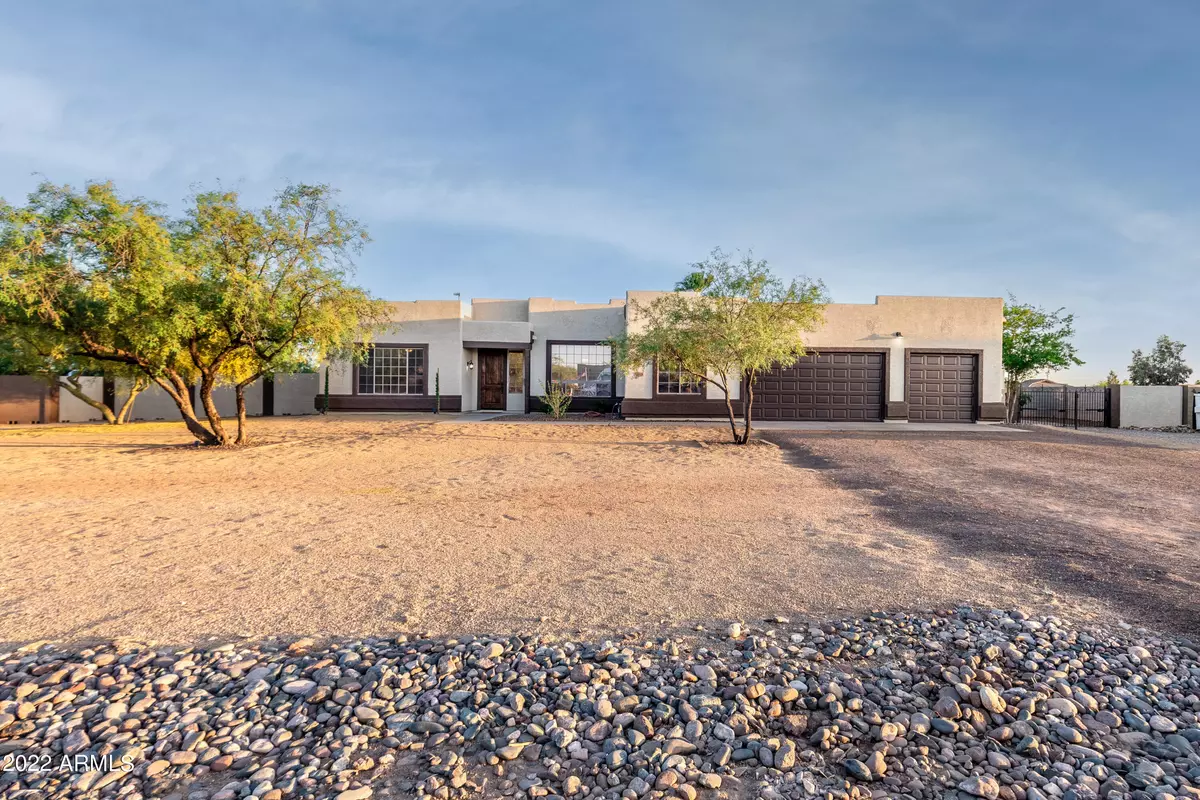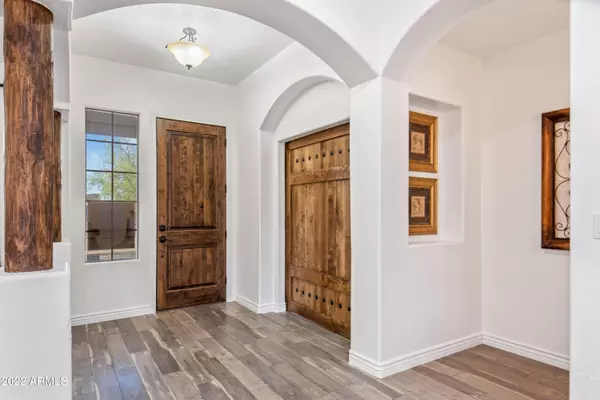$839,000
$924,900
9.3%For more information regarding the value of a property, please contact us for a free consultation.
4 Beds
2.5 Baths
3,056 SqFt
SOLD DATE : 07/13/2022
Key Details
Sold Price $839,000
Property Type Single Family Home
Sub Type Single Family - Detached
Listing Status Sold
Purchase Type For Sale
Square Footage 3,056 sqft
Price per Sqft $274
Subdivision Patton Place Estates Unit 1 Amd
MLS Listing ID 6384515
Sold Date 07/13/22
Style Santa Barbara/Tuscan
Bedrooms 4
HOA Y/N No
Originating Board Arizona Regional Multiple Listing Service (ARMLS)
Year Built 2002
Annual Tax Amount $2,851
Tax Year 2021
Lot Size 1.002 Acres
Acres 1.0
Property Description
This is a beautiful, fully remodeled, home within a home (4 bd, 2.5 bath plus a den). The east wing of the home has its own living quarters with its own bedroom, bathroom, kitchenette & living room. The main house includes a full custom kitchen with hard maple cabinets, granite & quartz counters & commercial appliances. This property is fully landscaped with a gravel driveway to the 2,560 sqft dream shop. The backyard includes a pool, jacuzzi (with walkthrough cave), a deck over the pond with stream and Koi fish, a fire pit with sand seating area & a full outdoor kitchen. If you enjoy homesteading, gardening or animals, the property has 2 large chicken coops, 2 animal shelters, 7 garden beds & a 25'x80' field/arena. Animal shelters could be converted to horse stalls. Home has solar. NO HOA
Location
State AZ
County Maricopa
Community Patton Place Estates Unit 1 Amd
Direction Take Grand NW to Patton Road. Turn west onto Patton road and go 6 miles. Turn right on 245th Ave. followed by a left onto Mark Lane. Home is 3rd house on the left.
Rooms
Other Rooms Guest Qtrs-Sep Entrn, Separate Workshop, Great Room
Den/Bedroom Plus 5
Separate Den/Office Y
Interior
Interior Features Eat-in Kitchen, Breakfast Bar, 9+ Flat Ceilings, Soft Water Loop, Kitchen Island, Double Vanity, Full Bth Master Bdrm, Separate Shwr & Tub, Granite Counters
Heating Electric
Cooling Refrigeration, Programmable Thmstat, Ceiling Fan(s)
Flooring Laminate
Fireplaces Number No Fireplace
Fireplaces Type None
Fireplace No
Window Features Skylight(s),Double Pane Windows
SPA Heated,Private
Laundry Engy Star (See Rmks), Wshr/Dry HookUp Only
Exterior
Exterior Feature Covered Patio(s), Gazebo/Ramada, Patio, Storage, Built-in Barbecue
Garage Dir Entry frm Garage, Electric Door Opener, Over Height Garage, RV Gate, Tandem, RV Access/Parking, Gated, RV Garage
Garage Spaces 13.0
Garage Description 13.0
Fence Block
Pool Play Pool, Variable Speed Pump, Private
Utilities Available APS
Amenities Available None
Waterfront No
Roof Type Reflective Coating,Rolled/Hot Mop
Private Pool Yes
Building
Lot Description Sprinklers In Rear, Sprinklers In Front, Desert Back, Desert Front, Auto Timer H2O Front, Auto Timer H2O Back
Story 1
Builder Name unk
Sewer Septic in & Cnctd, Septic Tank
Water Pvt Water Company
Architectural Style Santa Barbara/Tuscan
Structure Type Covered Patio(s),Gazebo/Ramada,Patio,Storage,Built-in Barbecue
New Construction Yes
Schools
Elementary Schools Nadaburg Elementary School
Middle Schools Nadaburg Elementary School
High Schools Mountainside High School
School District Nadaburg Unified School District
Others
HOA Fee Include No Fees
Senior Community No
Tax ID 503-32-117
Ownership Fee Simple
Acceptable Financing Cash, Conventional, VA Loan
Horse Property Y
Horse Feature Barn
Listing Terms Cash, Conventional, VA Loan
Financing Conventional
Read Less Info
Want to know what your home might be worth? Contact us for a FREE valuation!

Our team is ready to help you sell your home for the highest possible price ASAP

Copyright 2024 Arizona Regional Multiple Listing Service, Inc. All rights reserved.
Bought with The Tori Jones Group, LLC
GET MORE INFORMATION

Partner | Lic# SA559348000






