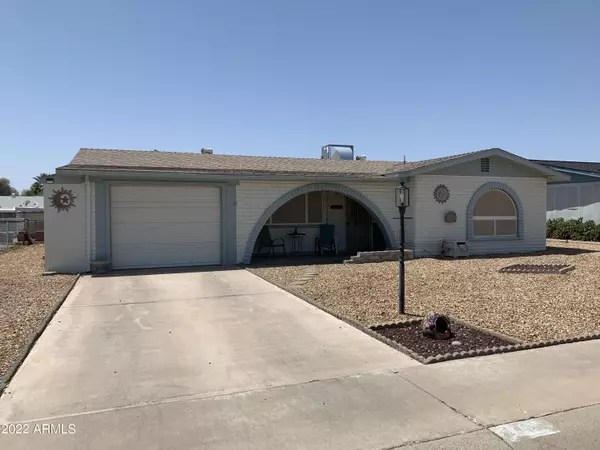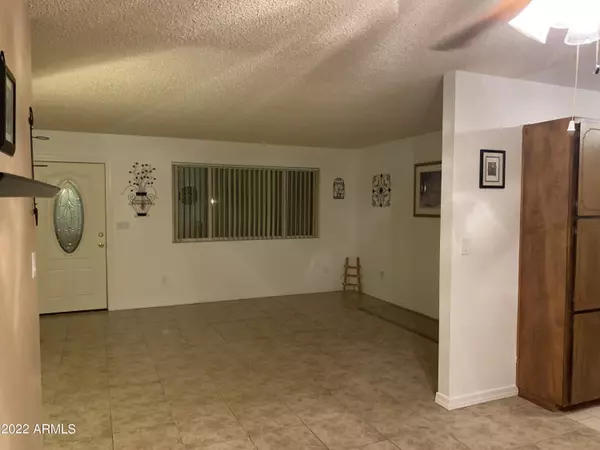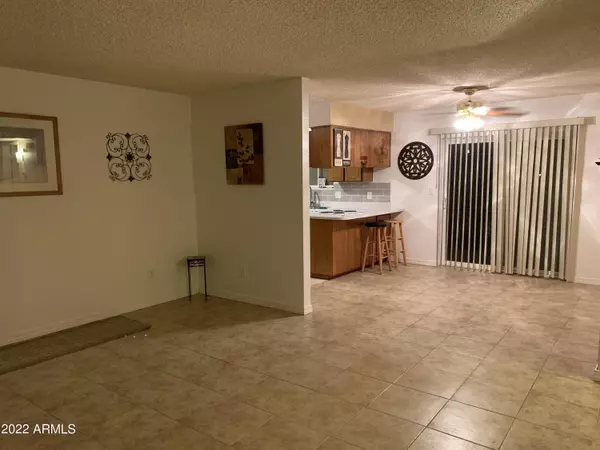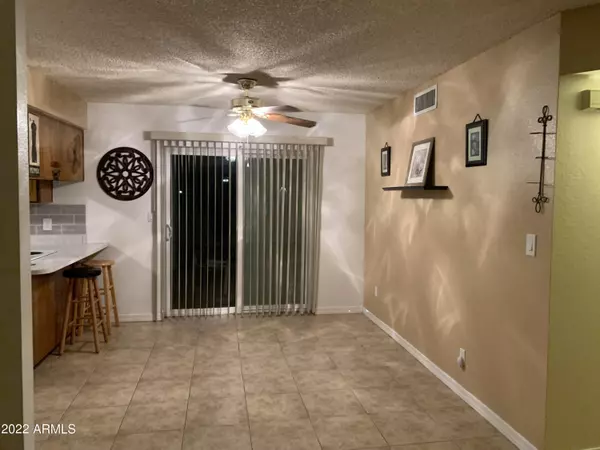$349,500
$349,000
0.1%For more information regarding the value of a property, please contact us for a free consultation.
2 Beds
2 Baths
1,244 SqFt
SOLD DATE : 06/16/2022
Key Details
Sold Price $349,500
Property Type Single Family Home
Sub Type Single Family - Detached
Listing Status Sold
Purchase Type For Sale
Square Footage 1,244 sqft
Price per Sqft $280
Subdivision Apache Villa Three
MLS Listing ID 6389186
Sold Date 06/16/22
Style Ranch,Spanish
Bedrooms 2
HOA Fees $20/ann
HOA Y/N Yes
Originating Board Arizona Regional Multiple Listing Service (ARMLS)
Year Built 1978
Annual Tax Amount $919
Tax Year 2021
Lot Size 6,702 Sqft
Acres 0.15
Property Description
Low Maintenance~ 2Bedroom/2bath Single Level Spanish Ranch Design located in Desirable Apache Villa 55+ Retirement Community. Cute & Cozy and Move In Ready! Features Tile flooring, New Carpet, New Paint,Dual Pane Windows, 3 Yr. old Furnace/Air Conditioning System, New Water Heater & More.. Large Master On Suite w/ His & Her Closets includes Walk In Shower. Spacious 2nd Bedroom and large Guest Bath Tub and Shower. Fully Fenced Back Yard, 12x14 Tuff Shed . Extended Garage with Built In Wall Cabinets Adding Extra Storage Space. Mountain Views. Optional Social Membership for Clubhouse, Pool. Hot Tub, Events & More for $250 yearly. Close to Shopping & Freeways. A Must See!!
Location
State AZ
County Pinal
Community Apache Villa Three
Direction SOUTH TO 12TH AVE, GO RIGHT/WEST ON 12TH TO MAIN DRIVE.,GO LEFT/SOUTH TO HOME ON RIGHT.
Rooms
Master Bedroom Downstairs
Den/Bedroom Plus 2
Separate Den/Office N
Interior
Interior Features Master Downstairs, Eat-in Kitchen, 9+ Flat Ceilings, No Interior Steps, Soft Water Loop, Pantry, 3/4 Bath Master Bdrm, High Speed Internet, Laminate Counters
Heating Electric
Cooling Ceiling Fan(s), Refrigeration
Flooring Carpet, Tile
Fireplaces Number No Fireplace
Fireplaces Type None
Fireplace No
Window Features Sunscreen(s),Dual Pane
SPA None
Laundry WshrDry HookUp Only
Exterior
Exterior Feature Covered Patio(s), Patio, Storage
Parking Features Attch'd Gar Cabinets, Dir Entry frm Garage, Electric Door Opener
Garage Spaces 1.5
Garage Description 1.5
Fence Chain Link
Pool None
Community Features Community Spa Htd, Community Media Room, Clubhouse
Amenities Available Club, Membership Opt, FHA Approved Prjct, Rental OK (See Rmks), VA Approved Prjct
View Mountain(s)
Roof Type Composition
Private Pool No
Building
Lot Description Alley, Desert Back, Desert Front, Dirt Back
Story 1
Unit Features Ground Level
Builder Name UNKNOWN
Sewer Septic in & Cnctd, Septic Tank
Water City Water, Pvt Water Company
Architectural Style Ranch, Spanish
Structure Type Covered Patio(s),Patio,Storage
New Construction No
Schools
Elementary Schools Adult
Middle Schools Adult
High Schools Adult
Others
HOA Name APACHE VILLA
HOA Fee Include Other (See Remarks)
Senior Community Yes
Tax ID 102-13-254
Ownership Fee Simple
Acceptable Financing Conventional, FHA
Horse Property N
Listing Terms Conventional, FHA
Financing VA
Special Listing Condition Age Restricted (See Remarks)
Read Less Info
Want to know what your home might be worth? Contact us for a FREE valuation!

Our team is ready to help you sell your home for the highest possible price ASAP

Copyright 2025 Arizona Regional Multiple Listing Service, Inc. All rights reserved.
Bought with RE/MAX Alliance Group
GET MORE INFORMATION
Partner | Lic# SA559348000






