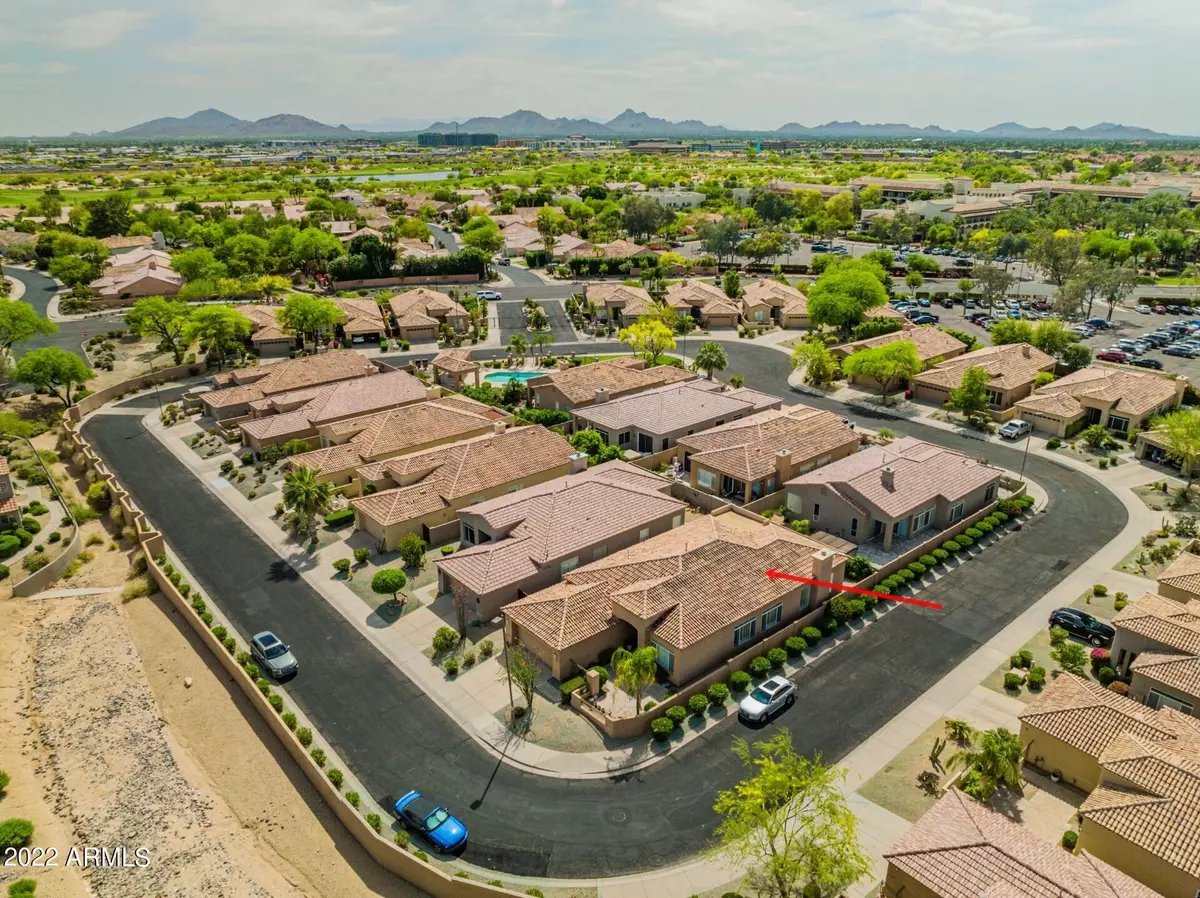$865,050
$875,000
1.1%For more information regarding the value of a property, please contact us for a free consultation.
3 Beds
2 Baths
2,257 SqFt
SOLD DATE : 07/08/2022
Key Details
Sold Price $865,050
Property Type Single Family Home
Sub Type Single Family - Detached
Listing Status Sold
Purchase Type For Sale
Square Footage 2,257 sqft
Price per Sqft $383
Subdivision Crown Point
MLS Listing ID 6381564
Sold Date 07/08/22
Bedrooms 3
HOA Fees $211/mo
HOA Y/N Yes
Originating Board Arizona Regional Multiple Listing Service (ARMLS)
Year Built 1995
Annual Tax Amount $3,356
Tax Year 2021
Lot Size 5,314 Sqft
Acres 0.12
Property Description
OUTSTANDING sparkling 2020 remodel ($120K+ in upgrades taken care of for you). The most desirable 3 Bedroom open floor plan in this small luxury gated upscale community. Features include: custom Kitchen with gorgeous granite counters, stylish wood cabinets, modern LED lighting and fixtures; Elegant Master Suite with top of the line plush carpet, walk-in custom closet, dazzling Bathroom, luxurious marble counters, glass & marble shower, porcelain fixtures, private toilet; Family area features wood shutters throughout, sleek Contemporary $2k gas fireplace, new 8ft tall sliders to private patio. Clean easy care engineered wood floor throughout living room, dining room, kitchen, family room. All new state-of-the-art fixtures and fans plus new water softener, and (2017) HVAC. Memberships available at TPC Golf/Well Being spa/fitness club at the Princess Resort. Minutes to Scottsdale's best hiking, biking, upscale shopping, dining with walking paths at TPC sports park a few blocks away. Turnkey home located by the posh AAA 5 Diamond Fairmont Scottsdale Princess Resort ( a 2 minute walk ) in an exceptional neighborhood - totally move in ready - for you
Location
State AZ
County Maricopa
Community Crown Point
Direction EAST ON PRINCESS PAST HOTEL FOUNTAIN TO FIRST GATE ON YOUR LEFT. THROUGH GATE GO RIGHT TO UNIT 18 WHICH WILL BE ON YOUR LEFT.
Rooms
Other Rooms Great Room, Family Room
Master Bedroom Split
Den/Bedroom Plus 3
Separate Den/Office N
Interior
Interior Features Physcl Chlgd (SRmks), Eat-in Kitchen, 9+ Flat Ceilings, No Interior Steps, Kitchen Island, Pantry, Double Vanity, Full Bth Master Bdrm, High Speed Internet, Granite Counters
Heating Natural Gas
Cooling Refrigeration
Flooring Carpet, Tile, Wood
Fireplaces Type 1 Fireplace, Family Room, Gas
Fireplace Yes
Window Features ENERGY STAR Qualified Windows,Double Pane Windows,Low Emissivity Windows
SPA None
Laundry Engy Star (See Rmks)
Exterior
Exterior Feature Covered Patio(s), Patio, Private Street(s), Private Yard
Garage Dir Entry frm Garage, Electric Door Opener
Garage Spaces 2.0
Garage Description 2.0
Fence Block
Pool None
Landscape Description Irrigation Back, Irrigation Front
Community Features Gated Community, Community Pool, Golf, Biking/Walking Path
Utilities Available APS, SW Gas
Amenities Available Management
Roof Type Tile
Accessibility Accessible Door 32in+ Wide, Hard/Low Nap Floors, Bath Roll-In Shower, Bath Lever Faucets, Bath Grab Bars, Accessible Hallway(s)
Private Pool No
Building
Lot Description Sprinklers In Rear, Sprinklers In Front, Corner Lot, Desert Back, Desert Front, Auto Timer H2O Front, Auto Timer H2O Back, Irrigation Front, Irrigation Back
Story 1
Builder Name CROWN HOMES
Sewer Public Sewer
Water City Water
Structure Type Covered Patio(s),Patio,Private Street(s),Private Yard
New Construction No
Schools
Elementary Schools Sonoran Sky Elementary School - Scottsdale
Middle Schools Desert Shadows Middle School - Scottsdale
High Schools Horizon High School
School District Paradise Valley Unified District
Others
HOA Name CROWN POINT ESTATES
HOA Fee Include Maintenance Grounds,Street Maint,Front Yard Maint
Senior Community No
Tax ID 215-08-156
Ownership Fee Simple
Acceptable Financing Cash, Conventional, VA Loan
Horse Property N
Listing Terms Cash, Conventional, VA Loan
Financing Conventional
Read Less Info
Want to know what your home might be worth? Contact us for a FREE valuation!

Our team is ready to help you sell your home for the highest possible price ASAP

Copyright 2024 Arizona Regional Multiple Listing Service, Inc. All rights reserved.
Bought with RE/MAX Desert Showcase
GET MORE INFORMATION

Partner | Lic# SA559348000






