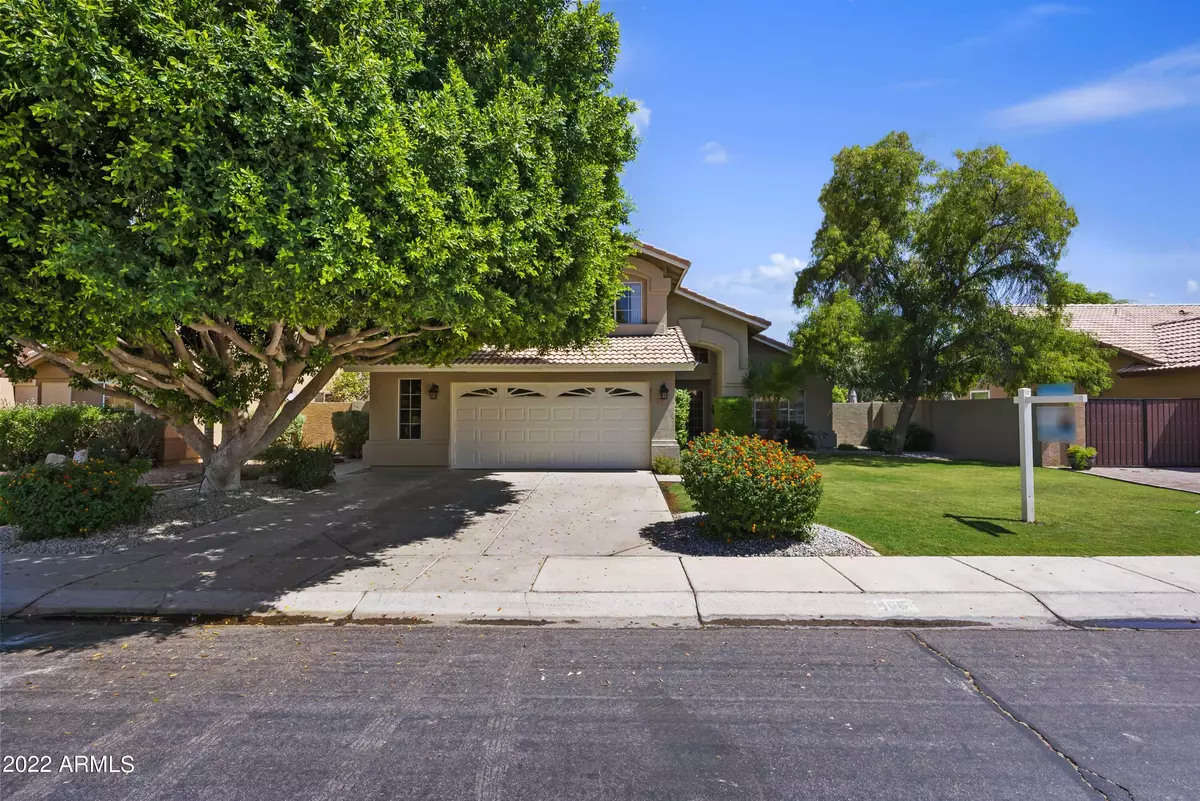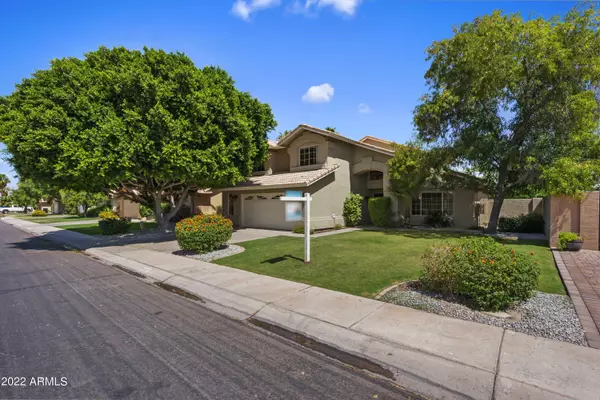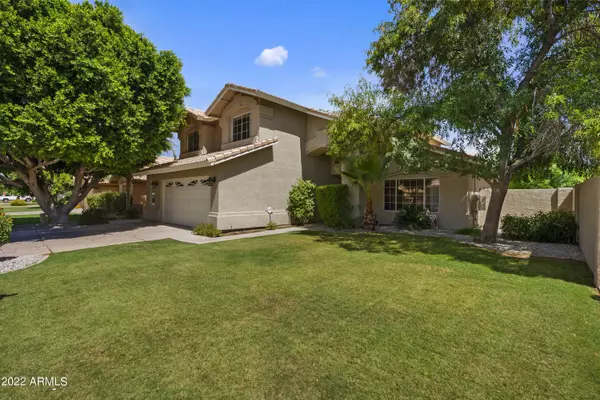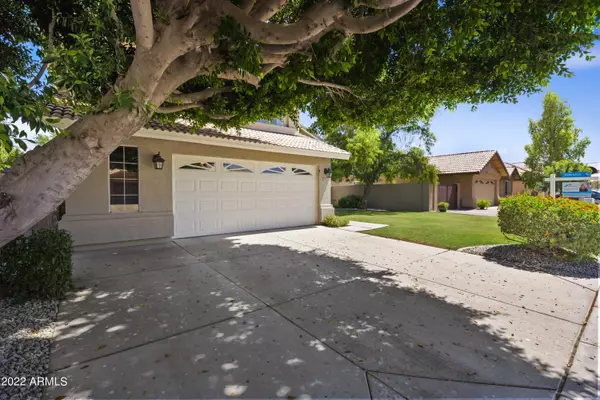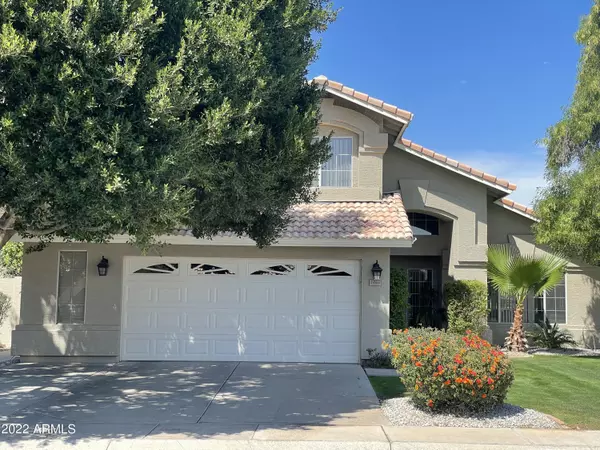$575,000
$599,000
4.0%For more information regarding the value of a property, please contact us for a free consultation.
5 Beds
3 Baths
2,553 SqFt
SOLD DATE : 07/28/2022
Key Details
Sold Price $575,000
Property Type Single Family Home
Sub Type Single Family - Detached
Listing Status Sold
Purchase Type For Sale
Square Footage 2,553 sqft
Price per Sqft $225
Subdivision Fulton Homes At The Manors
MLS Listing ID 6414808
Sold Date 07/28/22
Bedrooms 5
HOA Fees $48/qua
HOA Y/N Yes
Originating Board Arizona Regional Multiple Listing Service (ARMLS)
Year Built 1994
Annual Tax Amount $1,995
Tax Year 2021
Lot Size 6,808 Sqft
Acres 0.16
Property Description
This gorgeous home has been lovingly cared for and is ready for new owners! It is light and bright, freshly painted & and has an inviting layout! As you enter you are greeted by a soaring entry, spacious living room, the formal dining room and a gracious stairway. This home features a cozy Family room w/ wood burning fireplace that opens to the spacious eat-in kitchen complete with a great pantry & windows overlooking the wonderful backyard. Downstairs is completed by a bedroom (currently an office), a full bathroom & the laundry room as you enter from the 2.5 car garage. The garage comes complete w/ epoxy floors, hanging storage racks and a new water heater! Upstairs you will love the enormous primary retreat, huge closet, double sinks, separate shower and soaking tub! The other 3 bedrooms are generously sized and are centered around the loft at the top of the stairs. The backyard has a wonderful covered patio AND a great gazebo for outdoor cooking and relaxing!
Location
State AZ
County Maricopa
Community Fulton Homes At The Manors
Direction Head S on Val Vista from the 60. Pass Guadalupe then turn right (W)@Linda Lane -North of Elliot. Then Right( N) on Red Rock that curves into Bruce Ave. Home will be on the N side.
Rooms
Other Rooms Family Room
Master Bedroom Upstairs
Den/Bedroom Plus 6
Separate Den/Office Y
Interior
Interior Features Upstairs, Eat-in Kitchen, Vaulted Ceiling(s), Bidet, Double Vanity, Separate Shwr & Tub, High Speed Internet, Granite Counters
Heating Electric
Cooling Refrigeration, Programmable Thmstat, Ceiling Fan(s)
Flooring Carpet, Tile
Fireplaces Type 1 Fireplace
Fireplace Yes
Window Features Double Pane Windows
SPA None
Exterior
Exterior Feature Covered Patio(s)
Parking Features Attch'd Gar Cabinets
Garage Spaces 2.5
Garage Description 2.5
Fence Block
Pool None
Community Features Lake Subdivision, Playground
Utilities Available SRP
Amenities Available FHA Approved Prjct, Management, Rental OK (See Rmks), VA Approved Prjct
Roof Type Tile
Private Pool No
Building
Lot Description Grass Front, Grass Back, Auto Timer H2O Front, Auto Timer H2O Back
Story 2
Builder Name Fulton
Sewer Public Sewer
Water City Water
Structure Type Covered Patio(s)
New Construction No
Schools
Elementary Schools Sonoma Ranch Elementary School
Middle Schools Greenfield Elementary School
High Schools Gilbert High School
School District Gilbert Unified District
Others
HOA Name The Manor
HOA Fee Include Maintenance Grounds
Senior Community No
Tax ID 309-01-633
Ownership Fee Simple
Acceptable Financing Cash, Conventional, 1031 Exchange, FHA, VA Loan
Horse Property N
Listing Terms Cash, Conventional, 1031 Exchange, FHA, VA Loan
Financing Conventional
Read Less Info
Want to know what your home might be worth? Contact us for a FREE valuation!

Our team is ready to help you sell your home for the highest possible price ASAP

Copyright 2025 Arizona Regional Multiple Listing Service, Inc. All rights reserved.
Bought with Redfin Corporation
GET MORE INFORMATION
Partner | Lic# SA559348000

