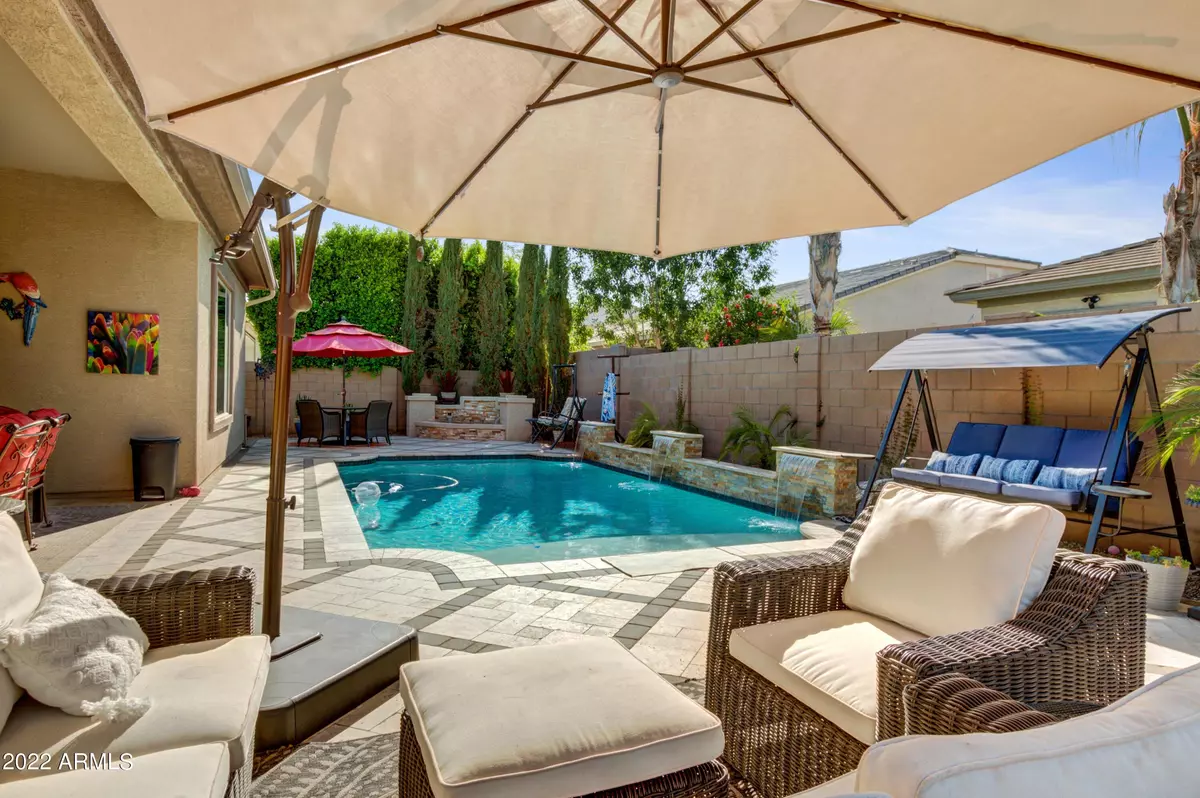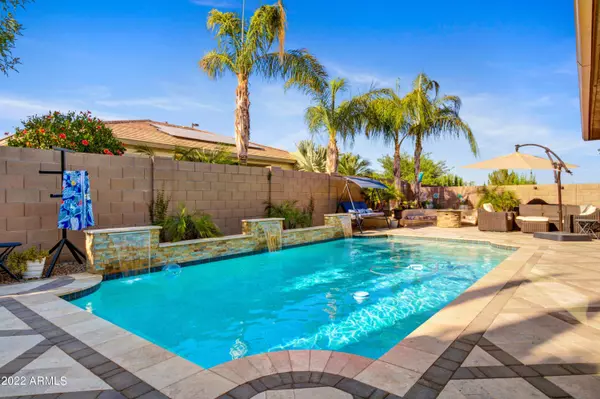$885,000
$900,000
1.7%For more information regarding the value of a property, please contact us for a free consultation.
4 Beds
3.5 Baths
2,896 SqFt
SOLD DATE : 08/12/2022
Key Details
Sold Price $885,000
Property Type Single Family Home
Sub Type Single Family - Detached
Listing Status Sold
Purchase Type For Sale
Square Footage 2,896 sqft
Price per Sqft $305
Subdivision Bridges At Gilbert
MLS Listing ID 6408688
Sold Date 08/12/22
Bedrooms 4
HOA Fees $110/qua
HOA Y/N Yes
Originating Board Arizona Regional Multiple Listing Service (ARMLS)
Year Built 2015
Annual Tax Amount $2,828
Tax Year 2021
Lot Size 8,435 Sqft
Acres 0.19
Property Description
Nicest & Best priced home in Gilbert! $190K in upgrades & move-in ready! Single level beauty on an impeccable, low maintenance corner lot is walking distance to Lake Park, Tot Lot & highly rated 10/10 Bridges Elementary. Graced with natural light, this expansive, open floor plan flows from a private courtyard w/ open slider to the stacking glass wall leading to a custom designed patio and pool area. An entertaining lifestyle is afforded w/ a bar/beverage center & chef's kitchen w/ expanded, high end cabinetry, double ovens, gas range & large walk-in pantry. A granite/stone finished island & breakfast area overlook the backyard, resort-style haven. THIS backyard is the essence of an Arizona Outdoor Lifestyle! Listen to 3 linear waterfalls in your zero entry, heated pool & dine al fresco on the large, shaded patio, opening to the family area and kitchen. Two additional sitting areas are available for sun or shade with a custom corner fountain and fire feature. An RV gate allows for your toys to be stored in the backyard, on the side of the home.
Three, naturally lit guest rooms, 2 w/ walk in closets are located privately from the master suite. One guest room is ideally located as a MIL or Teen Suite. Currently, an office/den and a dining area off the courtyard can be flex areas to suit a variety of lifestyles. The spacious owner's suite has an expanded closet, separate vanities, an enormous shower & separate tub. You'll love all the gorgeous tile with designer inlays and custom cabinetry. Owners built and finished this home as their retirement home, but grand babies are calling! Every touch from the special-order window coverings, wainscot walls, custom beam and crown molding ceilings, stone accent wall with custom shelving to the fire and water features, custom decking in the resort backyard haven were for their enjoyment. This home also has an incredible amount of added storage in the baths, halls, garage cabinets, kitchen and walk-in closets have been modified for storage all the way up! If you are downsizing and looking for a private and relaxing home, this is the home for you! Please view list of updates and community information in the documents section. New Gilbert Regional Park across the street has opened the brand new pickle ball and volleyball courts.
View patio and courtyard furniture list to convey in photos.
Location
State AZ
County Maricopa
Community Bridges At Gilbert
Direction East on Bridges Blvd to S Arroyo Lane; Left on Cassia Lane and follow around to home on corner of Chestnut Lane and Cassia Lane.
Rooms
Other Rooms Great Room
Den/Bedroom Plus 5
Separate Den/Office Y
Interior
Interior Features Eat-in Kitchen, Drink Wtr Filter Sys, No Interior Steps, Kitchen Island, Double Vanity, Full Bth Master Bdrm, Separate Shwr & Tub, Granite Counters
Heating Natural Gas, ENERGY STAR Qualified Equipment
Cooling Refrigeration, Programmable Thmstat, Ceiling Fan(s), ENERGY STAR Qualified Equipment
Flooring Carpet, Stone
Fireplaces Number No Fireplace
Fireplaces Type None
Fireplace No
SPA None
Exterior
Exterior Feature Covered Patio(s), Playground, Storage
Parking Features Attch'd Gar Cabinets, Electric Door Opener, Extnded Lngth Garage, RV Gate
Garage Spaces 3.0
Garage Description 3.0
Fence Block
Pool Variable Speed Pump, Heated, Lap, Private
Community Features Lake Subdivision, Playground, Biking/Walking Path
Utilities Available SRP, SW Gas
Amenities Available Management, Rental OK (See Rmks)
Roof Type Tile
Accessibility Bath Roll-In Shower
Private Pool Yes
Building
Lot Description Waterfront Lot, Corner Lot, Desert Back, Desert Front
Story 1
Builder Name Gehan
Sewer Public Sewer
Water City Water
Structure Type Covered Patio(s),Playground,Storage
New Construction No
Schools
Elementary Schools Bridges Elementary School
Middle Schools Sossaman Middle School
High Schools Higley High School
School District Higley Unified District
Others
HOA Name Bridges at Gilbert
HOA Fee Include Maintenance Grounds,Street Maint
Senior Community No
Tax ID 304-71-719
Ownership Fee Simple
Acceptable Financing Conventional, 1031 Exchange, VA Loan
Horse Property N
Listing Terms Conventional, 1031 Exchange, VA Loan
Financing Conventional
Read Less Info
Want to know what your home might be worth? Contact us for a FREE valuation!

Our team is ready to help you sell your home for the highest possible price ASAP

Copyright 2025 Arizona Regional Multiple Listing Service, Inc. All rights reserved.
Bought with My Home Group Real Estate
GET MORE INFORMATION
Partner | Lic# SA559348000






