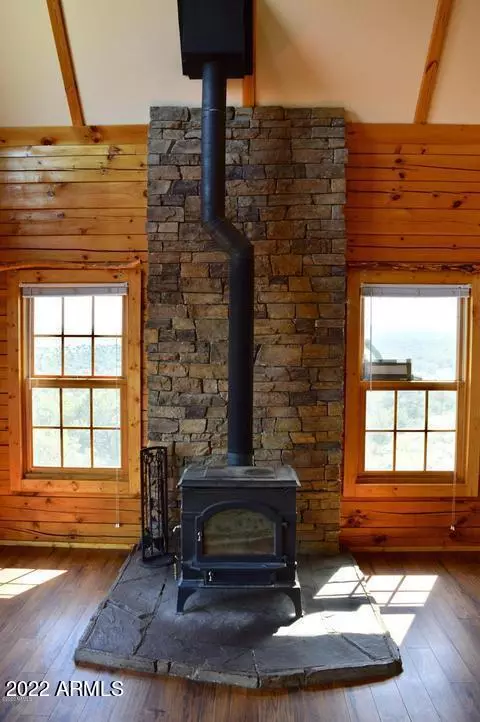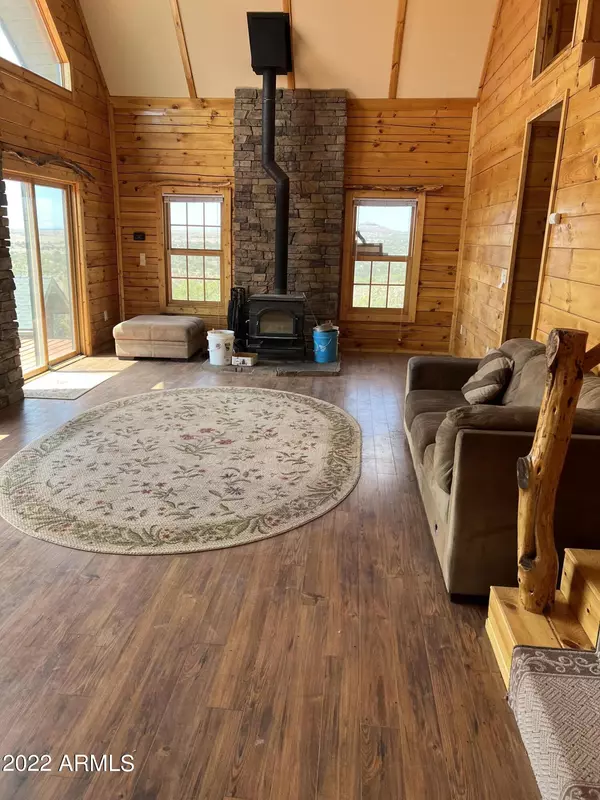$252,500
$295,000
14.4%For more information regarding the value of a property, please contact us for a free consultation.
3 Beds
3 Baths
1,429 SqFt
SOLD DATE : 10/07/2022
Key Details
Sold Price $252,500
Property Type Single Family Home
Sub Type Single Family - Detached
Listing Status Sold
Purchase Type For Sale
Square Footage 1,429 sqft
Price per Sqft $176
Subdivision Juniperwood Ranch Unit 5
MLS Listing ID 6437607
Sold Date 10/07/22
Bedrooms 3
HOA Y/N No
Originating Board Arizona Regional Multiple Listing Service (ARMLS)
Year Built 2006
Annual Tax Amount $1,384
Tax Year 2021
Lot Size 9.123 Acres
Acres 9.12
Property Description
a frame log home over looking breath taking views of bill williams, san fransisco peaks and rolling hills as far as the eyes can see. located on 9.123 acres of land fenced and on a well maintained road in beautiful juniper trees. home has vaulted ceiling t and g pine walls. the solar system is 1560 watts. professionally installed. 2500 gallon water tank with water softner . propane for hot water and heat wood/gas stove ceiling fans . the basement has a laundry room extra room and a full bathroom and the two car garage partially converted to livable but not finished. has a loft with 3/4 bath tub sink toilet main floor has two bedrooms tub and separate shower, toilet. basement has tubshower toilet sink extra room? and two car garage conversion.not finished. has generator for emergency
Location
State AZ
County Yavapai
Community Juniperwood Ranch Unit 5
Direction crookton rd I 40 exit 139 west to broken wheel right on broken wheel to first right then go to first left to gleed station rd left on gleed station look up you will see the house keep going to house
Rooms
Other Rooms Loft
Basement Unfinished, Partial
Den/Bedroom Plus 4
Separate Den/Office N
Interior
Interior Features Eat-in Kitchen, Vaulted Ceiling(s), Separate Shwr & Tub, See Remarks
Heating See Remarks
Cooling Ceiling Fan(s), See Remarks
Flooring Carpet, Laminate
Fireplaces Type Other (See Remarks)
Window Features Double Pane Windows
SPA None
Laundry Wshr/Dry HookUp Only
Exterior
Exterior Feature Other
Garage RV Gate, Gated
Garage Spaces 2.0
Garage Description 2.0
Fence Chain Link, Wire
Pool None
Utilities Available Other (See Remarks)
Amenities Available None
Waterfront No
Roof Type Composition
Private Pool No
Building
Lot Description Natural Desert Back, Natural Desert Front
Story 3
Builder Name lincoln logs
Sewer Septic in & Cnctd
Water Hauled
Structure Type Other
New Construction Yes
Schools
Elementary Schools Out Of Maricopa Cnty
Middle Schools Out Of Maricopa Cnty
High Schools Out Of Maricopa Cnty
School District Out Of Area
Others
HOA Fee Include No Fees
Senior Community No
Tax ID 302-21-090-E
Ownership Fee Simple
Acceptable Financing FannieMae (HomePath), Cash, Conventional, FHA, USDA Loan, VA Loan
Horse Property Y
Horse Feature See Remarks
Listing Terms FannieMae (HomePath), Cash, Conventional, FHA, USDA Loan, VA Loan
Financing Cash
Special Listing Condition Owner/Agent
Read Less Info
Want to know what your home might be worth? Contact us for a FREE valuation!

Our team is ready to help you sell your home for the highest possible price ASAP

Copyright 2024 Arizona Regional Multiple Listing Service, Inc. All rights reserved.
Bought with Non-MLS Office
GET MORE INFORMATION

Partner | Lic# SA559348000






