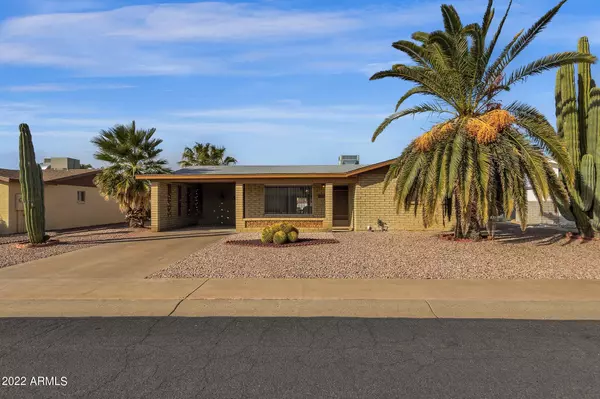$249,900
$249,900
For more information regarding the value of a property, please contact us for a free consultation.
2 Beds
2 Baths
1,210 SqFt
SOLD DATE : 12/07/2022
Key Details
Sold Price $249,900
Property Type Single Family Home
Sub Type Single Family - Detached
Listing Status Sold
Purchase Type For Sale
Square Footage 1,210 sqft
Price per Sqft $206
Subdivision Apache Villa Three
MLS Listing ID 6492209
Sold Date 12/07/22
Bedrooms 2
HOA Y/N No
Originating Board Arizona Regional Multiple Listing Service (ARMLS)
Year Built 1979
Annual Tax Amount $1,020
Tax Year 2022
Lot Size 6,702 Sqft
Acres 0.15
Property Description
Fantastic, fully furnished home located in the 55+ community of Apache Villa. Interior features 2 bedrooms, 1.75 bathrooms, eat-in kitchen, formal dining, and large living room. Primary suite has double closets and a walk-in shower. Outside you will find a large covered patio, multiple storage sheds, and fully fenced, low maintenance backyard. This home comes with everything you need, it is only missing you and your suitcase! The HOA is purely optional and costs $250 a year should you choose to participate. This fee allows you access to the community pool, hot tub, shuffle board courts, and community room. Have you been looking for a great home in sunny Arizona? If so, this may just be the perfect one! Schedule your showing today!
Location
State AZ
County Pinal
Community Apache Villa Three
Direction South on Ironwood from Broadway to 16th Ave. Right(west) on 16th to Main. Right(North) on Main, home is on the left-1328.
Rooms
Master Bedroom Not split
Den/Bedroom Plus 2
Separate Den/Office N
Interior
Interior Features Eat-in Kitchen, 3/4 Bath Master Bdrm
Heating Electric
Cooling Refrigeration
Flooring Carpet, Vinyl
Fireplaces Number No Fireplace
Fireplaces Type None
Fireplace No
SPA None
Exterior
Exterior Feature Covered Patio(s), Storage
Carport Spaces 1
Fence Wire
Pool None
Utilities Available SRP
Amenities Available None
Roof Type Composition
Accessibility Bath Grab Bars
Private Pool No
Building
Lot Description Gravel/Stone Front, Gravel/Stone Back
Story 1
Builder Name Unknown
Sewer Public Sewer
Water City Water
Structure Type Covered Patio(s),Storage
New Construction No
Schools
Elementary Schools Adult
Middle Schools Adult
High Schools Adult
School District Out Of Area
Others
HOA Fee Include No Fees
Senior Community Yes
Tax ID 102-13-250
Ownership Fee Simple
Acceptable Financing Cash, Conventional, FHA, VA Loan
Horse Property N
Listing Terms Cash, Conventional, FHA, VA Loan
Financing Cash
Special Listing Condition Age Restricted (See Remarks)
Read Less Info
Want to know what your home might be worth? Contact us for a FREE valuation!

Our team is ready to help you sell your home for the highest possible price ASAP

Copyright 2025 Arizona Regional Multiple Listing Service, Inc. All rights reserved.
Bought with Shull Realty LLC
GET MORE INFORMATION
Partner | Lic# SA559348000






