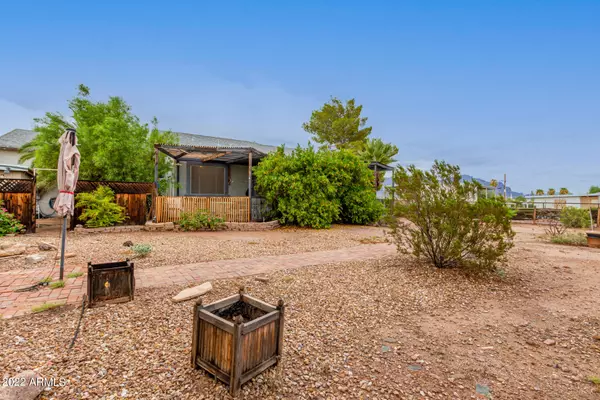$420,000
$440,000
4.5%For more information regarding the value of a property, please contact us for a free consultation.
2 Beds
3 Baths
2,241 SqFt
SOLD DATE : 12/22/2022
Key Details
Sold Price $420,000
Property Type Single Family Home
Sub Type Single Family - Detached
Listing Status Sold
Purchase Type For Sale
Square Footage 2,241 sqft
Price per Sqft $187
Subdivision S27 T1N R8E
MLS Listing ID 6453455
Sold Date 12/22/22
Style Ranch
Bedrooms 2
HOA Y/N No
Originating Board Arizona Regional Multiple Listing Service (ARMLS)
Year Built 2005
Annual Tax Amount $2,563
Tax Year 2021
Lot Size 1.505 Acres
Acres 1.5
Property Description
BACK ON THE MARKET! Buyer couldn't sell This is your chance to own this adorable 3 beds, 3 baths property in Apache Junction! The lovely porch is perfect for taking your morning coffee while enjoying the gorgeous mountain views! Classic interior features beautiful wood flooring, soothing palette, recessed lighting, calming paint, & a relaxing living room w/media niches & an inviting fireplace. Hold a feast in this formal dining room showcasing a dazzling chandelier & so much natural light. Impeccable kitchen boasts granite counters, mosaic tile backsplash, SS appliances, & an island w/a breakfast bar. Perfectly-sized den for an office. Cozy main suite w/a double-door sitting room, a walk-in closet, & a pristine ensuite w/a jetted tub. The backyard provides a veranda & a low-care landscape.
Location
State AZ
County Pinal
Community S27 T1N R8E
Direction Head north on S Tomahawk Rd, Turn right onto E 20th Ave. Property will be on the left.
Rooms
Den/Bedroom Plus 3
Separate Den/Office Y
Interior
Interior Features Eat-in Kitchen, Breakfast Bar, No Interior Steps, Kitchen Island, 3/4 Bath Master Bdrm, Separate Shwr & Tub, High Speed Internet, Granite Counters
Heating Natural Gas
Cooling Refrigeration, Ceiling Fan(s)
Flooring Linoleum, Tile, Wood
Fireplaces Type 1 Fireplace, Living Room
Fireplace Yes
Window Features Sunscreen(s)
SPA None
Laundry WshrDry HookUp Only
Exterior
Exterior Feature Covered Patio(s), Storage
Parking Features Electric Door Opener, Detached
Garage Spaces 5.0
Garage Description 5.0
Fence Chain Link
Pool None
Utilities Available SRP
Amenities Available Not Managed, None
View Mountain(s)
Roof Type Composition
Private Pool No
Building
Lot Description Dirt Front, Dirt Back, Gravel/Stone Front, Gravel/Stone Back
Story 1
Builder Name Unknown
Sewer Private Sewer
Water Pvt Water Company
Architectural Style Ranch
Structure Type Covered Patio(s),Storage
New Construction No
Schools
Elementary Schools Desert Vista Elementary School
Middle Schools Cactus Canyon Junior High
High Schools Apache Junction High School
School District Apache Junction Unified District
Others
HOA Fee Include No Fees
Senior Community No
Tax ID 103-20-016-F
Ownership Fee Simple
Acceptable Financing Conventional, FHA, VA Loan
Horse Property Y
Listing Terms Conventional, FHA, VA Loan
Financing Conventional
Read Less Info
Want to know what your home might be worth? Contact us for a FREE valuation!

Our team is ready to help you sell your home for the highest possible price ASAP

Copyright 2025 Arizona Regional Multiple Listing Service, Inc. All rights reserved.
Bought with Realty Executives
GET MORE INFORMATION
Partner | Lic# SA559348000






