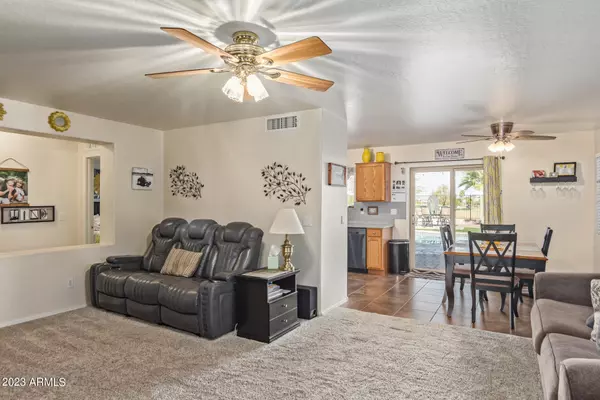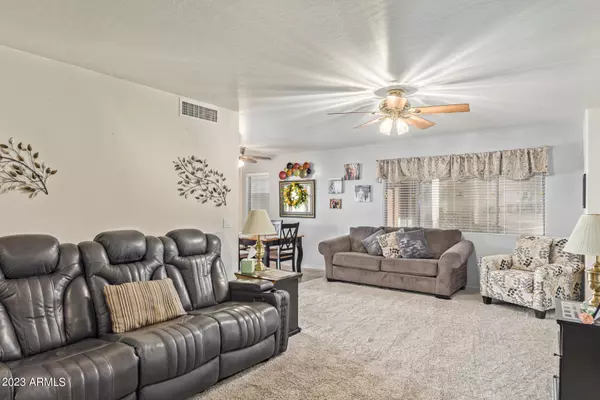$345,000
$325,000
6.2%For more information regarding the value of a property, please contact us for a free consultation.
3 Beds
2 Baths
1,149 SqFt
SOLD DATE : 02/09/2023
Key Details
Sold Price $345,000
Property Type Single Family Home
Sub Type Single Family Residence
Listing Status Sold
Purchase Type For Sale
Square Footage 1,149 sqft
Price per Sqft $300
Subdivision Johnson Ranch Unit 7
MLS Listing ID 6509493
Sold Date 02/09/23
Style Ranch
Bedrooms 3
HOA Fees $91/qua
HOA Y/N Yes
Year Built 2001
Annual Tax Amount $1,087
Tax Year 2022
Lot Size 5,933 Sqft
Acres 0.14
Property Sub-Type Single Family Residence
Source Arizona Regional Multiple Listing Service (ARMLS)
Property Description
Wow! Check out this beautiful home nestled in gated community on a quiet cul-de-sac, with have golf course view! This is a great starter home at an awesome price. This meticulously well cared for home has all the touches you've been looking for. Tasteful two-toned paint, tile and carpet throughout. Kitchen features slate stainless steel appliances, granite counter tops & eat-in dining area a great spot gaze into your awesome backyard oasis. Summertime will be so fun & refreshing diving into your sparkling heated pool. Large covered patio, with travertine decking, above-ground spa, just the right amount of space to entertain friends and family. Close proximity to shopping and soon to be new shopping plaza just 15 minutes away to come. Don't miss your opportunity to make this home yours!
Location
State AZ
County Pinal
Community Johnson Ranch Unit 7
Direction Head northwest on W Golf Club Dr. At the traffic circle, take the 3rd exit onto Johnson Ranch Blvd. Turn right onto N Coral Bean Dr. Turn right onto E Senna Way. Property will be on the left.
Rooms
Other Rooms Great Room
Den/Bedroom Plus 3
Separate Den/Office N
Interior
Interior Features High Speed Internet, Granite Counters, Eat-in Kitchen, No Interior Steps, Soft Water Loop, Pantry, 3/4 Bath Master Bdrm
Heating Natural Gas
Cooling Central Air, Ceiling Fan(s)
Flooring Carpet, Tile
Fireplaces Type None
Fireplace No
Window Features Dual Pane,Vinyl Frame
SPA Above Ground
Laundry Wshr/Dry HookUp Only
Exterior
Exterior Feature Playground
Parking Features Garage Door Opener, Direct Access, Attch'd Gar Cabinets
Garage Spaces 2.0
Garage Description 2.0
Fence Block, Wrought Iron
Pool Variable Speed Pump, Heated, Private
Community Features Golf, Gated, Community Spa, Community Spa Htd, Community Pool Htd, Community Pool, Tennis Court(s), Playground
View Mountain(s)
Roof Type Tile
Porch Covered Patio(s), Patio
Building
Lot Description Desert Back, Desert Front, On Golf Course, Cul-De-Sac, Synthetic Grass Back
Story 1
Builder Name Shea
Sewer Public Sewer
Water Pvt Water Company
Architectural Style Ranch
Structure Type Playground
New Construction No
Schools
Elementary Schools Walker Butte K-8
Middle Schools Walker Butte K-8
High Schools Poston Butte High School
School District Florence Unified School District
Others
HOA Name CCMC
HOA Fee Include Maintenance Grounds
Senior Community No
Tax ID 210-57-062
Ownership Fee Simple
Acceptable Financing Cash, Conventional, FHA, VA Loan
Horse Property N
Listing Terms Cash, Conventional, FHA, VA Loan
Financing Other
Read Less Info
Want to know what your home might be worth? Contact us for a FREE valuation!

Our team is ready to help you sell your home for the highest possible price ASAP

Copyright 2025 Arizona Regional Multiple Listing Service, Inc. All rights reserved.
Bought with My Home Group Real Estate
GET MORE INFORMATION
Partner | Lic# SA559348000






