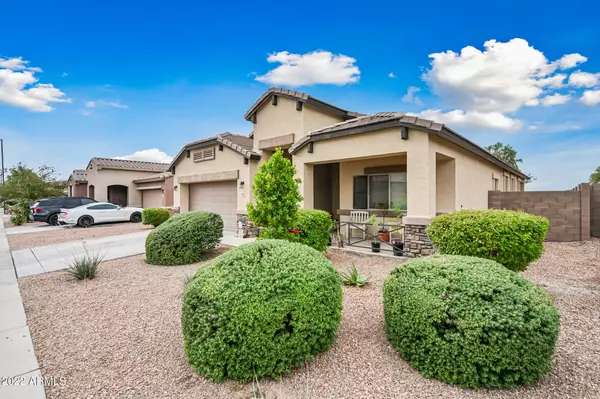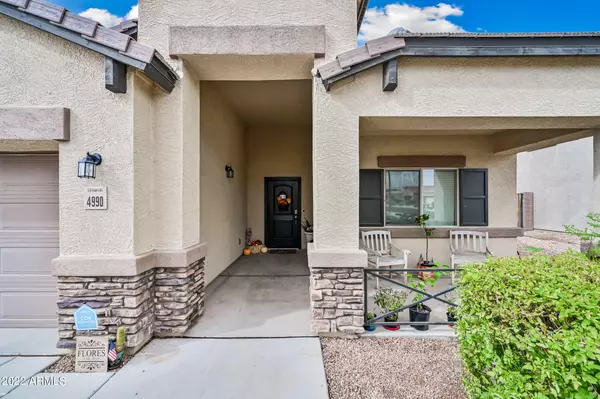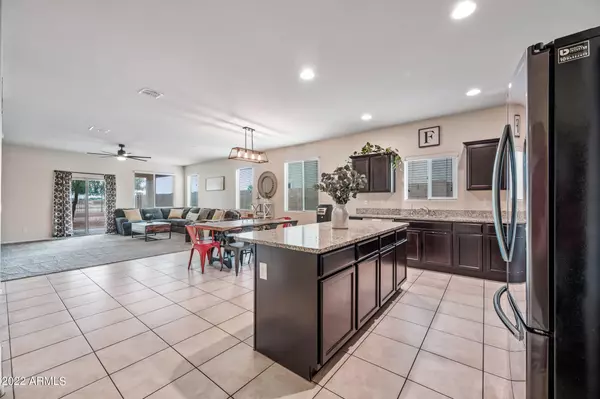$366,000
$365,900
For more information regarding the value of a property, please contact us for a free consultation.
4 Beds
2 Baths
2,085 SqFt
SOLD DATE : 03/01/2023
Key Details
Sold Price $366,000
Property Type Single Family Home
Sub Type Single Family - Detached
Listing Status Sold
Purchase Type For Sale
Square Footage 2,085 sqft
Price per Sqft $175
Subdivision Sonoran Vista
MLS Listing ID 6485764
Sold Date 03/01/23
Style Ranch
Bedrooms 4
HOA Fees $80/mo
HOA Y/N Yes
Originating Board Arizona Regional Multiple Listing Service (ARMLS)
Year Built 2016
Annual Tax Amount $2,332
Tax Year 2021
Lot Size 7,336 Sqft
Acres 0.17
Property Description
Price to sell beautiful single-level DR Horton 4 bedroom 2 bath home in highly desired Sonoran Vista community! Walk into a bright open floor plan with open kitchen looking into spacious family room. Kitchen features Espresso cabinets, granite countertops, high end Frigidaire gallery stainless steel smooth electric induction range, dishwasher and microwave, Samsung fingerprint resistant black stainless steel refrigerator with dual ice maker and huge double sliding door pantry. Porcelain tile throughout home, carpet in bedrooms, and custom paint. Spacious master bedroom with private toilet room, linen shelves, walk-in shower, raised double sinks. Home also has Eco-water softener and reverse osmosis, and energy solar savings. Samsung super speed steam washer and moisture sensor dryer. Samsung super speed steam washer and moisture sensor dryer. Backyard features easy maintenance landscape with open view fence to enjoy the beautiful Az sunsets. Home is close to freeway and shopping. Buyer to verify all facts and figures. Solar information is provided in documents tab.
Location
State AZ
County Maricopa
Community Sonoran Vista
Rooms
Other Rooms Family Room
Den/Bedroom Plus 4
Separate Den/Office N
Interior
Interior Features Eat-in Kitchen, 9+ Flat Ceilings, Kitchen Island, Pantry, Double Vanity, Full Bth Master Bdrm, Granite Counters
Heating Electric
Cooling Refrigeration
Flooring Carpet, Tile
Fireplaces Number No Fireplace
Fireplaces Type None
Fireplace No
Window Features Double Pane Windows
SPA None
Laundry Wshr/Dry HookUp Only
Exterior
Garage Spaces 2.0
Garage Description 2.0
Fence Block
Pool None
Community Features Playground, Biking/Walking Path
Utilities Available APS
Roof Type Tile
Private Pool No
Building
Lot Description Sprinklers In Rear, Sprinklers In Front, Desert Back, Desert Front, Gravel/Stone Front, Gravel/Stone Back, Auto Timer H2O Front, Auto Timer H2O Back
Story 1
Builder Name DR HORTON
Sewer Public Sewer
Water City Water
Architectural Style Ranch
New Construction No
Schools
Elementary Schools Marionneaux Elementary School
Middle Schools Marionneaux Elementary School
High Schools Youngker High School
School District Buckeye Union High School District
Others
HOA Name Soronan Vista HOA
HOA Fee Include Maintenance Grounds
Senior Community No
Tax ID 504-43-088
Ownership Fee Simple
Acceptable Financing Cash, Conventional, FHA, VA Loan
Horse Property N
Listing Terms Cash, Conventional, FHA, VA Loan
Financing FHA
Read Less Info
Want to know what your home might be worth? Contact us for a FREE valuation!

Our team is ready to help you sell your home for the highest possible price ASAP

Copyright 2024 Arizona Regional Multiple Listing Service, Inc. All rights reserved.
Bought with EMG Real Estate
GET MORE INFORMATION

Partner | Lic# SA559348000






