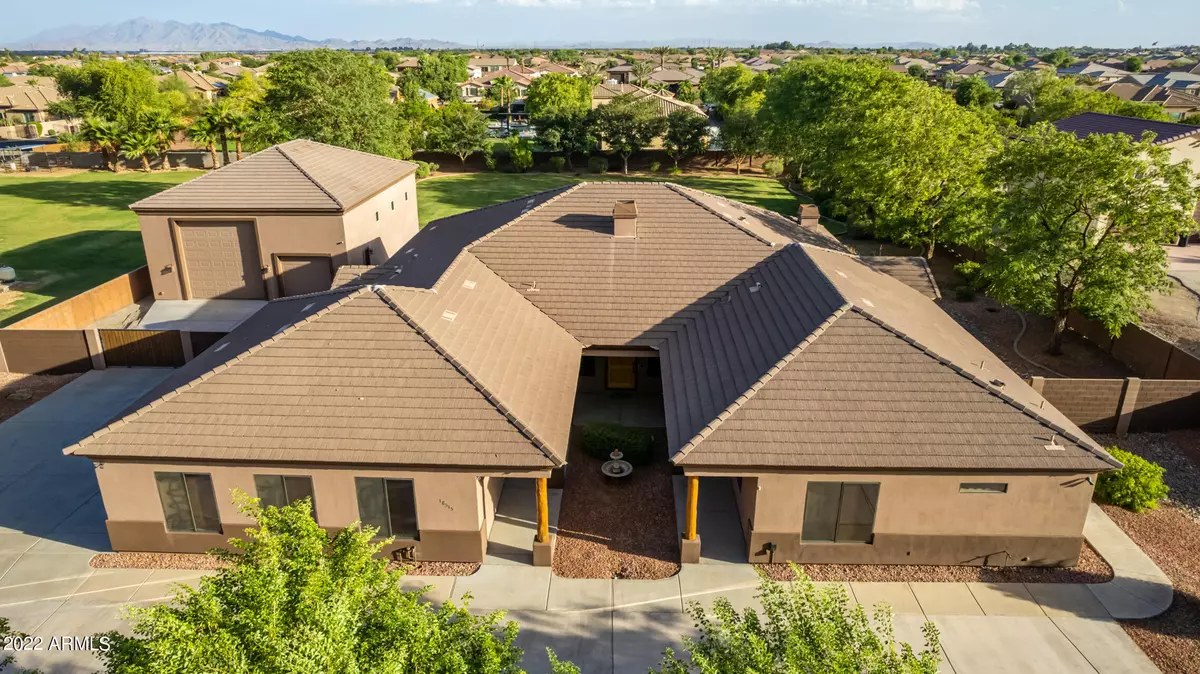$1,009,999
$999,999
1.0%For more information regarding the value of a property, please contact us for a free consultation.
4 Beds
3 Baths
3,528 SqFt
SOLD DATE : 03/10/2023
Key Details
Sold Price $1,009,999
Property Type Single Family Home
Sub Type Single Family - Detached
Listing Status Sold
Purchase Type For Sale
Square Footage 3,528 sqft
Price per Sqft $286
Subdivision Rural
MLS Listing ID 6424218
Sold Date 03/10/23
Bedrooms 4
HOA Y/N No
Originating Board Arizona Regional Multiple Listing Service (ARMLS)
Year Built 2006
Annual Tax Amount $4,239
Tax Year 2021
Lot Size 1.148 Acres
Acres 1.15
Property Description
WOW! This is the property that you have been dreaming of! NO HOA, over an acre of IRRIGATED land, a HUGE 35X45 RV Garage with an extra car bay, sparkling LAP POOL with a HOT TUB and a beautiful single story home that offers an IN-LAW SUITE. Custom details throughout including solid pine Viga Poles, outside tongue and groove ceilings, double sided fireplace, a beehive fireplace, 20x20 tile, blinds, Nest thermostat, surround sound, sunscreens, a large living room with a wet bar. Eat-in kitchen with stainless steel appliances, granite counter tops, walk-in pantry, kitchen island w/prep sink. Split floorplan with spacious bedrooms including an in-law suite with a full bathroom, soaker tub/shower and a separate entrance. Large master bedroom and bathroom, double sinks and a jacuzzi tub. An RV garage to die for with drive through doors and an additional car bay. The car bay side is structurally pre-built so you can add a lift. The property also has a RV dump station hooked up to the septic. The 3 car garage offers extended height ceilings and extended length plus plenty of storage cabinets. The backyard is private and lush with a play pool and hot tub. You won't believe the inexpensive electricity bills. The leased solar is only $166/mo with APS bills of only around $25. That's amazing on this size of home with a pool!! Don't wait, come see this beauty today!!
Location
State AZ
County Maricopa
Community Rural
Direction 303 to Bethany Home Rd. West to frontage road on the south side.
Rooms
Master Bedroom Split
Den/Bedroom Plus 4
Separate Den/Office N
Interior
Interior Features Eat-in Kitchen, 9+ Flat Ceilings, Drink Wtr Filter Sys, Wet Bar, Kitchen Island, Pantry, Double Vanity, Full Bth Master Bdrm, Separate Shwr & Tub, Tub with Jets, Granite Counters
Heating Electric
Cooling Refrigeration, Ceiling Fan(s)
Flooring Carpet, Tile
Fireplaces Type 2 Fireplace, Two Way Fireplace, Family Room, Living Room, Gas
Fireplace Yes
Window Features Double Pane Windows
SPA Heated,Private
Laundry Wshr/Dry HookUp Only
Exterior
Exterior Feature Circular Drive, Covered Patio(s), Patio
Garage Attch'd Gar Cabinets, Dir Entry frm Garage, Electric Door Opener, Extnded Lngth Garage, Over Height Garage, RV Gate, Separate Strge Area, RV Access/Parking, RV Garage
Garage Spaces 4.0
Garage Description 4.0
Fence Block
Pool Play Pool, Lap, Private
Landscape Description Irrigation Back
Utilities Available Propane
Amenities Available None
Waterfront No
View Mountain(s)
Roof Type Tile
Private Pool Yes
Building
Lot Description Desert Front, Grass Back, Irrigation Back
Story 1
Builder Name Custom
Sewer Septic in & Cnctd, Septic Tank
Water Pvt Water Company
Structure Type Circular Drive,Covered Patio(s),Patio
New Construction Yes
Schools
Elementary Schools Belen Soto Elementary School
Middle Schools Belen Soto Elementary School
High Schools Canyon View High School
School District Agua Fria Union High School District
Others
HOA Fee Include No Fees
Senior Community No
Tax ID 502-27-253-D
Ownership Fee Simple
Acceptable Financing Cash, Conventional, VA Loan
Horse Property Y
Listing Terms Cash, Conventional, VA Loan
Financing Cash
Read Less Info
Want to know what your home might be worth? Contact us for a FREE valuation!

Our team is ready to help you sell your home for the highest possible price ASAP

Copyright 2024 Arizona Regional Multiple Listing Service, Inc. All rights reserved.
Bought with Realty ONE Group
GET MORE INFORMATION

Partner | Lic# SA559348000






