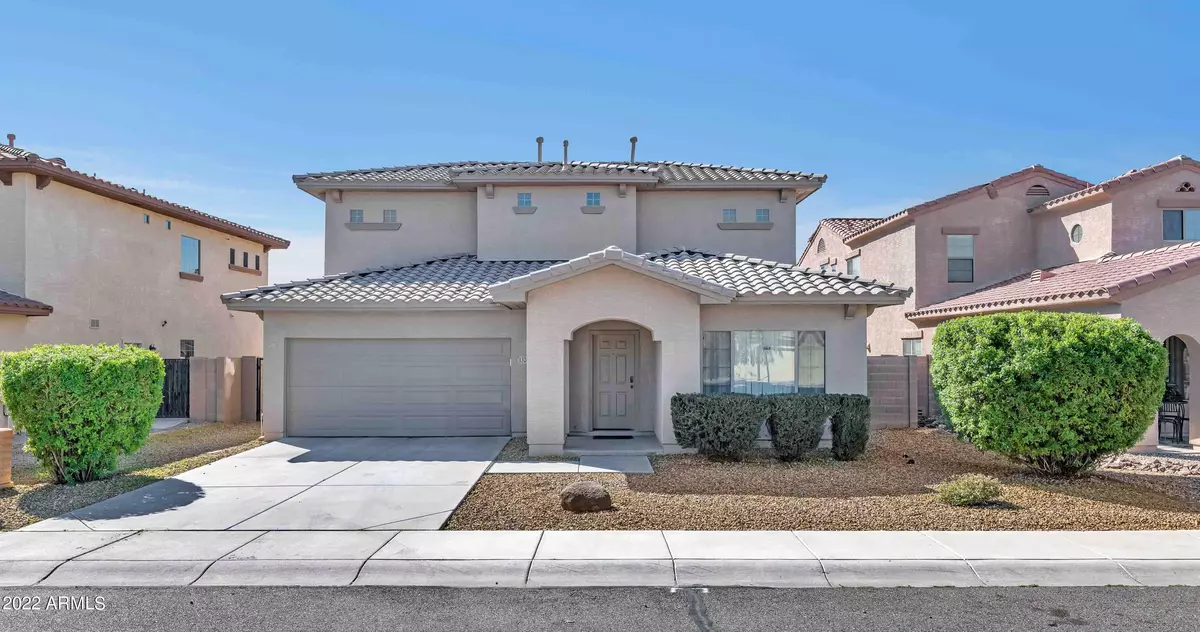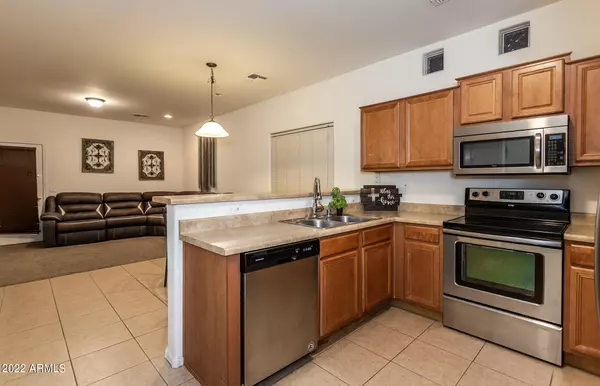$449,000
$449,000
For more information regarding the value of a property, please contact us for a free consultation.
4 Beds
2.5 Baths
2,237 SqFt
SOLD DATE : 03/17/2023
Key Details
Sold Price $449,000
Property Type Single Family Home
Sub Type Single Family - Detached
Listing Status Sold
Purchase Type For Sale
Square Footage 2,237 sqft
Price per Sqft $200
Subdivision Dysart Ranch
MLS Listing ID 6499735
Sold Date 03/17/23
Style Ranch
Bedrooms 4
HOA Fees $94/mo
HOA Y/N Yes
Originating Board Arizona Regional Multiple Listing Service (ARMLS)
Year Built 2005
Annual Tax Amount $1,711
Tax Year 2022
Lot Size 6,960 Sqft
Acres 0.16
Property Description
This spacious home is located in Dysart Ranch and has plenty of room to spare. Master bedroom and extra room/office located downstairs with additional three bedrooms and loft upstairs. Backyard newly landscaped with pavers and artificial turf - ready for your finishing touches. Kitchen has a large pantry. Garage has extra room for storage and room for a long bed truck. Parks, shopping, restaurants and gyms within walking distance. School boundaries place this home in both Litchfield Elementary School District and Agua Fria Union High School District.
Location
State AZ
County Maricopa
Community Dysart Ranch
Direction West on Indian School to 132nd Ave. South on 132nd Ave to Fairmont. West on Fairmont. House is third one down on the left.
Rooms
Other Rooms Loft, Family Room
Master Bedroom Downstairs
Den/Bedroom Plus 6
Separate Den/Office Y
Interior
Interior Features Master Downstairs, Pantry, Double Vanity, Full Bth Master Bdrm, High Speed Internet
Heating Natural Gas
Cooling Refrigeration
Flooring Carpet, Tile
Fireplaces Number No Fireplace
Fireplaces Type None
Fireplace No
Window Features Double Pane Windows
SPA None
Laundry Wshr/Dry HookUp Only
Exterior
Garage Spaces 2.0
Garage Description 2.0
Fence Block
Pool None
Community Features Playground
Utilities Available APS
Roof Type Tile
Private Pool No
Building
Lot Description Gravel/Stone Front, Synthetic Grass Back
Story 2
Builder Name Capital Pacific
Sewer Public Sewer
Water City Water
Architectural Style Ranch
New Construction No
Schools
Elementary Schools Palm Valley Elementary
Middle Schools Wigwam Creek Middle School
High Schools Millennium High School
School District Agua Fria Union High School District
Others
HOA Name Dysart Ranch
HOA Fee Include Maintenance Grounds
Senior Community No
Tax ID 508-02-226
Ownership Fee Simple
Acceptable Financing Cash, Conventional, FHA, VA Loan
Horse Property N
Listing Terms Cash, Conventional, FHA, VA Loan
Financing FHA
Read Less Info
Want to know what your home might be worth? Contact us for a FREE valuation!

Our team is ready to help you sell your home for the highest possible price ASAP

Copyright 2024 Arizona Regional Multiple Listing Service, Inc. All rights reserved.
Bought with Realty ONE Group
GET MORE INFORMATION

Partner | Lic# SA559348000






