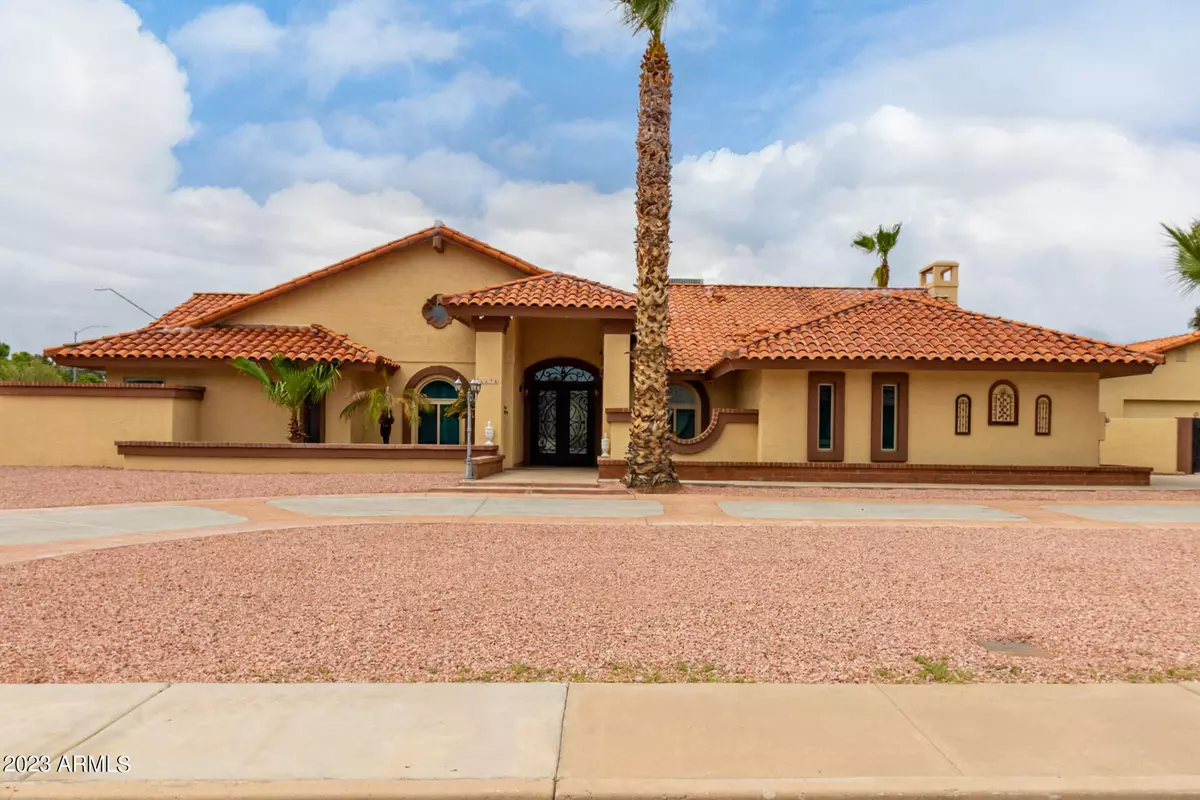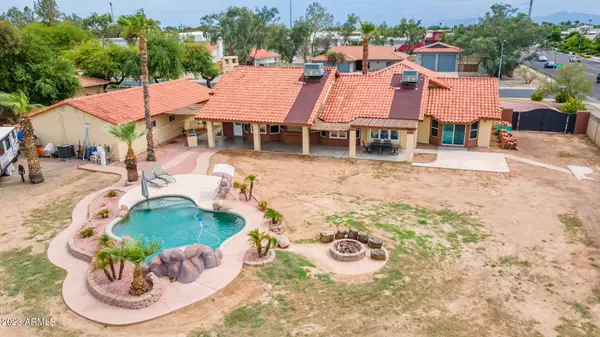$950,000
$995,000
4.5%For more information regarding the value of a property, please contact us for a free consultation.
3 Beds
2 Baths
2,729 SqFt
SOLD DATE : 03/20/2023
Key Details
Sold Price $950,000
Property Type Single Family Home
Sub Type Single Family - Detached
Listing Status Sold
Purchase Type For Sale
Square Footage 2,729 sqft
Price per Sqft $348
Subdivision Longhorn Ranch Unit 2
MLS Listing ID 6516981
Sold Date 03/20/23
Style Ranch
Bedrooms 3
HOA Y/N No
Originating Board Arizona Regional Multiple Listing Service (ARMLS)
Year Built 1983
Annual Tax Amount $3,642
Tax Year 2022
Lot Size 0.839 Acres
Acres 0.84
Property Description
This gorgeous, elegant home nestled on a .839-acre lot in the desirable Longhorn Ranch community is a must see. Immersed in comfort and amenities at every
turn. Gated entry on each side of the property making it easy to enter, exit, and park your RV (electric hookup available on property), Boat, Trailers, or etc. Stunning, newly updated kitchen with newer stainless-steel appliances and granite countertops, pebble tec pool with waterfall fountain, firepit, built-in BBQ area, new windows, vaulted ceilings, newer A/C units, are just a few features of this delightful package. Home office with separate entrance can be easily used as
an additional bedroom. Oversized detached 6 car garage with A/C and water utilities plus attached 2 car garage. No HOA. Seller will pay up to $5000 towards closing costs with a full price offer.
Location
State AZ
County Maricopa
Community Longhorn Ranch Unit 2
Direction N. on 67th Ave. to Bloomfield Rd, E. on Bloomfield to home.
Rooms
Other Rooms Family Room
Den/Bedroom Plus 4
Separate Den/Office Y
Interior
Interior Features Vaulted Ceiling(s), Pantry, Double Vanity, Full Bth Master Bdrm, Separate Shwr & Tub, High Speed Internet, Granite Counters
Heating Electric
Cooling Refrigeration, Programmable Thmstat
Flooring Laminate, Tile, Wood
Fireplaces Type 1 Fireplace, Fire Pit
Fireplace Yes
Window Features ENERGY STAR Qualified Windows,Double Pane Windows,Triple Pane Windows,Low Emissivity Windows,Tinted Windows
SPA None
Laundry Wshr/Dry HookUp Only
Exterior
Exterior Feature Circular Drive, Covered Patio(s), Patio, Built-in Barbecue, RV Hookup
Parking Features Attch'd Gar Cabinets, Dir Entry frm Garage, Extnded Lngth Garage, RV Gate, RV Access/Parking
Garage Spaces 8.0
Garage Description 8.0
Fence Block
Pool Private
Landscape Description Flood Irrigation
Community Features Near Bus Stop, Playground
Utilities Available SRP
Amenities Available None
Roof Type Tile
Private Pool Yes
Building
Lot Description Corner Lot, Gravel/Stone Front, Flood Irrigation
Story 1
Builder Name UNK
Sewer Public Sewer
Water City Water
Architectural Style Ranch
Structure Type Circular Drive,Covered Patio(s),Patio,Built-in Barbecue,RV Hookup
New Construction No
Schools
Elementary Schools Peoria Elementary School
Middle Schools Oakwood Elementary School
High Schools Ironwood Elementary School
School District Peoria Unified School District
Others
HOA Fee Include No Fees
Senior Community No
Tax ID 200-76-146
Ownership Fee Simple
Acceptable Financing Cash, Conventional
Horse Property Y
Listing Terms Cash, Conventional
Financing Conventional
Special Listing Condition Owner/Agent
Read Less Info
Want to know what your home might be worth? Contact us for a FREE valuation!

Our team is ready to help you sell your home for the highest possible price ASAP

Copyright 2025 Arizona Regional Multiple Listing Service, Inc. All rights reserved.
Bought with Brokers Hub Realty, LLC
GET MORE INFORMATION
Partner | Lic# SA559348000






