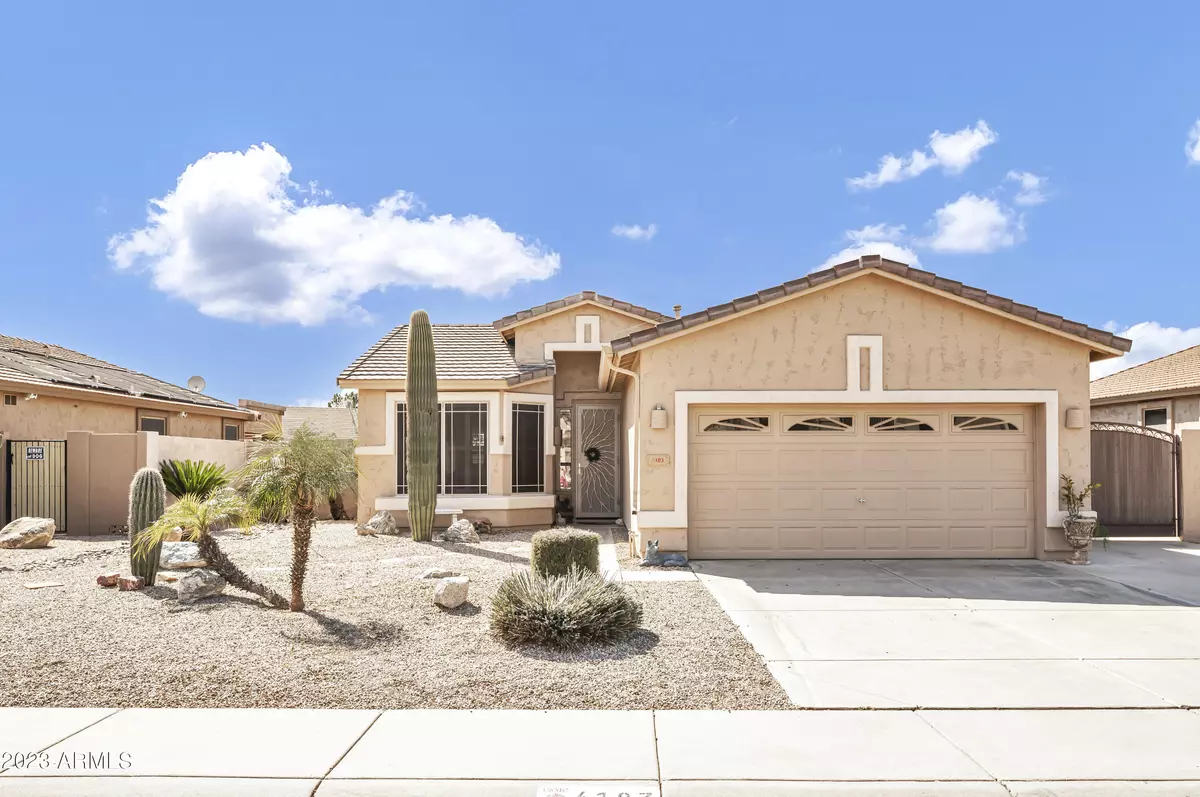$450,000
$500,000
10.0%For more information regarding the value of a property, please contact us for a free consultation.
3 Beds
2 Baths
1,416 SqFt
SOLD DATE : 03/31/2023
Key Details
Sold Price $450,000
Property Type Single Family Home
Sub Type Single Family - Detached
Listing Status Sold
Purchase Type For Sale
Square Footage 1,416 sqft
Price per Sqft $317
Subdivision Highland Point
MLS Listing ID 6526105
Sold Date 03/31/23
Style Other (See Remarks)
Bedrooms 3
HOA Fees $69/qua
HOA Y/N Yes
Originating Board Arizona Regional Multiple Listing Service (ARMLS)
Year Built 1998
Annual Tax Amount $1,731
Tax Year 2022
Lot Size 6,804 Sqft
Acres 0.16
Property Description
Three words: Turn Key Home! Homes in this neighborhood rarely go on the market. Check the area out in person. Great walkability here and there are so amenities to name including walking trails, hiking at Thunderbird Mountain and salons around the corner. You can have it all. The home is the bonus. Super clean home and truly is turn key. White appliances here. Granite counters and island with additional cabinets. Double pantry here. Kitchen is at the front of the home. Split floorplan. Lots of storage. Washer and dryer with upper cabinets. No carpet here. All tile in high traffic areas (hallways, kitchen and bathrooms) Vinyl flooring in bedrooms. Fans throughout. Plenty of natural light. White shutters throughout the home. Master bedroom at the rear of the home and views to manicured yard. Master bathroom boasts dual vanities. Walkin master closet. Tub and toilet in separate room. Home was just professionally cleaned. Backyard has pavers in the patio. Very well decorated and ready for your personal touches. Garage has epoxy flooring, cabinets, soft water system is owned. Utility door and security door allows for a working area in better weather. Custom RV gate. There is so much. Schedule your tour today.
Location
State AZ
County Maricopa
Community Highland Point
Direction North of the 101 north - Exit 59th Avenue and head North to Utopia. West on Utopia. Take first right into the neighborhood. Take first left on take it around to Wikieup. Take left to the home on left.
Rooms
Other Rooms Great Room
Master Bedroom Split
Den/Bedroom Plus 3
Separate Den/Office N
Interior
Interior Features Eat-in Kitchen, Kitchen Island, Pantry, Double Vanity, Full Bth Master Bdrm, High Speed Internet, Granite Counters
Heating Natural Gas
Cooling Refrigeration
Flooring Laminate, Tile
Fireplaces Number No Fireplace
Fireplaces Type None
Fireplace No
SPA None
Exterior
Exterior Feature Covered Patio(s), Patio, Storage
Garage Electric Door Opener, RV Gate, Separate Strge Area
Garage Spaces 2.0
Garage Description 2.0
Fence Block
Pool None
Community Features Near Bus Stop, Lake Subdivision, Biking/Walking Path
Utilities Available SRP, SW Gas
Amenities Available Management
Roof Type Tile
Private Pool No
Building
Lot Description Desert Back, Desert Front
Story 1
Builder Name UDC
Sewer Public Sewer
Water City Water
Architectural Style Other (See Remarks)
Structure Type Covered Patio(s),Patio,Storage
New Construction No
Schools
Elementary Schools Highland Lakes School
Middle Schools Highland Lakes School
High Schools Mountain Ridge High School
School District Deer Valley Unified District
Others
HOA Name Highlands
HOA Fee Include Maintenance Grounds
Senior Community No
Tax ID 200-28-760
Ownership Fee Simple
Acceptable Financing Cash, Conventional, FHA, VA Loan
Horse Property N
Listing Terms Cash, Conventional, FHA, VA Loan
Financing Cash
Read Less Info
Want to know what your home might be worth? Contact us for a FREE valuation!

Our team is ready to help you sell your home for the highest possible price ASAP

Copyright 2024 Arizona Regional Multiple Listing Service, Inc. All rights reserved.
Bought with My Home Group Real Estate
GET MORE INFORMATION

Partner | Lic# SA559348000






