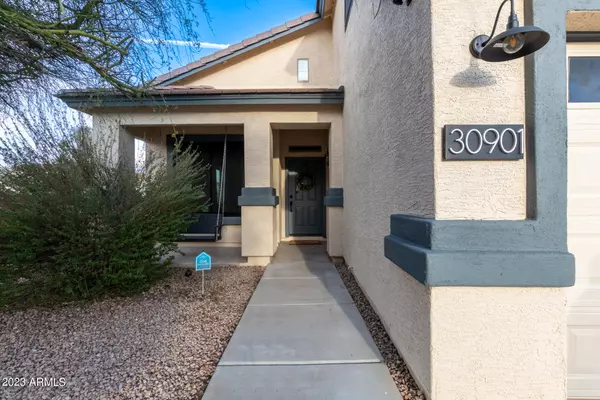$425,000
$425,000
For more information regarding the value of a property, please contact us for a free consultation.
4 Beds
3 Baths
2,081 SqFt
SOLD DATE : 04/26/2023
Key Details
Sold Price $425,000
Property Type Single Family Home
Sub Type Single Family - Detached
Listing Status Sold
Purchase Type For Sale
Square Footage 2,081 sqft
Price per Sqft $204
Subdivision Rancho Bella Vista South Phase 1
MLS Listing ID 6529013
Sold Date 04/26/23
Style Spanish
Bedrooms 4
HOA Fees $72/mo
HOA Y/N Yes
Originating Board Arizona Regional Multiple Listing Service (ARMLS)
Year Built 2005
Annual Tax Amount $1,157
Tax Year 2022
Lot Size 0.265 Acres
Acres 0.27
Property Description
Welcome to vaulted ceilings and a grand open feel! This spacious two story floorplan flows well. One bedroom down, 3 bedrooms up. This home has the important costly upgrades already done with life time warranties! You'll enjoy the peace of mind that comes with the new AC, new windows throughout and new exterior paint! Sellers loss buyers gain! The majority of the inviting neutral paint on the inside is already done for you, along with many updates throughout the home. The huge backyard is a rare find lined with mature trees and lots of large newly brick paved areas. SELLER IS OFFERING A $5,000 CREDIT towards buyers closing costs or they can use it to buy down their interest rate. This home is a fantastic value and easy to see! Priced to sell! Come visit soon!
Location
State AZ
County Pinal
Community Rancho Bella Vista South Phase 1
Direction From N Ganzel Rd head east on Bella vista Rd. Turn right/south on N Tourmaline Dr, Turn right/west on E Denim Trail, Turn right/north on N Zircon Drive. The house is on the right side.
Rooms
Other Rooms Great Room, Family Room
Master Bedroom Upstairs
Den/Bedroom Plus 4
Separate Den/Office N
Interior
Interior Features Upstairs, Eat-in Kitchen, Breakfast Bar, Drink Wtr Filter Sys, Soft Water Loop, Vaulted Ceiling(s), Kitchen Island, Pantry, Full Bth Master Bdrm, Separate Shwr & Tub, High Speed Internet, Granite Counters
Heating Electric
Cooling Refrigeration
Flooring Carpet, Tile
Fireplaces Number No Fireplace
Fireplaces Type None
Fireplace No
Window Features Double Pane Windows
SPA None
Exterior
Exterior Feature Covered Patio(s), Patio
Garage Spaces 2.0
Garage Description 2.0
Fence Block
Pool None
Landscape Description Irrigation Back, Irrigation Front
Community Features Playground
Utilities Available SRP
Waterfront No
Roof Type Tile
Private Pool No
Building
Lot Description Desert Back, Desert Front, Irrigation Front, Irrigation Back
Story 2
Builder Name Richmond American
Sewer Public Sewer
Water City Water
Architectural Style Spanish
Structure Type Covered Patio(s),Patio
New Construction Yes
Schools
Elementary Schools Magma Ranch K8 School
Middle Schools Magma Ranch K8 School
High Schools Poston Butte High School
School District Florence Unified School District
Others
HOA Name Pride Community Mg
HOA Fee Include Maintenance Grounds
Senior Community No
Tax ID 210-77-095
Ownership Fee Simple
Acceptable Financing Cash, Conventional, FHA, VA Loan
Horse Property N
Listing Terms Cash, Conventional, FHA, VA Loan
Financing FHA
Read Less Info
Want to know what your home might be worth? Contact us for a FREE valuation!

Our team is ready to help you sell your home for the highest possible price ASAP

Copyright 2024 Arizona Regional Multiple Listing Service, Inc. All rights reserved.
Bought with My Home Group Real Estate
GET MORE INFORMATION

Partner | Lic# SA559348000






