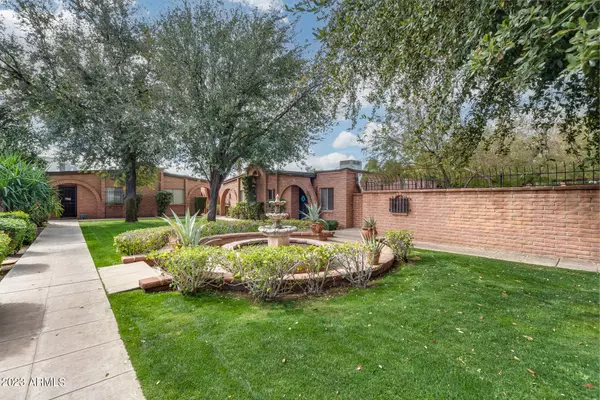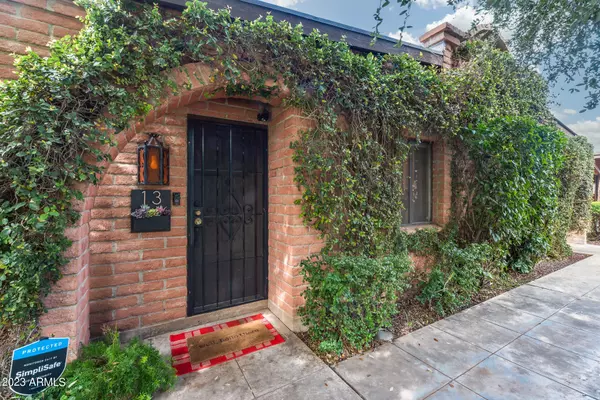$318,000
$299,900
6.0%For more information regarding the value of a property, please contact us for a free consultation.
2 Beds
1 Bath
928 SqFt
SOLD DATE : 05/22/2023
Key Details
Sold Price $318,000
Property Type Townhouse
Sub Type Townhouse
Listing Status Sold
Purchase Type For Sale
Square Footage 928 sqft
Price per Sqft $342
Subdivision Spanish Gardens 1
MLS Listing ID 6529125
Sold Date 05/22/23
Style Spanish
Bedrooms 2
HOA Fees $191/mo
HOA Y/N Yes
Originating Board Arizona Regional Multiple Listing Service (ARMLS)
Year Built 1967
Annual Tax Amount $572
Tax Year 2022
Lot Size 1,150 Sqft
Acres 0.03
Property Description
You will feel right at home in this charming 2 bedroom townhome in Arcadia Lite! Throughout the home, there are neutral colors and vinyl floors. The kitchen showcases granite countertops, plenty of cabinet space, eat-in dining area and serving opening into living area. The skylight in the living room offers natural light for a warm cozy feel. The back private patio space with shade tree is a perfect spot for BBQs and relaxing outdoors and the storage shed offers plenty of extra storage space. The community pool is available for cooling off and enjoying fun in the sun in the warmer months. Your new home is located just minutes to Biltmore Fashion Park, Celebrity Theater and Sky Harbor Airport. Also close to freeways making your commute a breeze! Don't miss out on this great opportunity!
Location
State AZ
County Maricopa
Community Spanish Gardens 1
Direction Head east on Osborn Rd. Right on N 32nd St. Right on Avalon Dr. Turn left.
Rooms
Other Rooms Great Room
Den/Bedroom Plus 2
Separate Den/Office N
Interior
Interior Features High Speed Internet, Granite Counters
Heating Electric, See Remarks
Cooling Refrigeration
Flooring Vinyl, Other
Fireplaces Number No Fireplace
Fireplaces Type None
Fireplace No
Window Features Skylight(s)
SPA None
Exterior
Exterior Feature Patio, Storage
Garage Assigned
Carport Spaces 1
Fence Block
Pool None
Community Features Community Pool, Community Laundry, Coin-Op Laundry
Utilities Available SRP
Amenities Available Management
Roof Type Built-Up,Foam
Private Pool No
Building
Story 1
Builder Name Unknown
Sewer Public Sewer
Water City Water
Architectural Style Spanish
Structure Type Patio,Storage
New Construction No
Schools
Elementary Schools John F Kennedy School
Middle Schools John F Kennedy School
High Schools Camelback High School
School District Phoenix Union High School District
Others
HOA Name Spanish Gardens
HOA Fee Include Insurance,Sewer,Maintenance Grounds,Trash,Water
Senior Community No
Tax ID 119-10-065
Ownership Condominium
Acceptable Financing Cash, Conventional, FHA, VA Loan
Horse Property N
Listing Terms Cash, Conventional, FHA, VA Loan
Financing Conventional
Read Less Info
Want to know what your home might be worth? Contact us for a FREE valuation!

Our team is ready to help you sell your home for the highest possible price ASAP

Copyright 2024 Arizona Regional Multiple Listing Service, Inc. All rights reserved.
Bought with RE/MAX Signature
GET MORE INFORMATION

Partner | Lic# SA559348000






